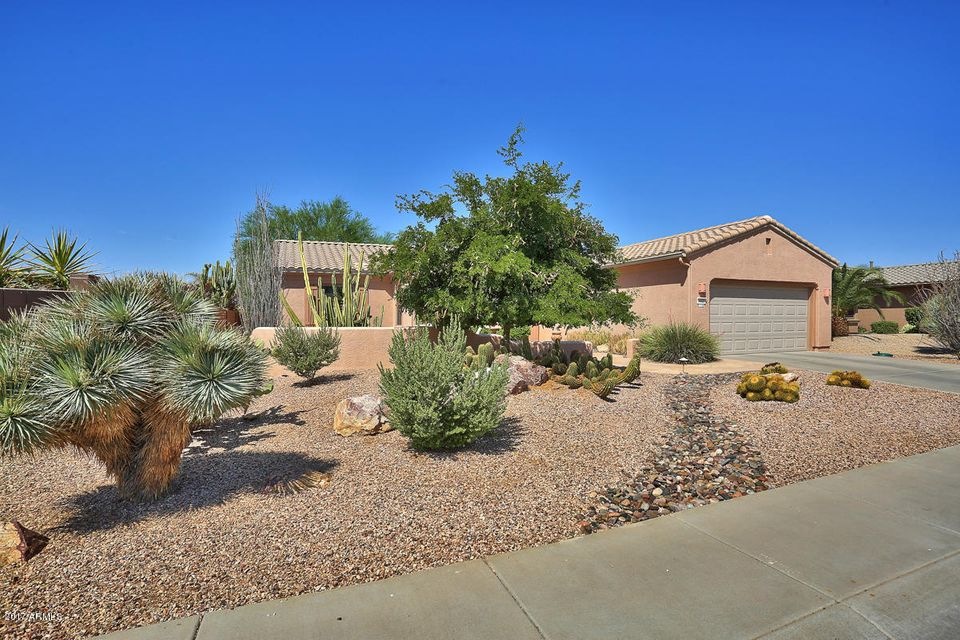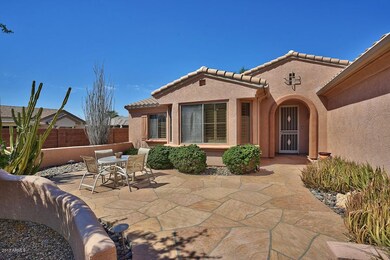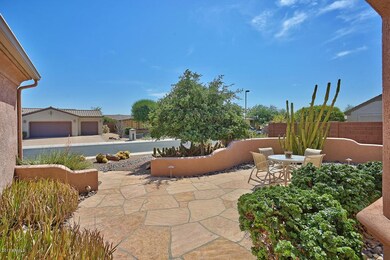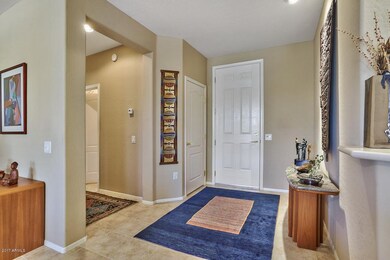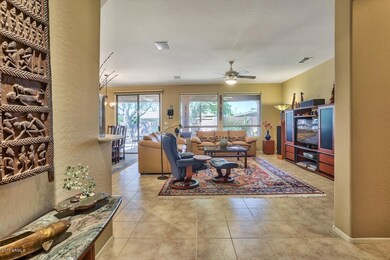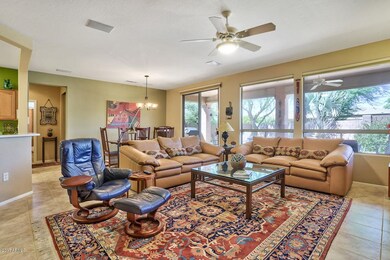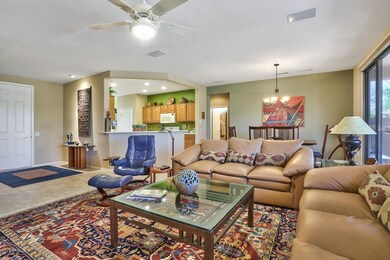
14921 W Walking Stick Way Surprise, AZ 85374
Sun City Grand NeighborhoodHighlights
- Golf Course Community
- Fitness Center
- Clubhouse
- Willow Canyon High School Rated A-
- RV Parking in Community
- Community Pool
About This Home
As of March 2019A Sun City Grand Home That Has It All! It’s A Pleasure To List Beautiful A Home; This Borgata Model Floor Plan Shows Pride Of Ownership. Boasting A Wealth Of Desired Features From The Relaxing Front Courtyard Flagstone Patio To The Numerous Interior Upgrades, And Private Backyard Patio, Superiority And Attention To Detail Is Evidenced. Details Include Plantation Shutters, Corian Counters, Bay Windows In Breakfast Nook And Master Bedroom, Surround Sound, Inside Laundry, Extended Air Conditioned Garage, Soft Water System, Outdoor Kitchen, Fire Pit, Water Feature, Walled Yard, PVC Landscaping System. This One Owner Homeowner Has Meticulously Cared And Maintained Home With Perfection In Mind. This Home Is As Good As It Sounds!
Last Agent to Sell the Property
Leolinda Realty Brokerage Phone: 6024036865 License #BR556928000 Listed on: 07/18/2017
Home Details
Home Type
- Single Family
Est. Annual Taxes
- $2,123
Year Built
- Built in 2002
Lot Details
- 8,275 Sq Ft Lot
- Desert faces the front and back of the property
- Block Wall Fence
- Front and Back Yard Sprinklers
- Sprinklers on Timer
HOA Fees
- $114 Monthly HOA Fees
Parking
- 2 Car Garage
- Garage Door Opener
Home Design
- Wood Frame Construction
- Tile Roof
- Stucco
Interior Spaces
- 1,894 Sq Ft Home
- 1-Story Property
- Ceiling height of 9 feet or more
- Ceiling Fan
- Double Pane Windows
- Tinted Windows
- Intercom
Kitchen
- Eat-In Kitchen
- Breakfast Bar
- Built-In Microwave
Flooring
- Carpet
- Tile
Bedrooms and Bathrooms
- 2 Bedrooms
- 2 Bathrooms
Accessible Home Design
- No Interior Steps
Outdoor Features
- Covered patio or porch
- Fire Pit
- Built-In Barbecue
Schools
- Adult Elementary And Middle School
- Adult High School
Utilities
- Refrigerated Cooling System
- Heating System Uses Natural Gas
- Water Softener
- High Speed Internet
- Cable TV Available
Listing and Financial Details
- Tax Lot 72
- Assessor Parcel Number 232-41-309
Community Details
Overview
- Association fees include ground maintenance
- Scg Cam Association, Phone Number (623) 546-7444
- Built by Del Webb
- Sun City Grand Subdivision, Borgata Floorplan
- RV Parking in Community
Amenities
- Clubhouse
- Recreation Room
Recreation
- Golf Course Community
- Tennis Courts
- Fitness Center
- Community Pool
- Community Spa
- Bike Trail
Ownership History
Purchase Details
Home Financials for this Owner
Home Financials are based on the most recent Mortgage that was taken out on this home.Purchase Details
Home Financials for this Owner
Home Financials are based on the most recent Mortgage that was taken out on this home.Purchase Details
Home Financials for this Owner
Home Financials are based on the most recent Mortgage that was taken out on this home.Purchase Details
Home Financials for this Owner
Home Financials are based on the most recent Mortgage that was taken out on this home.Purchase Details
Purchase Details
Home Financials for this Owner
Home Financials are based on the most recent Mortgage that was taken out on this home.Similar Homes in Surprise, AZ
Home Values in the Area
Average Home Value in this Area
Purchase History
| Date | Type | Sale Price | Title Company |
|---|---|---|---|
| Warranty Deed | $348,900 | Great American Ttl Agcy Inc | |
| Warranty Deed | $286,200 | Security Title Agency Inc | |
| Interfamily Deed Transfer | -- | -- | |
| Interfamily Deed Transfer | -- | -- | |
| Interfamily Deed Transfer | -- | -- | |
| Corporate Deed | $195,717 | Sun Title Agency Inc | |
| Corporate Deed | -- | Sun Title Agency Co |
Mortgage History
| Date | Status | Loan Amount | Loan Type |
|---|---|---|---|
| Previous Owner | $211,200 | New Conventional | |
| Previous Owner | $180,000 | Future Advance Clause Open End Mortgage | |
| Previous Owner | $88,500 | Credit Line Revolving | |
| Previous Owner | $107,277 | Unknown | |
| Previous Owner | $110,000 | New Conventional |
Property History
| Date | Event | Price | Change | Sq Ft Price |
|---|---|---|---|---|
| 03/22/2019 03/22/19 | Sold | $348,900 | 0.0% | $184 / Sq Ft |
| 02/27/2019 02/27/19 | Pending | -- | -- | -- |
| 02/18/2019 02/18/19 | Price Changed | $348,900 | -1.7% | $184 / Sq Ft |
| 02/07/2019 02/07/19 | Price Changed | $354,900 | -1.4% | $187 / Sq Ft |
| 01/28/2019 01/28/19 | For Sale | $360,000 | 0.0% | $190 / Sq Ft |
| 01/14/2019 01/14/19 | Pending | -- | -- | -- |
| 12/28/2018 12/28/18 | For Sale | $360,000 | +25.8% | $190 / Sq Ft |
| 09/12/2017 09/12/17 | Sold | $286,200 | -1.0% | $151 / Sq Ft |
| 07/22/2017 07/22/17 | Pending | -- | -- | -- |
| 07/18/2017 07/18/17 | For Sale | $289,200 | -- | $153 / Sq Ft |
Tax History Compared to Growth
Tax History
| Year | Tax Paid | Tax Assessment Tax Assessment Total Assessment is a certain percentage of the fair market value that is determined by local assessors to be the total taxable value of land and additions on the property. | Land | Improvement |
|---|---|---|---|---|
| 2025 | $2,064 | $31,037 | -- | -- |
| 2024 | $2,854 | $29,559 | -- | -- |
| 2023 | $2,854 | $34,430 | $6,880 | $27,550 |
| 2022 | $2,827 | $28,910 | $5,780 | $23,130 |
| 2021 | $2,937 | $27,010 | $5,400 | $21,610 |
| 2020 | $2,902 | $25,520 | $5,100 | $20,420 |
| 2019 | $2,822 | $23,160 | $4,630 | $18,530 |
| 2018 | $2,391 | $22,470 | $4,490 | $17,980 |
| 2017 | $2,203 | $21,350 | $4,270 | $17,080 |
| 2016 | $2,020 | $20,420 | $4,080 | $16,340 |
| 2015 | $1,940 | $19,270 | $3,850 | $15,420 |
Agents Affiliated with this Home
-
Leolinda Bowers

Seller's Agent in 2019
Leolinda Bowers
Leolinda Realty
(602) 403-6865
167 in this area
230 Total Sales
-
Patricia Johnson

Buyer's Agent in 2019
Patricia Johnson
Realty ONE Group
(623) 203-7713
69 in this area
74 Total Sales
-
Kellie Balluzzo

Buyer's Agent in 2017
Kellie Balluzzo
eXp Realty
(602) 672-4120
1 in this area
33 Total Sales
Map
Source: Arizona Regional Multiple Listing Service (ARMLS)
MLS Number: 5634679
APN: 232-41-309
- 18204 N Skyhawk Dr
- 18364 N Diamond Dr
- 14912 W Lamoille Dr
- 15145 W Woodridge Dr
- 15153 W Double Tree Way
- 17821 N Woodrose Ave
- 15134 W Waterford Dr
- 15109 W Waterford Dr
- 14575 W Mountain View Blvd Unit 12309
- 14575 W Mountain View Blvd Unit 711
- 14575 W Mountain View Blvd Unit 12107
- 14575 W Mountain View Blvd Unit 11212
- 14575 W Mountain View Blvd Unit 11308
- 14575 W Mountain View Blvd Unit 10305
- 14575 W Mountain View Blvd Unit 11315
- 14575 W Mountain View Blvd Unit 925
- 14575 W Mountain View Blvd Unit 11309
- 14575 W Mountain View Blvd Unit 11113
- 14575 W Mountain View Blvd Unit 221
- 15101 W Waterford Dr
