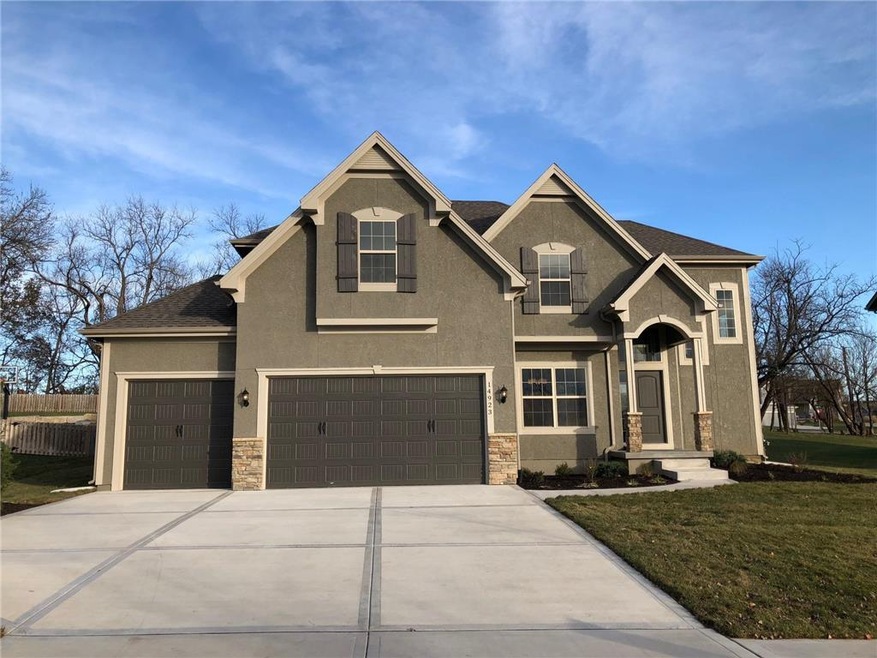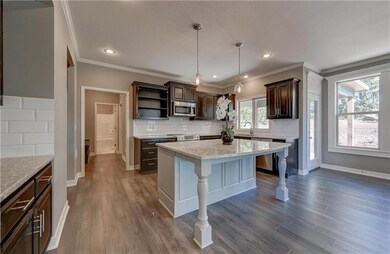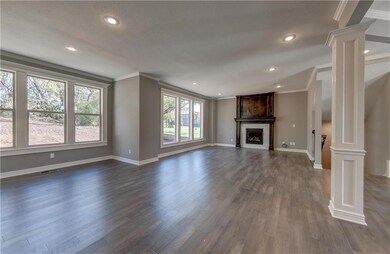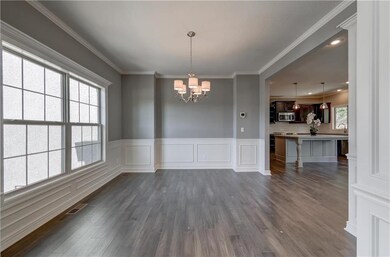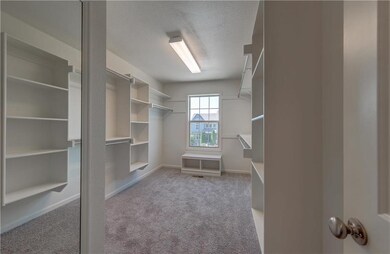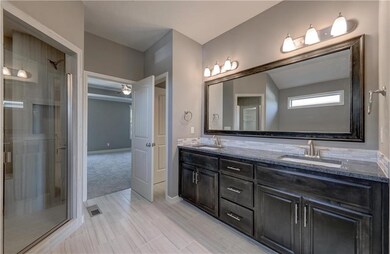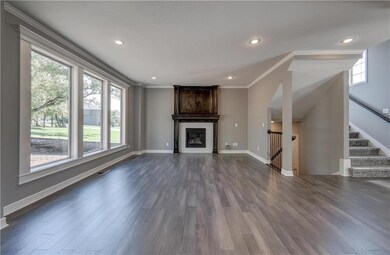
14923 S Turnberry St Olathe, KS 66061
Highlights
- Golf Course Community
- ENERGY STAR Certified Homes
- Traditional Architecture
- Clearwater Creek Elementary School Rated A
- Vaulted Ceiling
- Wood Flooring
About This Home
As of July 2020WOW! Preston Ridge IV by award winning Summit Homes on a PRIVATE TREED LOT! Spacious plan is a favorite with 5th bedroom/office on the main level and 4 full baths! You'll love this open floor plan w/plenty of windows & designer Oil Rubbed Bronze finishes. Kitchen features Bosch appliances, X-large island and walk in pantry. Sprinkler system, 14 x 14 covered patio, Kohler faucets & I-Joist floor system all in a quiet golf course community. Pool & cabana. Easy highway access & award winning schools. Close to nearby shopping, 10 year structural, 2 year system and 1 year workmanship warranties. Easy access to award winning Prairie Highlands Golf Course!
Last Agent to Sell the Property
Platinum Realty LLC License #SP00240717 Listed on: 02/08/2017

Home Details
Home Type
- Single Family
Est. Annual Taxes
- $5,000
Year Built
- Built in 2017
Lot Details
- 0.3 Acre Lot
- Sprinkler System
- Many Trees
HOA Fees
- $43 Monthly HOA Fees
Parking
- 3 Car Attached Garage
- Front Facing Garage
Home Design
- Traditional Architecture
- Blown-In Insulation
- Composition Roof
- Stucco
Interior Spaces
- Wet Bar: All Carpet, Ceiling Fan(s), Fireplace, Ceramic Tiles, Shower Over Tub, Walk-In Closet(s), Double Vanity, Separate Shower And Tub, Hardwood, Granite Counters, Kitchen Island, Pantry, Wood Floor
- Built-In Features: All Carpet, Ceiling Fan(s), Fireplace, Ceramic Tiles, Shower Over Tub, Walk-In Closet(s), Double Vanity, Separate Shower And Tub, Hardwood, Granite Counters, Kitchen Island, Pantry, Wood Floor
- Vaulted Ceiling
- Ceiling Fan: All Carpet, Ceiling Fan(s), Fireplace, Ceramic Tiles, Shower Over Tub, Walk-In Closet(s), Double Vanity, Separate Shower And Tub, Hardwood, Granite Counters, Kitchen Island, Pantry, Wood Floor
- Skylights
- Gas Fireplace
- Low Emissivity Windows
- Shades
- Plantation Shutters
- Drapes & Rods
- Entryway
- Family Room with Fireplace
- Great Room
- Separate Formal Living Room
- Formal Dining Room
- Home Office
- Fire and Smoke Detector
- Laundry on upper level
Kitchen
- Breakfast Area or Nook
- Built-In Range
- Dishwasher
- Stainless Steel Appliances
- Kitchen Island
- Granite Countertops
- Laminate Countertops
- Disposal
Flooring
- Wood
- Wall to Wall Carpet
- Linoleum
- Laminate
- Stone
- Ceramic Tile
- Luxury Vinyl Plank Tile
- Luxury Vinyl Tile
Bedrooms and Bathrooms
- 5 Bedrooms
- Main Floor Bedroom
- Cedar Closet: All Carpet, Ceiling Fan(s), Fireplace, Ceramic Tiles, Shower Over Tub, Walk-In Closet(s), Double Vanity, Separate Shower And Tub, Hardwood, Granite Counters, Kitchen Island, Pantry, Wood Floor
- Walk-In Closet: All Carpet, Ceiling Fan(s), Fireplace, Ceramic Tiles, Shower Over Tub, Walk-In Closet(s), Double Vanity, Separate Shower And Tub, Hardwood, Granite Counters, Kitchen Island, Pantry, Wood Floor
- 4 Full Bathrooms
- Double Vanity
- All Carpet
Basement
- Basement Fills Entire Space Under The House
- Basement Window Egress
Eco-Friendly Details
- Energy-Efficient Appliances
- ENERGY STAR Certified Homes
Schools
- Clearwater Creek Elementary School
- Olathe West High School
Utilities
- Central Heating and Cooling System
- Thermostat
Additional Features
- Enclosed Patio or Porch
- City Lot
Listing and Financial Details
- Assessor Parcel Number DP60950000 0013
Community Details
Overview
- Reserve At Prairie Highlands Subdivision, Preston Ridge Iv Floorplan
Recreation
- Golf Course Community
- Community Pool
Ownership History
Purchase Details
Home Financials for this Owner
Home Financials are based on the most recent Mortgage that was taken out on this home.Purchase Details
Home Financials for this Owner
Home Financials are based on the most recent Mortgage that was taken out on this home.Purchase Details
Purchase Details
Purchase Details
Similar Homes in Olathe, KS
Home Values in the Area
Average Home Value in this Area
Purchase History
| Date | Type | Sale Price | Title Company |
|---|---|---|---|
| Warranty Deed | -- | Chicago Title Company | |
| Warranty Deed | -- | Kansas City Title Inc | |
| Special Warranty Deed | -- | None Available | |
| Special Warranty Deed | -- | Kansas City Title | |
| Special Warranty Deed | -- | None Available |
Mortgage History
| Date | Status | Loan Amount | Loan Type |
|---|---|---|---|
| Open | $408,000 | New Conventional | |
| Previous Owner | $319,920 | New Conventional | |
| Previous Owner | $39,990 | Credit Line Revolving |
Property History
| Date | Event | Price | Change | Sq Ft Price |
|---|---|---|---|---|
| 07/02/2020 07/02/20 | Sold | -- | -- | -- |
| 05/04/2020 05/04/20 | Price Changed | $415,000 | -2.4% | $151 / Sq Ft |
| 04/02/2020 04/02/20 | Price Changed | $425,000 | -1.1% | $154 / Sq Ft |
| 03/16/2020 03/16/20 | For Sale | $429,900 | +7.5% | $156 / Sq Ft |
| 08/06/2018 08/06/18 | Sold | -- | -- | -- |
| 07/06/2018 07/06/18 | Pending | -- | -- | -- |
| 06/14/2018 06/14/18 | Price Changed | $399,900 | -5.9% | -- |
| 01/25/2018 01/25/18 | Price Changed | $425,000 | +4.5% | -- |
| 12/28/2017 12/28/17 | Price Changed | $406,545 | +0.4% | -- |
| 09/26/2017 09/26/17 | Price Changed | $404,950 | -0.9% | -- |
| 02/08/2017 02/08/17 | For Sale | $408,475 | -- | -- |
Tax History Compared to Growth
Tax History
| Year | Tax Paid | Tax Assessment Tax Assessment Total Assessment is a certain percentage of the fair market value that is determined by local assessors to be the total taxable value of land and additions on the property. | Land | Improvement |
|---|---|---|---|---|
| 2024 | $6,764 | $59,570 | $9,777 | $49,793 |
| 2023 | $6,734 | $58,374 | $9,777 | $48,597 |
| 2022 | $6,061 | $51,140 | $8,150 | $42,990 |
| 2021 | $6,061 | $47,368 | $8,150 | $39,218 |
| 2020 | $6,175 | $49,312 | $7,406 | $41,906 |
| 2019 | $5,796 | $45,989 | $7,406 | $38,583 |
| 2018 | $5,581 | $43,976 | $7,415 | $36,561 |
| 2017 | $637 | $4,924 | $4,924 | $0 |
| 2016 | $621 | $4,924 | $4,924 | $0 |
| 2015 | $1 | $6 | $6 | $0 |
| 2013 | -- | $6 | $6 | $0 |
Agents Affiliated with this Home
-
Liz Zimmerman

Seller's Agent in 2020
Liz Zimmerman
Weichert, Realtors Welch & Com
(913) 647-5700
15 in this area
531 Total Sales
-
Jaimie Macoubrie

Seller Co-Listing Agent in 2020
Jaimie Macoubrie
Weichert, Realtors Welch & Com
(913) 647-5700
2 in this area
185 Total Sales
-
Rose Nasrazadani
R
Buyer's Agent in 2020
Rose Nasrazadani
Tala Realty Co
(620) 481-9315
2 in this area
187 Total Sales
-
Ashley Rieschick
A
Seller's Agent in 2018
Ashley Rieschick
Platinum Realty LLC
(816) 731-9273
43 Total Sales
-
Rob Ellerman

Seller Co-Listing Agent in 2018
Rob Ellerman
ReeceNichols- Leawood Town Center
(816) 304-4434
152 in this area
5,223 Total Sales
Map
Source: Heartland MLS
MLS Number: 2028783
APN: DP60950000-0013
- 25353 W 149th Terrace
- 25325 W 149th Terrace
- 25297 W 149th Terrace
- 25271 W 149th Terrace
- 25437 W 149th Terrace
- 25300 W 149th Terrace
- 14877 S Zarda Dr
- 25336 W 149th Place
- 25278 W 149th Terrace
- 25327 W 148th St
- 25363 W 148th St
- 25370 W 148th St
- 25316 W 148th St
- 25352 W 148th St
- 25345 W 148th St
- 25287 W 148th Place
- 25381 W 148th St
- 25256 W 149th Terrace
- 25244 W 149th Terrace
- 25334 W 148th St
