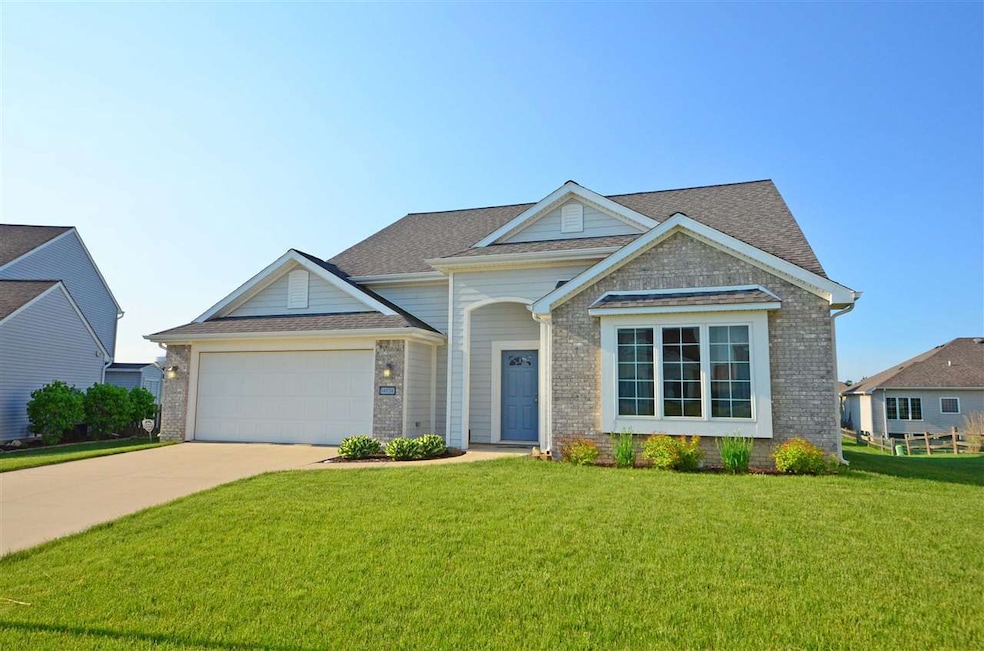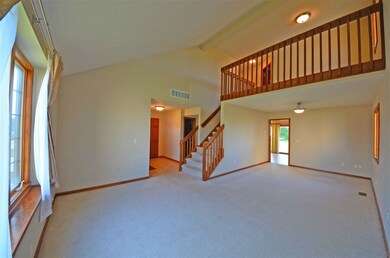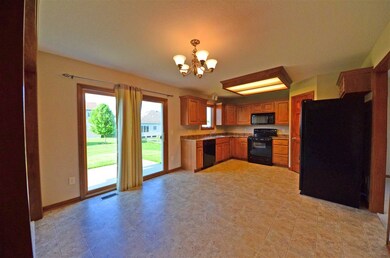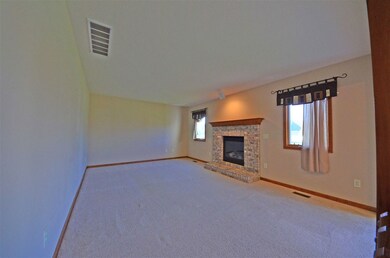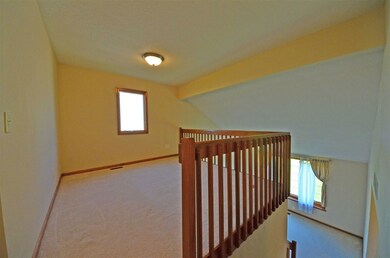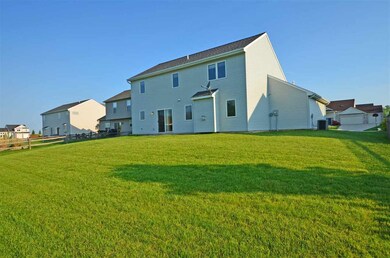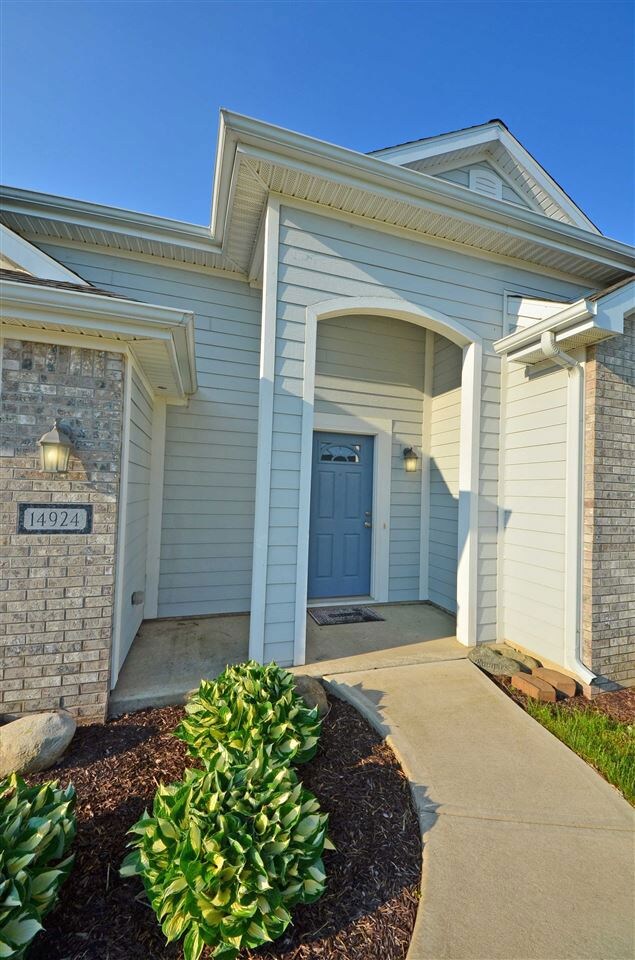
14924 Knobcone Ct Fort Wayne, IN 46814
Southwest Fort Wayne NeighborhoodHighlights
- Open Floorplan
- Contemporary Architecture
- Cathedral Ceiling
- Homestead Senior High School Rated A
- Backs to Open Ground
- Walk-In Pantry
About This Home
As of October 2024CONTEMPORARY LUXURY COMFORT in Southwest’s desirable Shadow Ridge! * 1924SF 3BR 2.5BA * An Amazing Curb View & Covered Porch set the stage for the comfort you’ll find throughout this Move-In-Ready Lancia Home! * An Inviting 2-Story Entry leads past your Open Stair & HUGE 2-STORY LOFTED GREAT ROOM into a Cozy Hearth Family Room with peaceful back yard & water views! * The Open Plan blends the Family Room into the Casual Dining Room & BEAUTIFUL KITCHEN where hardwood cabinets, lush daylight, abundant counterspace & high end appliances await the chef of the family * The Stylish Decor & Calming Color Scheme set a peaceful tone throughout * Located on a low traffic QUIET DESTINATION STREET * Comfort awaits in the Spacious MASTER SUITE & 2 other comfortably sized bedrooms & a LOFT upstairs! * 2 Car Garage with Workshop Bump! * Spacious Yard with Water Views, Dining Patio & Room to Play * Close to YMCA, Homestead HS, Lutheran, I-69 & Great Neighbors!
Home Details
Home Type
- Single Family
Est. Annual Taxes
- $1,033
Year Built
- Built in 2007
Lot Details
- 7,680 Sq Ft Lot
- Lot Dimensions are 64x120
- Backs to Open Ground
- Cul-De-Sac
- Landscaped
- Sloped Lot
HOA Fees
- $17 Monthly HOA Fees
Parking
- 2 Car Attached Garage
- Garage Door Opener
- Driveway
Home Design
- Contemporary Architecture
- Planned Development
- Brick Exterior Construction
- Slab Foundation
- Poured Concrete
- Asphalt Roof
- Vinyl Construction Material
Interior Spaces
- 1,924 Sq Ft Home
- 2-Story Property
- Open Floorplan
- Cathedral Ceiling
- Gas Log Fireplace
- Entrance Foyer
Kitchen
- Breakfast Bar
- Walk-In Pantry
- Laminate Countertops
Flooring
- Carpet
- Vinyl
Bedrooms and Bathrooms
- 3 Bedrooms
- En-Suite Primary Bedroom
- Walk-In Closet
Outdoor Features
- Balcony
- Patio
Location
- Suburban Location
Schools
- Covington Elementary School
- Woodside Middle School
- Homestead High School
Utilities
- Forced Air Heating and Cooling System
- Heating System Uses Gas
- Cable TV Available
Community Details
- Shadow Ridge / Shadowridge Subdivision
Listing and Financial Details
- Assessor Parcel Number 02-11-18-103-003.000-038
Ownership History
Purchase Details
Home Financials for this Owner
Home Financials are based on the most recent Mortgage that was taken out on this home.Purchase Details
Purchase Details
Home Financials for this Owner
Home Financials are based on the most recent Mortgage that was taken out on this home.Purchase Details
Home Financials for this Owner
Home Financials are based on the most recent Mortgage that was taken out on this home.Similar Homes in Fort Wayne, IN
Home Values in the Area
Average Home Value in this Area
Purchase History
| Date | Type | Sale Price | Title Company |
|---|---|---|---|
| Warranty Deed | $298,000 | Near North Title Group | |
| Interfamily Deed Transfer | -- | None Available | |
| Warranty Deed | -- | None Available | |
| Warranty Deed | -- | Metropolitan Title Of In | |
| Warranty Deed | -- | Metropolitan Title Of In |
Mortgage History
| Date | Status | Loan Amount | Loan Type |
|---|---|---|---|
| Previous Owner | $169,900 | No Value Available | |
| Previous Owner | $145,264 | FHA | |
| Previous Owner | $156,360 | No Value Available |
Property History
| Date | Event | Price | Change | Sq Ft Price |
|---|---|---|---|---|
| 10/10/2024 10/10/24 | Sold | $298,000 | -3.9% | $155 / Sq Ft |
| 09/08/2024 09/08/24 | Pending | -- | -- | -- |
| 08/16/2024 08/16/24 | For Sale | $310,000 | +88.4% | $161 / Sq Ft |
| 08/24/2015 08/24/15 | Sold | $164,500 | -3.2% | $85 / Sq Ft |
| 06/11/2015 06/11/15 | Pending | -- | -- | -- |
| 05/29/2015 05/29/15 | For Sale | $169,900 | -- | $88 / Sq Ft |
Tax History Compared to Growth
Tax History
| Year | Tax Paid | Tax Assessment Tax Assessment Total Assessment is a certain percentage of the fair market value that is determined by local assessors to be the total taxable value of land and additions on the property. | Land | Improvement |
|---|---|---|---|---|
| 2024 | $2,030 | $274,000 | $49,200 | $224,800 |
| 2023 | $2,030 | $281,900 | $23,400 | $258,500 |
| 2022 | $1,618 | $240,100 | $23,400 | $216,700 |
| 2021 | $1,460 | $213,900 | $23,400 | $190,500 |
| 2020 | $1,242 | $187,200 | $23,400 | $163,800 |
| 2019 | $1,271 | $185,600 | $23,400 | $162,200 |
| 2018 | $1,125 | $170,900 | $23,400 | $147,500 |
| 2017 | $1,166 | $167,000 | $23,400 | $143,600 |
| 2016 | $1,139 | $161,200 | $23,400 | $137,800 |
| 2014 | $979 | $145,300 | $23,400 | $121,900 |
| 2013 | $1,016 | $144,300 | $23,400 | $120,900 |
Agents Affiliated with this Home
-
Samantha Mason

Seller's Agent in 2024
Samantha Mason
CENTURY 21 Bradley Realty, Inc
(260) 415-0599
11 in this area
132 Total Sales
-
Robert Goodman

Buyer's Agent in 2024
Robert Goodman
Coldwell Banker Real Estate Group
(260) 740-2566
5 in this area
29 Total Sales
-
Duane Miller

Seller's Agent in 2015
Duane Miller
Duane Miller Real Estate
(260) 437-8088
76 in this area
115 Total Sales
-
Kyle Ness

Buyer's Agent in 2015
Kyle Ness
Ness Bros. Realtors & Auctioneers
(260) 417-2056
45 in this area
198 Total Sales
Map
Source: Indiana Regional MLS
MLS Number: 201524560
APN: 02-11-18-103-003.000-038
- 14831 Bitternut Ln
- 15212 Bristlecone Ct
- 14628 Firethorne Path
- 2803 Walnut Run
- 15306 Covington Rd
- 15012 Remington Place
- 3335 Firethorne Ct
- 10271 Chestnut Creek Blvd
- 11358 Kola Crossover
- 11326 Kola Crossover
- 11088 Kola Crossover Unit 145
- 11130 Kola Crossover Unit 98
- 11162 Kola Crossover Unit 97
- 11422 Kola Crossover Unit 90
- 11444 Kola Crossover Unit 89
- 11466 Kola Crossover Unit 88
- 11089 Kola Crossover Unit 72
- 10621 Kola Crossover Unit 43
- 10737 Kola Crossover Unit 40
- 10789 Kola Crossover Unit 39
