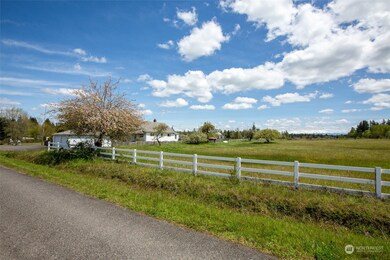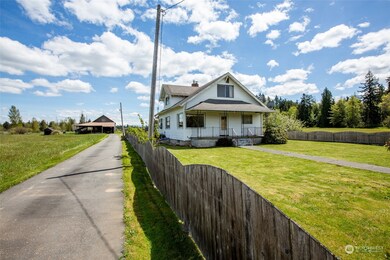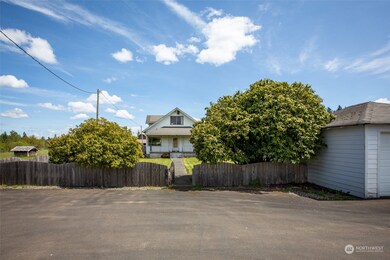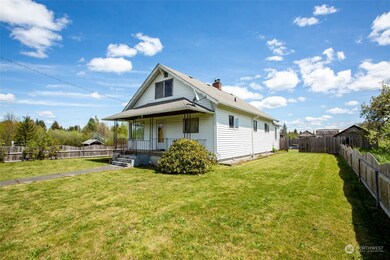
$601,375
- 4 Beds
- 3 Baths
- 2,509 Sq Ft
- 9450 Chief Leschi St SE
- Unit 29
- Yelm, WA
Welcome to Crystal Springs, brand-new 30-home community built by award-winning builder Soundbuilt Homes. 5 exciting new floor plans never built in our other communities in Yelm. Open-railing 2-story entry, invites you to the main floor featuring a large study/bedroom with closet,3/4 bathroom, spacious open kitchen with island, elegant quartz or granite counter tops with full backsplash, dining
VonKarl Inman eXp Realty






