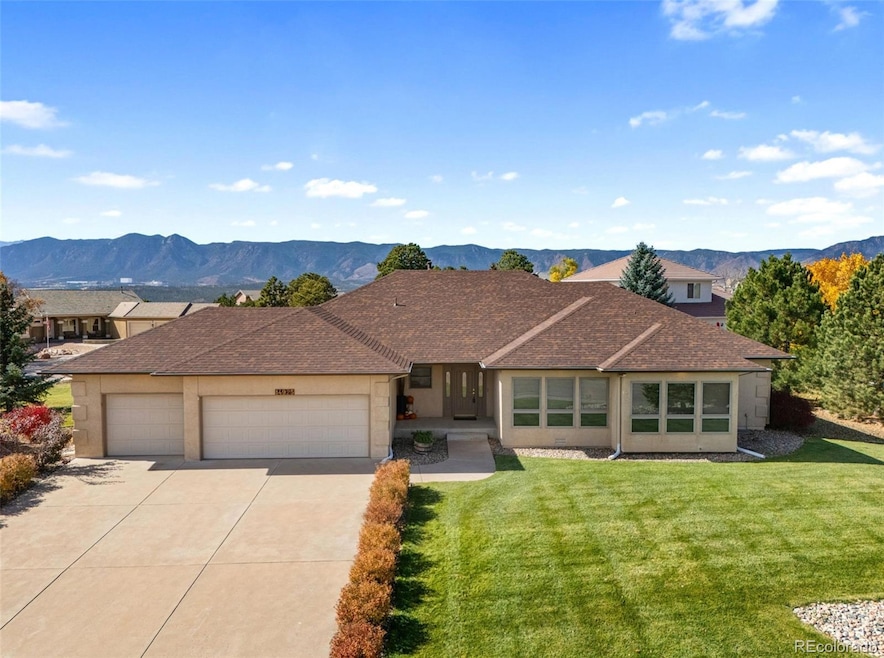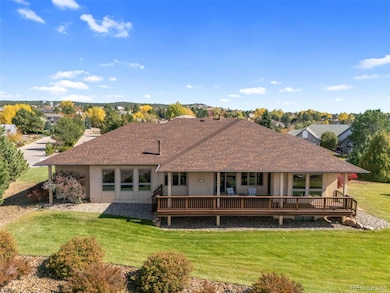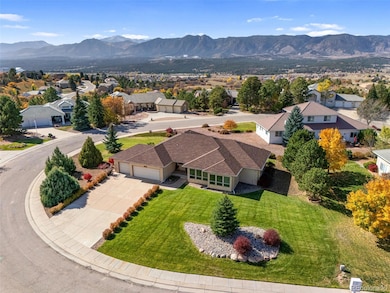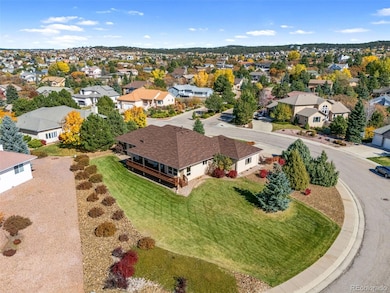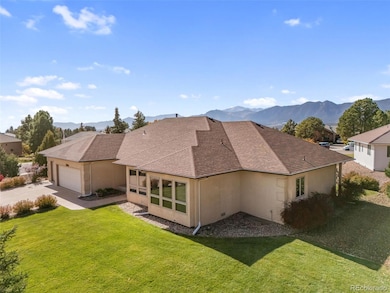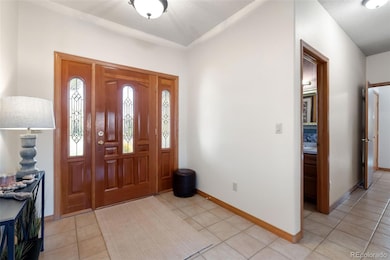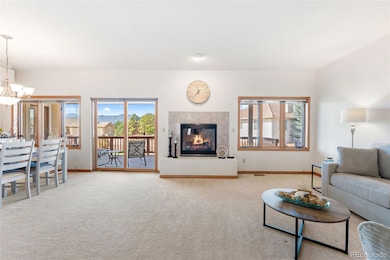
14925 Pristine Dr Colorado Springs, CO 80921
Gleneagle NeighborhoodEstimated payment $4,613/month
Highlights
- Very Popular Property
- Primary Bedroom Suite
- Mountain View
- Antelope Trails Elementary School Rated A-
- Open Floorplan
- Deck
About This Home
Step Into This Spectacular Custom Home in Gleneagle w Stunning Mountain Views! Spacious & Inviting Entry Welcomes You Home. Open Great Room is the Heart of the Home w Gas Fireplace & Raised Hearth & Mountain & Air Force Academy Views & Walk Out to Oversized Covered Deck. Bask in Abundant Natural Light thru Wood Clad Awning Windows. Entertain w Ease in Formal Dining Area. Move Into the Large Kitchen Complete w Center Island, New Double Oven Range & Built-in Microwave, Refrigerator, Tons of Cabinet & Counter Space w Pull Out Shelves, 2 Pantries, Tile Flooring, Casual Dining Area Framed w Sunshine & Walk Out to Deck. Main Level Laundry Room Has a Closet, Cabinets & Folding Counter Turning a Chore into Pleasure. Oversized Primary Bedroom is a Dream w Large Windows to Enjoy the Views, Walk-in Closet Plus Two Additional Closets, Dressing Area w Vanity & Large Adjoining Bathroom w Jetted Tub & Shower. Two Additional Main Level Bedrooms w Deep Closets & Share a Full Bath w Linen Closet. A Half Bath Completes the Main Level. Garden Level Basement Includes a Large Family Room w Potential Office Space w Built-in Cabinets, Shelves & Desk. Storage Closets. Two Unfinished Areas are Primed & Plumbed for 2-3 Additional Bedrooms & Bathrooms or Whatever Fits Your Lifestyle. Other Features Include Large Covered Front Porch & Back Deck, Blinds, Finished Oversized 3-Car Garage w Shelving, Workbench, Service Door & 30 Amp RV Outlet, Brand New Roof, Exterior Soffits Painted, Gas Outlet on Deck, Interior Paint Refreshed, Brand New Double Oven Range & Built-in Microwave, Solid Wood Interior Doors, All Ducts & Carpets Professionally Cleaned, Furnace, A/C & Water Heater Inspected, Sump Pump, Gas Outlets in Laundry Rm & Basement, Landscaped Yard on .4918 Acres w Auto Sprinklers & So Much More! Located Near D20 Schools, Shopping, I-25, Denver, Military Bases & Hospitals. This Home Offers the Best of Colorado Living – Space, Comfort & Unforgettable Mountain Views!
Listing Agent
The Platinum Group Brokerage Email: Laurie@LaurieKlipfel.com License #1314412 Listed on: 10/30/2025

Home Details
Home Type
- Single Family
Est. Annual Taxes
- $4,479
Year Built
- Built in 1997
Lot Details
- 0.49 Acre Lot
- Southeast Facing Home
- Landscaped
- Level Lot
- Front and Back Yard Sprinklers
- Property is zoned RS-6000
HOA Fees
- $24 Monthly HOA Fees
Parking
- 3 Car Attached Garage
Home Design
- Traditional Architecture
- Composition Roof
- Concrete Perimeter Foundation
- Stucco
Interior Spaces
- 2-Story Property
- Open Floorplan
- Double Pane Windows
- Window Treatments
- Entrance Foyer
- Living Room with Fireplace
- Mountain Views
Kitchen
- Eat-In Kitchen
- Double Self-Cleaning Convection Oven
- Cooktop
- Microwave
- Dishwasher
- Kitchen Island
- Disposal
Flooring
- Carpet
- Tile
Bedrooms and Bathrooms
- 3 Main Level Bedrooms
- Primary Bedroom Suite
- Walk-In Closet
Laundry
- Laundry Room
- Dryer
- Washer
Finished Basement
- Basement Fills Entire Space Under The House
- Sump Pump
- Stubbed For A Bathroom
- Natural lighting in basement
Home Security
- Carbon Monoxide Detectors
- Fire and Smoke Detector
Outdoor Features
- Deck
- Covered Patio or Porch
- Exterior Lighting
Location
- Ground Level
Schools
- Antelope Trails Elementary School
- Discovery Canyon Middle School
- Discovery Canyon High School
Utilities
- Forced Air Heating and Cooling System
- Heating System Uses Natural Gas
- 220 Volts
- 110 Volts
- Natural Gas Connected
- Gas Water Heater
- High Speed Internet
- Phone Available
- Cable TV Available
Community Details
- Gleneagle North HOA, Phone Number (719) 488-5883
- Built by Custom
- Gleneagle Subdivision
Listing and Financial Details
- Exclusions: All Furniture & Staging Items Currently In Place
- Assessor Parcel Number 613131103
Map
Home Values in the Area
Average Home Value in this Area
Tax History
| Year | Tax Paid | Tax Assessment Tax Assessment Total Assessment is a certain percentage of the fair market value that is determined by local assessors to be the total taxable value of land and additions on the property. | Land | Improvement |
|---|---|---|---|---|
| 2025 | $4,479 | $54,290 | -- | -- |
| 2024 | $4,601 | $50,660 | $11,420 | $39,240 |
| 2023 | $4,601 | $50,660 | $11,420 | $39,240 |
| 2022 | $4,026 | $38,320 | $9,590 | $28,730 |
| 2021 | $4,333 | $39,430 | $9,870 | $29,560 |
| 2020 | $4,050 | $35,230 | $8,290 | $26,940 |
| 2019 | $4,023 | $35,230 | $8,290 | $26,940 |
| 2018 | $3,306 | $28,630 | $6,960 | $21,670 |
| 2017 | $3,298 | $28,630 | $6,960 | $21,670 |
| 2016 | $2,699 | $26,890 | $6,020 | $20,870 |
| 2015 | $2,695 | $26,890 | $6,020 | $20,870 |
| 2014 | $2,521 | $25,130 | $6,020 | $19,110 |
Property History
| Date | Event | Price | List to Sale | Price per Sq Ft |
|---|---|---|---|---|
| 10/30/2025 10/30/25 | For Sale | $799,900 | -- | $253 / Sq Ft |
Purchase History
| Date | Type | Sale Price | Title Company |
|---|---|---|---|
| Deed | -- | None Listed On Document | |
| Warranty Deed | $50,500 | -- |
About the Listing Agent

Quality service is a major component to Laurie Klipfel’s success in real estate. Being in the business over 20 years, she has always strived to achieve a high standard in conducting her business and representing her clients. Laurie’s goal is to give her clients the absolute best service and the most knowledge she can when Laurie is negotiating one of their biggest assets. Having a standard to which there is accountability and responsibility is much appreciated as a professional and as a
Laurie's Other Listings
Source: REcolorado®
MLS Number: 3243904
APN: 61313-11-003
- 10 Desert Inn Way
- 70 Palm Springs Dr
- 14595 Westchester Dr
- 15220 Steinbeck Ln
- 270 Rangely Dr
- 240 Wuthering Heights Dr
- 342 Mission Hill Way
- 15216 Paddington Cir
- 14430 Bermuda Dunes Way
- 240 Mission Hill Way
- 14785 Latrobe Dr
- 125 Mission Hill Way
- 308 Mission Hill Way
- 160 Holbrook St
- 368 Mission Hill Way
- 458 All Sky Dr
- 240 Sedona Dr
- 14420 Club Villa Dr Unit A
- 14505 Club Villa Dr Unit E
- 15510 Jessie Dr
- 14707 Allegiance Dr
- 15329 Monument Ridge Ct
- 13631 Shepard Heights
- 524 Fox Run Cir
- 93 Clear Pass View
- 740 Sage Forest Ln
- 13280 Trolley View
- 972 Fire Rock Place
- 16112 Old Forest Point
- 50 Spectrum Loop
- 185 Polaris Point Loop
- 1050 Milano Point Point
- 977 Salmon Pond Way
- 16270 Mountain Flax Dr
- 2326 Shoshone Valley Trail
- 2775 Crooked Vine Ct
- 17155 Mountain Lake Dr
- 235 Winding Meadow Way
- 11719 Promontory Ridge View
- 1640 Peregrine Vista Heights
