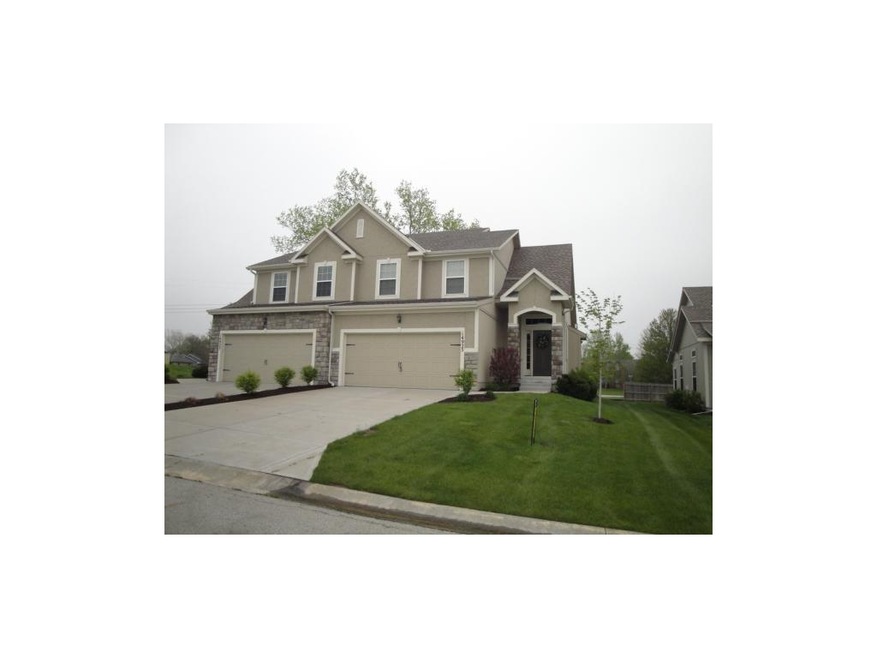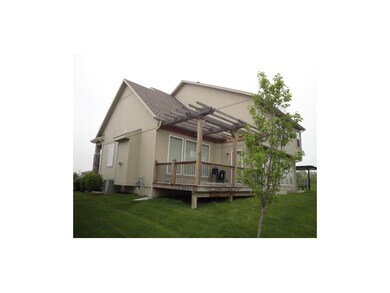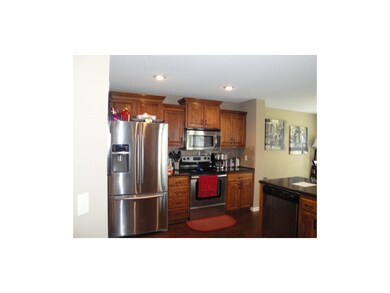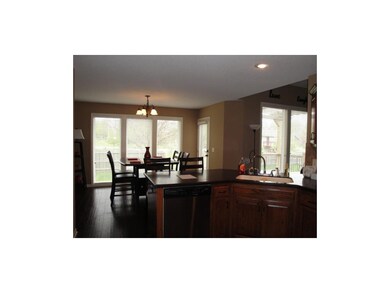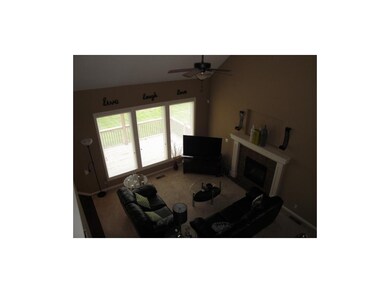
14925 W 64th Terrace Shawnee, KS 66216
Highlights
- ENERGY STAR Certified Homes
- National Green Building Certification (NAHB)
- Vaulted Ceiling
- Shawnee Mission Northwest High School Rated A
- Deck
- Traditional Architecture
About This Home
As of June 2020Great 2 Story floor plan - very open - vaulted ceilings - lots of natural light. Spacious great room with fireplace. Kitchen equipped with breakfast bar, pantry and lots of cabinets. Master bedroom with private master bath and walk-in closet.
home is NAHB Green & Energy Star equipped. Close to everything - highways~shopping~schools
Last Buyer's Agent
Jack Boyd
RE/MAX State Line License #SP00035303
Townhouse Details
Home Type
- Townhome
Est. Annual Taxes
- $2,039
Year Built
- Built in 2009
HOA Fees
- $125 Monthly HOA Fees
Parking
- 2 Car Attached Garage
- Front Facing Garage
Home Design
- Traditional Architecture
- Composition Roof
- Wood Siding
Interior Spaces
- 1,376 Sq Ft Home
- Wet Bar: Carpet, Ceiling Fan(s), Walk-In Closet(s), Hardwood, Shades/Blinds, Fireplace
- Built-In Features: Carpet, Ceiling Fan(s), Walk-In Closet(s), Hardwood, Shades/Blinds, Fireplace
- Vaulted Ceiling
- Ceiling Fan: Carpet, Ceiling Fan(s), Walk-In Closet(s), Hardwood, Shades/Blinds, Fireplace
- Skylights
- Fireplace With Gas Starter
- Thermal Windows
- Low Emissivity Windows
- Shades
- Plantation Shutters
- Drapes & Rods
- Great Room with Fireplace
- Formal Dining Room
Kitchen
- Granite Countertops
- Laminate Countertops
Flooring
- Forestry Stewardship Certified
- Wood
- Wall to Wall Carpet
- Linoleum
- Laminate
- Stone
- Ceramic Tile
- Luxury Vinyl Plank Tile
- Luxury Vinyl Tile
Bedrooms and Bathrooms
- 3 Bedrooms
- Cedar Closet: Carpet, Ceiling Fan(s), Walk-In Closet(s), Hardwood, Shades/Blinds, Fireplace
- Walk-In Closet: Carpet, Ceiling Fan(s), Walk-In Closet(s), Hardwood, Shades/Blinds, Fireplace
- Double Vanity
- Bathtub with Shower
Basement
- Basement Fills Entire Space Under The House
- Sump Pump
- Basement Window Egress
Home Security
Eco-Friendly Details
- National Green Building Certification (NAHB)
- Energy-Efficient Appliances
- ENERGY STAR Certified Homes
Outdoor Features
- Deck
- Enclosed patio or porch
- Playground
Schools
- Broken Arrow Elementary School
- Sm Northwest High School
Utilities
- Central Heating and Cooling System
- Heating System Uses Natural Gas
- Thermostat
Additional Features
- Sprinkler System
- City Lot
Listing and Financial Details
- Assessor Parcel Number QP56500B15 0U0A
Community Details
Overview
- Association fees include building maint, lawn maintenance, roof repair, snow removal
- Reghan Place Subdivision, Eisenhower Floorplan
- On-Site Maintenance
Security
- Storm Doors
Ownership History
Purchase Details
Home Financials for this Owner
Home Financials are based on the most recent Mortgage that was taken out on this home.Purchase Details
Home Financials for this Owner
Home Financials are based on the most recent Mortgage that was taken out on this home.Map
Home Values in the Area
Average Home Value in this Area
Purchase History
| Date | Type | Sale Price | Title Company |
|---|---|---|---|
| Warranty Deed | -- | Continental Title Company | |
| Warranty Deed | -- | First American Title |
Mortgage History
| Date | Status | Loan Amount | Loan Type |
|---|---|---|---|
| Open | $211,950 | New Conventional | |
| Previous Owner | $178,200 | New Conventional | |
| Previous Owner | $131,200 | New Conventional | |
| Previous Owner | $311,100 | Unknown |
Property History
| Date | Event | Price | Change | Sq Ft Price |
|---|---|---|---|---|
| 06/30/2020 06/30/20 | Sold | -- | -- | -- |
| 05/16/2020 05/16/20 | Pending | -- | -- | -- |
| 05/14/2020 05/14/20 | For Sale | $229,900 | +16.1% | $167 / Sq Ft |
| 05/17/2017 05/17/17 | Sold | -- | -- | -- |
| 04/09/2017 04/09/17 | Pending | -- | -- | -- |
| 04/05/2017 04/05/17 | For Sale | $197,950 | +16.5% | $144 / Sq Ft |
| 07/05/2013 07/05/13 | Sold | -- | -- | -- |
| 05/14/2013 05/14/13 | Pending | -- | -- | -- |
| 05/01/2013 05/01/13 | For Sale | $169,950 | -- | $124 / Sq Ft |
Tax History
| Year | Tax Paid | Tax Assessment Tax Assessment Total Assessment is a certain percentage of the fair market value that is determined by local assessors to be the total taxable value of land and additions on the property. | Land | Improvement |
|---|---|---|---|---|
| 2024 | $3,255 | $30,970 | $4,968 | $26,002 |
| 2023 | $3,218 | $30,061 | $4,140 | $25,921 |
| 2022 | $2,976 | $27,704 | $4,140 | $23,564 |
| 2021 | $3,023 | $26,324 | $4,140 | $22,184 |
| 2020 | $3,034 | $26,082 | $3,450 | $22,632 |
| 2019 | $2,858 | $24,541 | $3,450 | $21,091 |
| 2018 | $2,551 | $23,230 | $3,450 | $19,780 |
| 2017 | $2,447 | $20,585 | $3,220 | $17,365 |
| 2016 | $2,421 | $20,102 | $3,220 | $16,882 |
| 2015 | $2,385 | $20,620 | $3,565 | $17,055 |
| 2013 | -- | $18,159 | $3,565 | $14,594 |
About the Listing Agent

As a native to Kansas and a former local high school English teacher in the Shawnee Mission school district, I am able to give buyers extra assistance and information on schools and the city. My license plate REALTOR lets everyone know my profession. My customers find that I am easy to work with and an excellent negotiator. My slogan "choose this LEFT handed realtor to help you make the RIGHT move" expresses my desire to help my buyers find the right home or my sellers to find the right buyer
Sharon's Other Listings
Source: Heartland MLS
MLS Number: 1827828
APN: QP56500B15-0U0A
- 15301 W 63rd St
- 14309 W 64th St
- 6203 Greenwood Dr
- 6216 Albervan St
- 15518 W 61st Terrace
- 15705 W 62nd St
- 15626 W 61st Terrace
- 6027 Maurer Rd
- 6015 Maurer Rd
- 6003 Maurer Rd
- 14609 W 58th Terrace
- N/A Widmer Rd
- 5800 Constance St
- 7020 Constance St
- 6126 Park St
- 6145 Park St
- 6143 Park St
- 6935 Albervan St
- 14315 W 58th Terrace
- 6106 Park St
