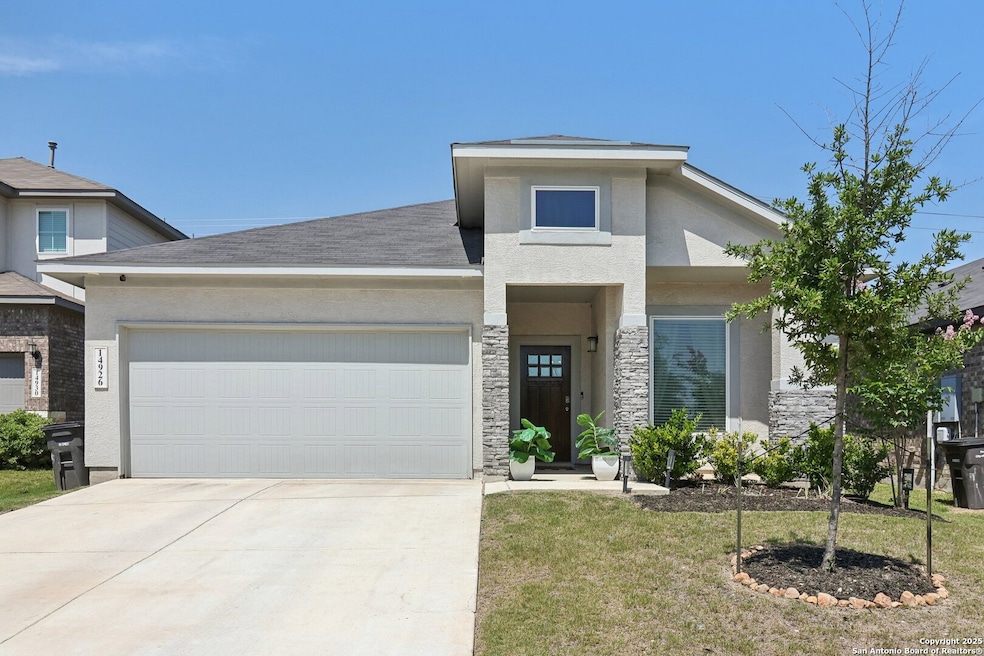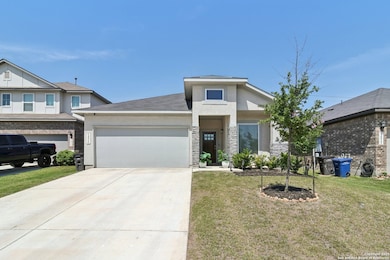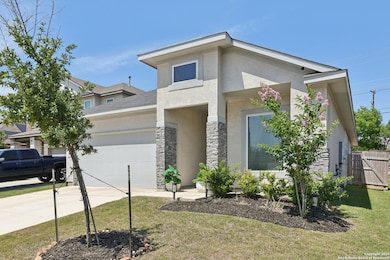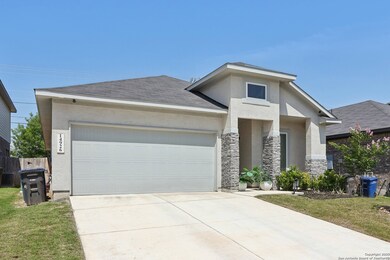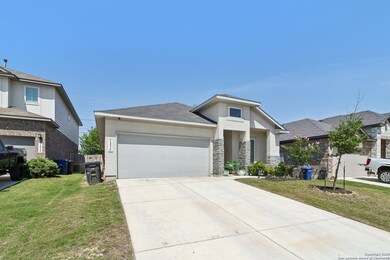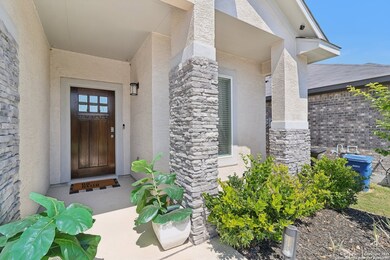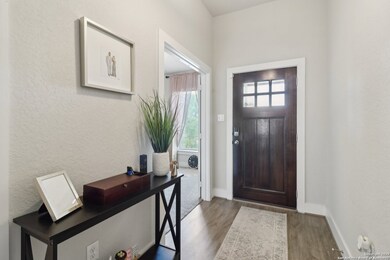14926 Palmer Creek San Antonio, TX 78217
El Chaparral Neighborhood
3
Beds
2
Baths
1,737
Sq Ft
5,401
Sq Ft Lot
Highlights
- Property is near public transit
- 2 Car Attached Garage
- Entry Slope Less Than 1 Foot
- Covered patio or porch
- Double Pane Windows
- Handicap Shower
About This Home
SINGLE STORY HOME WITH 3 BEDROOMS, 2 BATHS, PLUS A STUDY. EAT IN KITHCEN AND BREAKFAST AREA, 2 CAR GARAGE AND COVERED OUTDOOR LIVING AREA. AN OPEN DESIGN KITCHEN BOASTS AN OVERSIZED ISLAND AND WALK IN PANTRY. PRIVATE MASTER SUITE FEATURES A TEXAS SIZED WALK IN SHOWER AND WALK IN CLOSET.
Home Details
Home Type
- Single Family
Est. Annual Taxes
- $6,645
Year Built
- Built in 2021
Lot Details
- 5,401 Sq Ft Lot
- Fenced
- Level Lot
- Sprinkler System
Home Design
- Slab Foundation
- Composition Roof
- Masonry
Interior Spaces
- 1,737 Sq Ft Home
- 1-Story Property
- Ceiling Fan
- Double Pane Windows
- Low Emissivity Windows
- Window Treatments
- Washer Hookup
Kitchen
- Stove
- Microwave
- Ice Maker
- Dishwasher
- Disposal
Flooring
- Carpet
- Ceramic Tile
Bedrooms and Bathrooms
- 3 Bedrooms
- 2 Full Bathrooms
Parking
- 2 Car Attached Garage
- Garage Door Opener
- Driveway Level
Accessible Home Design
- Handicap Shower
- Entry Slope Less Than 1 Foot
Schools
- Northern H Elementary School
- Harris Middle School
- Madison High School
Utilities
- Central Heating and Cooling System
- Heating System Uses Natural Gas
- Programmable Thermostat
Additional Features
- ENERGY STAR Qualified Equipment
- Covered patio or porch
- Property is near public transit
Community Details
- Built by Chesmar
- Copper Branch Subdivision
Listing and Financial Details
- Rent includes amnts
- Assessor Parcel Number 169580420070
- Seller Concessions Offered
Map
Source: San Antonio Board of REALTORS®
MLS Number: 1885752
APN: 16958-042-0070
Nearby Homes
- 4523 Stark Alley
- 4439 Tiger Run
- 14807 Maverick Ave
- 4415 Tiger Run
- 14902 Ardilla
- 4522 Adanac Ct
- 4650 Trevor Way
- 14422 Briarmall St
- 4659 Misty Run
- 4503 Stradford Place
- 16311 Persimmon Well
- 4566 Sherwood Way
- 4543 Stradford Place
- 14906 Misty Bend
- 14118 Old Bond St
- 14738 Santa Gertrudis St
- 4827 Ayrshire Dr
- 4742 Misty Run
- 16454 Blanco Key
- 13926 Anchorage Hill
- 15007 Old Creek St
- 4514 Stradford Place
- 14214 Mesquite Smoke St
- 4822 Ayrshire Dr
- 4614 Barhill Dr
- 4614 Barhill St
- 16519 Blanco Key
- 4602 Bohill St
- 5044 Ayrshire
- 13811 Kingsbury Hill
- 5040 Anacacho St
- 5214 Charolais Dr
- 5011 Sommerdale
- 5250 Galacino St
- 4947 Nuthatch St
- 14419 Briarlake St
- 15311 Spring Rock
- 3932 Heritage Hill Dr
- 5111 Stormy Dawn
- 14215 Bobwhite Dr
