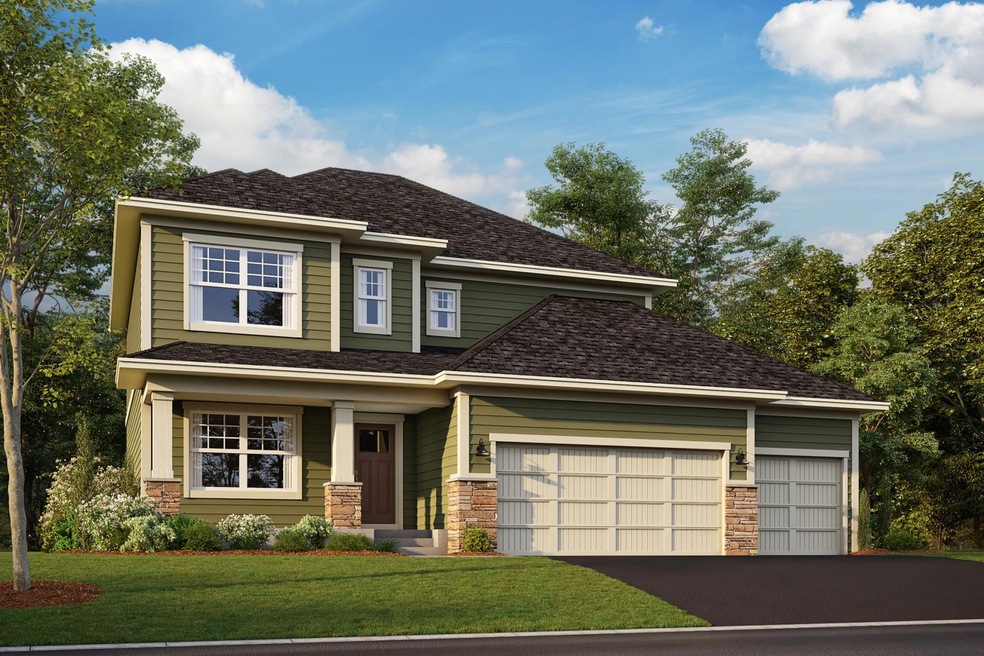
14926 Riverview Ln N Dayton, MN 55327
5
Beds
4.5
Baths
3,623
Sq Ft
0.33
Acres
Highlights
- New Construction
- Recreation Room
- Stainless Steel Appliances
- Dayton Elementary School Rated A-
- Community Pool
- 3 Car Attached Garage
About This Home
As of August 2025Sold before list
Home Details
Home Type
- Single Family
Year Built
- Built in 2025 | New Construction
Lot Details
- 0.33 Acre Lot
- Lot Dimensions are 61x55
HOA Fees
- $49 Monthly HOA Fees
Parking
- 3 Car Attached Garage
Home Design
- Flex
- Architectural Shingle Roof
Interior Spaces
- 2-Story Property
- Electric Fireplace
- Family Room
- Living Room with Fireplace
- Recreation Room
Kitchen
- Range
- Microwave
- Dishwasher
- Stainless Steel Appliances
- Disposal
Bedrooms and Bathrooms
- 5 Bedrooms
Finished Basement
- Drainage System
- Sump Pump
- Drain
- Basement Storage
- Natural lighting in basement
Utilities
- Forced Air Heating and Cooling System
Listing and Financial Details
- Assessor Parcel Number 0912022420042
Community Details
Overview
- Association fees include professional mgmt, recreation facility, shared amenities
- Sharper Management Association, Phone Number (952) 224-4775
- Built by HANS HAGEN HOMES AND M/I HOMES
- Riverwalk Community
- Riverwalk Subdivision
Recreation
- Community Pool
Similar Homes in the area
Create a Home Valuation Report for This Property
The Home Valuation Report is an in-depth analysis detailing your home's value as well as a comparison with similar homes in the area
Home Values in the Area
Average Home Value in this Area
Property History
| Date | Event | Price | Change | Sq Ft Price |
|---|---|---|---|---|
| 08/12/2025 08/12/25 | Sold | $650,452 | 0.0% | $180 / Sq Ft |
| 05/08/2025 05/08/25 | Pending | -- | -- | -- |
| 05/08/2025 05/08/25 | For Sale | $650,452 | -- | $180 / Sq Ft |
Source: NorthstarMLS
Tax History Compared to Growth
Agents Affiliated with this Home
-
Misty Cogdill

Seller's Agent in 2025
Misty Cogdill
M/I Homes
(763) 586-7279
12 in this area
149 Total Sales
-
Jared Gray
J
Buyer's Agent in 2025
Jared Gray
Keller Williams Classic Rlty NW
(763) 463-7500
1 in this area
5 Total Sales
Map
Source: NorthstarMLS
MLS Number: 6717836
Nearby Homes
- 14916 Riverview Ln N
- 14379 Kingsview Ln N
- 14955 Riverview Ln N
- 14897 144th Ave N
- 14966 Riverview Ln N
- 14965 Riverview Ln N
- 14375 Kingsview Ln N
- Savannah Plan at Riverwalk - Classic Collection
- Abbott Plan at Riverwalk - Classic Collection
- Wesley Plan at Riverwalk - Classic Collection
- St. Croix Plan at Riverwalk - Classic Collection
- Birchwood Plan at Riverwalk - Classic Collection
- Regent Plan at Riverwalk - Classic Collection
- Woodbridge Plan at Riverwalk - Classic Collection
- Somerset Plan at Riverwalk - Classic Collection
- Whitney Plan at Riverwalk - Classic Collection
- Finland Plan at Riverwalk - Classic Collection
- Richmond Plan at Riverwalk
- Hillcrest Plan at Riverwalk
- Hillsdale Plan at Riverwalk
