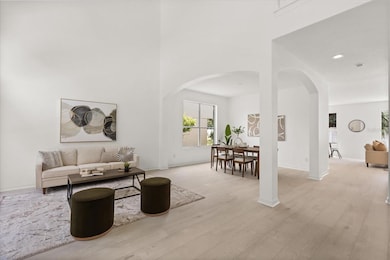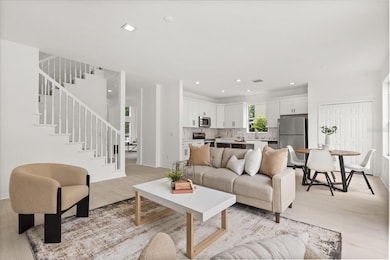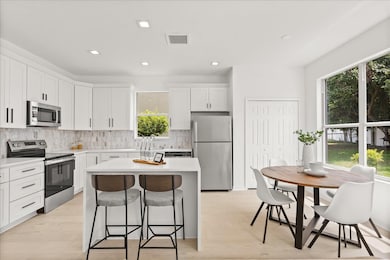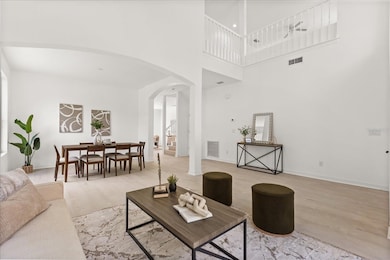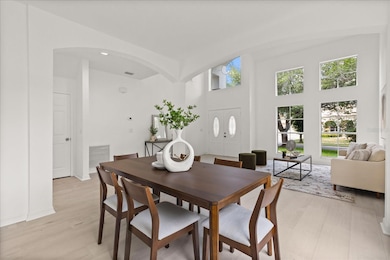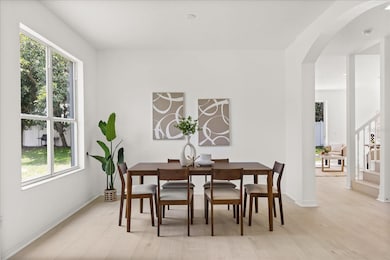14927 Faversham Cir Orlando, FL 32826
Estimated payment $3,965/month
Highlights
- Open Floorplan
- High Ceiling
- 3 Car Attached Garage
- Loft
- Family Room Off Kitchen
- Tile Flooring
About This Home
Just minutes from the University of Central Florida and within walking distance of the football stadium, this fully renovated 4-bedroom, 3-bath home combines modern style, everyday comfort, and unbeatable convenience. Step inside and be greeted by soaring ceilings, abundant natural light, and a spacious open-concept design that instantly feels inviting. The main level features elegant vinyl plank flooring throughout, seamlessly connecting the bright living and dining areas to a stunning, upgraded kitchen. Complete with granite countertops, stainless steel appliances, and generous cabinet space, this kitchen is a true centerpiece—perfect for family meals or entertaining friends. Off the main living area, you’ll find a comfortable guest bedroom and a full bathroom, offering flexibility for visitors or multi-generational living. Upstairs, a large loft provides endless possibilities—create a media room, home office, or play area to suit your lifestyle. The luxurious primary suite feels like a private retreat, featuring a spa-inspired bathroom with dual vanities and a massive walk-in closet. With a 3-car garage, thoughtful updates throughout, and a location that puts you close to everything Orlando has to offer, this home effortlessly blends beauty, functionality, and convenience. Don’t miss the opportunity to make this stunning property your own! BRAND NEW ROOF AC - 2022 HWH - 2023 PLUMBING - Recently Updated Electrical - Recently Updated
Listing Agent
KELLER WILLIAMS WINTER PARK Brokerage Phone: 407-545-6430 License #3494121 Listed on: 10/29/2025

Co-Listing Agent
KELLER WILLIAMS WINTER PARK Brokerage Phone: 407-545-6430 License #3526870
Home Details
Home Type
- Single Family
Est. Annual Taxes
- $7,010
Year Built
- Built in 1996
Lot Details
- 9,003 Sq Ft Lot
- East Facing Home
- Irrigation Equipment
- Property is zoned ORG-R-1A
HOA Fees
- $93 Monthly HOA Fees
Parking
- 3 Car Attached Garage
Home Design
- Bi-Level Home
- Slab Foundation
- Shingle Roof
- Block Exterior
- Stucco
Interior Spaces
- 2,744 Sq Ft Home
- Open Floorplan
- High Ceiling
- Family Room Off Kitchen
- Combination Dining and Living Room
- Loft
- Laundry in unit
Kitchen
- Dinette
- Range
- Microwave
- Dishwasher
Flooring
- Carpet
- Tile
- Vinyl
Bedrooms and Bathrooms
- 4 Bedrooms
- Primary Bedroom Upstairs
- 3 Full Bathrooms
Outdoor Features
- Exterior Lighting
- Rain Gutters
Schools
- East Lake Elementary School
- Corner Lake Middle School
- East River High School
Utilities
- Central Heating and Cooling System
- Cable TV Available
Community Details
- Greystone Management Company Association, Phone Number (407) 645-4945
- University Ests Ut 1 Subdivision
Listing and Financial Details
- Visit Down Payment Resource Website
- Legal Lot and Block 900 / 01
- Assessor Parcel Number 01-22-31-8825-01-900
Map
Home Values in the Area
Average Home Value in this Area
Tax History
| Year | Tax Paid | Tax Assessment Tax Assessment Total Assessment is a certain percentage of the fair market value that is determined by local assessors to be the total taxable value of land and additions on the property. | Land | Improvement |
|---|---|---|---|---|
| 2025 | $7,686 | $487,630 | $60,000 | $427,630 |
| 2024 | $6,833 | $455,500 | -- | -- |
| 2023 | $6,833 | $436,869 | $60,000 | $376,869 |
| 2022 | $6,111 | $376,741 | $60,000 | $316,741 |
| 2021 | $5,455 | $311,113 | $60,000 | $251,113 |
| 2020 | $4,975 | $291,816 | $60,000 | $231,816 |
| 2019 | $5,289 | $293,742 | $60,000 | $233,742 |
| 2018 | $5,098 | $273,407 | $65,500 | $207,907 |
| 2017 | $5,040 | $268,057 | $65,500 | $202,557 |
| 2016 | $4,829 | $251,522 | $56,000 | $195,522 |
| 2015 | $4,622 | $241,391 | $56,000 | $185,391 |
| 2014 | $4,377 | $224,123 | $46,000 | $178,123 |
Property History
| Date | Event | Price | List to Sale | Price per Sq Ft |
|---|---|---|---|---|
| 11/13/2025 11/13/25 | Price Changed | $624,000 | -2.5% | $227 / Sq Ft |
| 10/29/2025 10/29/25 | For Sale | $639,900 | 0.0% | $233 / Sq Ft |
| 08/06/2021 08/06/21 | Rented | $2,600 | 0.0% | -- |
| 08/05/2021 08/05/21 | Under Contract | -- | -- | -- |
| 07/29/2021 07/29/21 | For Rent | $2,600 | +8.3% | -- |
| 08/02/2018 08/02/18 | Rented | $2,400 | 0.0% | -- |
| 07/08/2018 07/08/18 | Under Contract | -- | -- | -- |
| 07/03/2018 07/03/18 | For Rent | $2,400 | -- | -- |
Purchase History
| Date | Type | Sale Price | Title Company |
|---|---|---|---|
| Quit Claim Deed | $100 | None Listed On Document | |
| Interfamily Deed Transfer | -- | Attorney | |
| Interfamily Deed Transfer | -- | -- | |
| Warranty Deed | $260,000 | Brokers Title Of Orlando Ltd | |
| Warranty Deed | $197,000 | -- | |
| Warranty Deed | $179,900 | -- | |
| Warranty Deed | $170,000 | -- | |
| Warranty Deed | $100 | -- | |
| Warranty Deed | -- | -- |
Mortgage History
| Date | Status | Loan Amount | Loan Type |
|---|---|---|---|
| Previous Owner | $26,250 | New Conventional | |
| Previous Owner | $202,910 | VA | |
| Previous Owner | $36,005 | Credit Line Revolving |
Source: Stellar MLS
MLS Number: O6356065
APN: 01-2231-8825-01-900
- 14872 Faversham Cir
- 4730 Willamette Cir
- 14821 Oldham Dr
- 4951 Fiske Cir
- 4513 Willamette Cir
- 3530 Stonefield Dr
- 4020 Pitch Pine Cir
- 3599 Caruso Place
- 4587 Lacebark Trail
- 4848 Aguila Place
- 4454 King Edward Dr
- 4422 King Edward Dr
- 3672 Becontree Place
- 4236 Newtonhall Dr
- 4751 Aguila Place
- 4350 King Edward Dr
- 13804 Valleybrooke Ln
- 13774 Meadowpark Ave
- 3781 Becontree Place
- 4491 Brookstone Ct
- 4907 Blackburn Ct
- 4633 Willamette Cir
- 3525 Stonefield Dr
- 14544 Lycastle Cir
- 4355 Pembridge Ave
- 4351 Pembridge Ave
- 3522 Caruso Place
- 4308 Iveyglen Ave
- 14515 Greydale Cir
- 4323 Stonefield Dr
- 4318 Stonefield Dr
- 4315 Stonefield Dr
- 4307 Pembridge Ave
- 4230 Iveyglen Ave
- 4439 Brookdale Ct
- 13768 Meadowpark Ave
- 14562 Unbridled Dr
- 3904 Stonefield Dr
- 14360 Stamford Cir
- 13621 Meadowpark Ave

