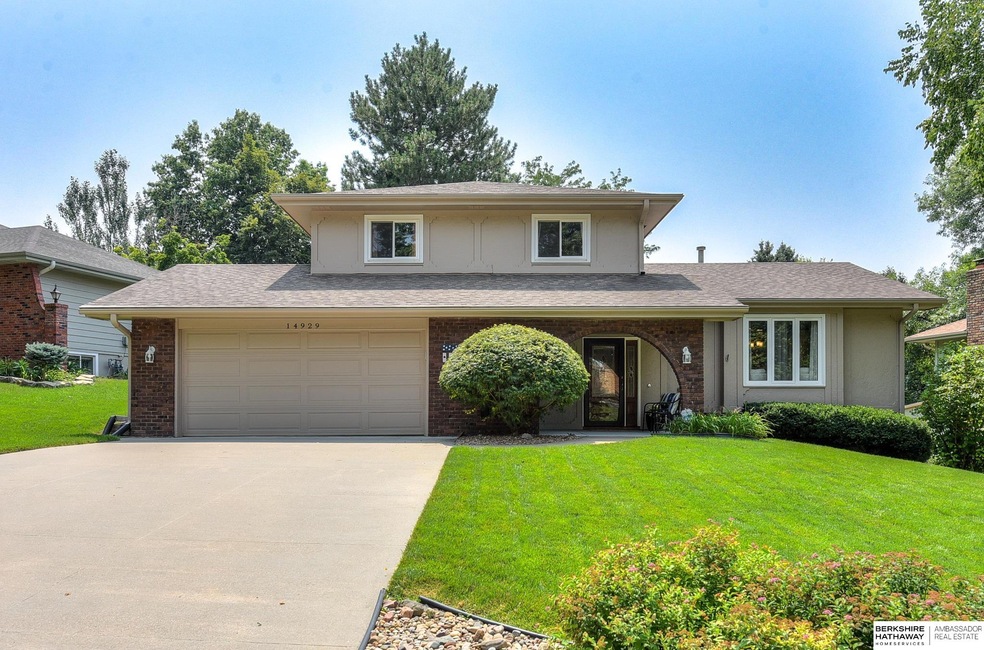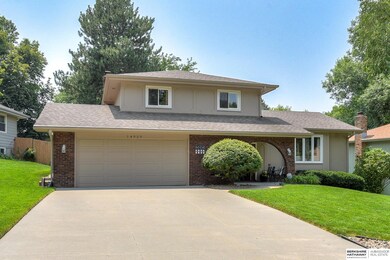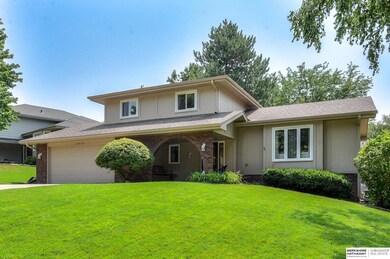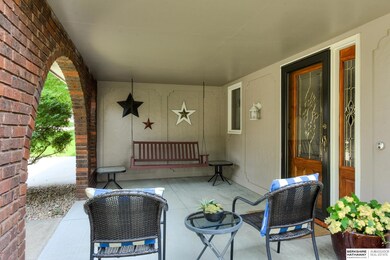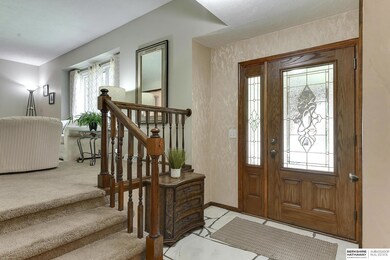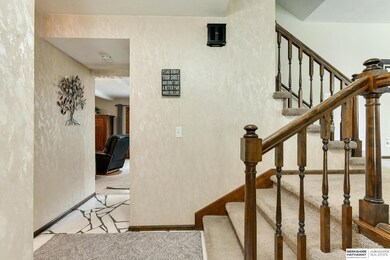
14929 Cedar Cir Omaha, NE 68144
Harvey Oaks NeighborhoodHighlights
- Traditional Architecture
- No HOA
- Cul-De-Sac
- Millard North Middle School Rated A-
- Formal Dining Room
- Enclosed Patio or Porch
About This Home
As of October 2024Welcome to this beautifully maintained home in the desirable Harvey Oaks neighborhood of Millard. This meticulously cared-for residence features 3 bedrooms, 3 baths, and a total of 2,066 square feet, along with a 2-car garage. Move-in ready, it boasts new windows and exterior doors, a lovely backyard with a patio and underground sprinkler system, stainless steel appliances, and a partially remodeled kitchen and bathrooms. The home is tastefully decorated and extremely clean: a must-see! This home also has a new AC and water heater as well!
Last Agent to Sell the Property
BHHS Ambassador Real Estate License #20190376 Listed on: 07/25/2024

Home Details
Home Type
- Single Family
Est. Annual Taxes
- $4,487
Year Built
- Built in 1978
Lot Details
- 9,316 Sq Ft Lot
- Lot Dimensions are 68 x 137
- Cul-De-Sac
- Sprinkler System
Parking
- 2 Car Attached Garage
- Garage Door Opener
Home Design
- Traditional Architecture
- Brick Exterior Construction
- Composition Roof
- Concrete Perimeter Foundation
Interior Spaces
- 3-Story Property
- Ceiling height of 9 feet or more
- Gas Log Fireplace
- Two Story Entrance Foyer
- Living Room with Fireplace
- Formal Dining Room
- Basement
- Walk-Up Access
Kitchen
- Oven or Range
- Cooktop
- Microwave
- Dishwasher
- Disposal
Flooring
- Wall to Wall Carpet
- Laminate
- Ceramic Tile
Bedrooms and Bathrooms
- 3 Bedrooms
- Shower Only
Laundry
- Dryer
- Washer
Schools
- Harvey Oaks Elementary School
- Beadle Middle School
- Millard North High School
Utilities
- Forced Air Heating and Cooling System
- Heating System Uses Gas
- Fiber Optics Available
- Cable TV Available
Additional Features
- Stepless Entry
- Enclosed Patio or Porch
Community Details
- No Home Owners Association
- Harvey Oaks Subdivision
Listing and Financial Details
- Assessor Parcel Number 1269170000
Ownership History
Purchase Details
Home Financials for this Owner
Home Financials are based on the most recent Mortgage that was taken out on this home.Purchase Details
Purchase Details
Home Financials for this Owner
Home Financials are based on the most recent Mortgage that was taken out on this home.Similar Homes in the area
Home Values in the Area
Average Home Value in this Area
Purchase History
| Date | Type | Sale Price | Title Company |
|---|---|---|---|
| Warranty Deed | $320,000 | None Listed On Document | |
| Deed | -- | None Listed On Document | |
| Warranty Deed | $159,000 | None Available |
Mortgage History
| Date | Status | Loan Amount | Loan Type |
|---|---|---|---|
| Open | $240,000 | New Conventional | |
| Closed | $240,000 | New Conventional |
Property History
| Date | Event | Price | Change | Sq Ft Price |
|---|---|---|---|---|
| 10/11/2024 10/11/24 | Sold | $320,000 | -2.4% | $155 / Sq Ft |
| 08/30/2024 08/30/24 | Pending | -- | -- | -- |
| 08/16/2024 08/16/24 | Price Changed | $328,000 | -3.5% | $159 / Sq Ft |
| 07/25/2024 07/25/24 | For Sale | $340,000 | +114.5% | $165 / Sq Ft |
| 10/31/2013 10/31/13 | Sold | $158,500 | -11.5% | $77 / Sq Ft |
| 10/04/2013 10/04/13 | Pending | -- | -- | -- |
| 05/14/2013 05/14/13 | For Sale | $179,000 | -- | $87 / Sq Ft |
Tax History Compared to Growth
Tax History
| Year | Tax Paid | Tax Assessment Tax Assessment Total Assessment is a certain percentage of the fair market value that is determined by local assessors to be the total taxable value of land and additions on the property. | Land | Improvement |
|---|---|---|---|---|
| 2023 | $4,487 | $225,400 | $33,700 | $191,700 |
| 2022 | $4,764 | $225,400 | $33,700 | $191,700 |
| 2021 | $4,176 | $198,600 | $33,700 | $164,900 |
| 2020 | $4,211 | $198,600 | $33,700 | $164,900 |
| 2019 | $3,758 | $176,700 | $33,700 | $143,000 |
| 2018 | $3,810 | $176,700 | $33,700 | $143,000 |
| 2017 | $3,450 | $159,100 | $33,700 | $125,400 |
| 2016 | $3,450 | $162,400 | $17,800 | $144,600 |
| 2015 | $3,290 | $151,700 | $16,600 | $135,100 |
| 2014 | $3,290 | $151,700 | $16,600 | $135,100 |
Agents Affiliated with this Home
-
Natalie Kovar

Seller's Agent in 2024
Natalie Kovar
BHHS Ambassador Real Estate
(402) 431-2104
1 in this area
17 Total Sales
-
Jeanne Patrick

Buyer's Agent in 2024
Jeanne Patrick
NP Dodge Real Estate Sales, Inc.
(402) 681-7566
1 in this area
42 Total Sales
-
Sandi Downing

Seller's Agent in 2013
Sandi Downing
Keller Williams Greater Omaha
(402) 214-5621
1 in this area
34 Total Sales
-
John Lorkovic

Buyer's Agent in 2013
John Lorkovic
Nebraska Realty
(402) 598-4287
75 Total Sales
Map
Source: Great Plains Regional MLS
MLS Number: 22419091
APN: 6917-0000-12
- 14922 Cedar Cir
- 14855 Shirley St
- 15025 Brookside Cir
- 14710 Frances Cir
- 14606 Harvey Oaks Ave
- 1743 S 150th St
- 2405 S 151st St
- 2017 S 145th Ave
- 1702 S 150th Ave Unit Lot 22
- 1558 S 150th Ave Unit Lot 7
- 1544 S 150th Ave
- 14621 Elm St
- 13952 Arbor Cir
- 13910 Shirley St
- 1425 S 158th Cir
- 15527 Mason Cir
- 15506 Marcy Cir
- 1817 Holling Dr
- 15724 Hascall Cir
- 13580 Cedar St
