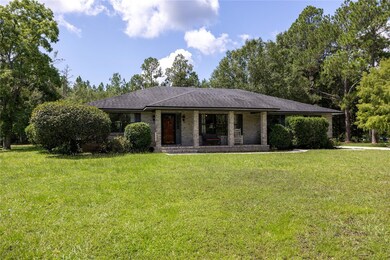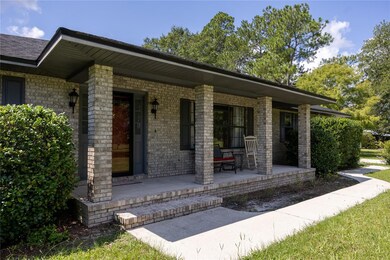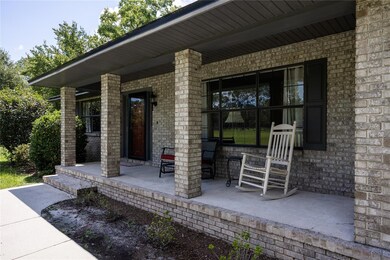
14929 NE State Road 26 Gainesville, FL 32641
Estimated Value: $261,000 - $390,000
Highlights
- Wood Flooring
- No HOA
- Central Heating and Cooling System
- High Ceiling
- Sliding Doors
- Ceiling Fan
About This Home
As of October 2023Welcome to this beautifully upgraded concrete block home on over 2 acres! Conveniently located on SR 26, allowing easy access to Gainesville, Orange Heights, and Melrose. There is beautiful wood flooring throughout the living room, dining room, and bedrooms. The home has a large kitchen with a lot of pantry space and a dining area with a large window overlooking the backyard. Each spacious bedroom has plenty of closet space that runs the entire length of the room. Enjoy the outdoors with a screened-in patio that is prewired for a hot tub. Upgrades include the HVAC replaced in 2020, the roof and flooring replaced in 2013. No HOA and is on Clay Electric which is very affordable. Large backyard and no deed restrictions, which is perfect for building the pole barn of your dreams. About a 15-minute drive into downtown Gainesville.
Last Agent to Sell the Property
WATSON REALTY CORP- TIOGA Brokerage Phone: 352-274-2600 License #3510656 Listed on: 08/11/2023

Last Buyer's Agent
WATSON REALTY CORP- TIOGA Brokerage Phone: 352-274-2600 License #3510656 Listed on: 08/11/2023

Home Details
Home Type
- Single Family
Est. Annual Taxes
- $482
Year Built
- Built in 1996
Lot Details
- 2.01 Acre Lot
- North Facing Home
Parking
- 2 Car Garage
Home Design
- Brick Exterior Construction
- Slab Foundation
- Shingle Roof
Interior Spaces
- 1,638 Sq Ft Home
- High Ceiling
- Ceiling Fan
- Sliding Doors
- Wood Flooring
- Microwave
Bedrooms and Bathrooms
- 2 Bedrooms
- 2 Full Bathrooms
Laundry
- Dryer
- Washer
Outdoor Features
- Exterior Lighting
- Rain Gutters
Utilities
- Central Heating and Cooling System
- Thermostat
- Well
- Electric Water Heater
- Septic Tank
- High Speed Internet
- Cable TV Available
Community Details
- No Home Owners Association
Listing and Financial Details
- Visit Down Payment Resource Website
- Assessor Parcel Number 17646-006-000
Ownership History
Purchase Details
Home Financials for this Owner
Home Financials are based on the most recent Mortgage that was taken out on this home.Purchase Details
Home Financials for this Owner
Home Financials are based on the most recent Mortgage that was taken out on this home.Similar Homes in Gainesville, FL
Home Values in the Area
Average Home Value in this Area
Purchase History
| Date | Buyer | Sale Price | Title Company |
|---|---|---|---|
| Atrozskin James B | $329,000 | None Listed On Document | |
| Rumping Gertrude O | $135,000 | Attorney |
Mortgage History
| Date | Status | Borrower | Loan Amount |
|---|---|---|---|
| Previous Owner | Rumping Gertrude O | $55,000 |
Property History
| Date | Event | Price | Change | Sq Ft Price |
|---|---|---|---|---|
| 10/27/2023 10/27/23 | Sold | $329,000 | -4.1% | $201 / Sq Ft |
| 10/15/2023 10/15/23 | Pending | -- | -- | -- |
| 09/28/2023 09/28/23 | Price Changed | $342,900 | -1.7% | $209 / Sq Ft |
| 08/11/2023 08/11/23 | For Sale | $349,000 | -- | $213 / Sq Ft |
Tax History Compared to Growth
Tax History
| Year | Tax Paid | Tax Assessment Tax Assessment Total Assessment is a certain percentage of the fair market value that is determined by local assessors to be the total taxable value of land and additions on the property. | Land | Improvement |
|---|---|---|---|---|
| 2024 | $529 | $95,681 | -- | -- |
| 2023 | $529 | $124,889 | $0 | $0 |
| 2022 | $471 | $121,252 | $0 | $0 |
| 2021 | $388 | $117,720 | $10,050 | $107,670 |
| 2020 | $366 | $119,249 | $10,050 | $109,199 |
| 2019 | $330 | $116,941 | $0 | $0 |
| 2018 | $360 | $114,760 | $0 | $0 |
| 2017 | $367 | $112,400 | $0 | $0 |
| 2016 | $78 | $110,090 | $0 | $0 |
| 2015 | $78 | $109,330 | $0 | $0 |
| 2014 | $93 | $108,470 | $0 | $0 |
| 2013 | -- | $119,600 | $10,100 | $109,500 |
Agents Affiliated with this Home
-
Kyle Hoppenworth

Seller's Agent in 2023
Kyle Hoppenworth
WATSON REALTY CORP- TIOGA
(352) 327-0875
73 Total Sales
Map
Source: Stellar MLS
MLS Number: GC515492
APN: 17646-006-000
- 16623 NE 70th Place
- 7020 NE Us Highway 301
- 17221 NE 71st Place
- 17102 NE 72 Place
- 00 NE Us Highway 301
- 0 Us 301 Unit LotWP001 22913860
- 4929 County Road 1469
- 7826 County Road 1469
- 0 NE Us Highway 301
- 000 NE County Rd 1469
- 20812 NE 51st Ln
- 20812 SE 51st Place
- 218 NE 132nd Terrace
- 00 NE 211 Dr
- 000 NE 211 Dr
- TBD NE 22nd Ln
- 00 NE 108th Place
- 21426 Commons Route
- 11507 NE Us Highway 301
- LOT 16 NE 209 Way
- 14929 NE State Road 26
- 14929 Florida 26
- 15005 NE State Road 26
- 14903 NE State Road 26
- 15011 NE State Road 26
- 0 NE State Road 26 Unit MFRGC509424
- 0 NE State Road 26
- 14415 NE State Road 26
- 14307 NE State Road 26
- 14213 NE State Road 26
- 14128 NE State Road 26
- 14115 NE State Road 26
- 14019 NE State Road 26
- 13925 NE State Road 26
- 13925 NE State 26
- 13916 NE State Road 26
- 15614 NE State Road 26
- 13907 NE State Road 26
- 0 Florida 26
- 13891 NE State Road 26






