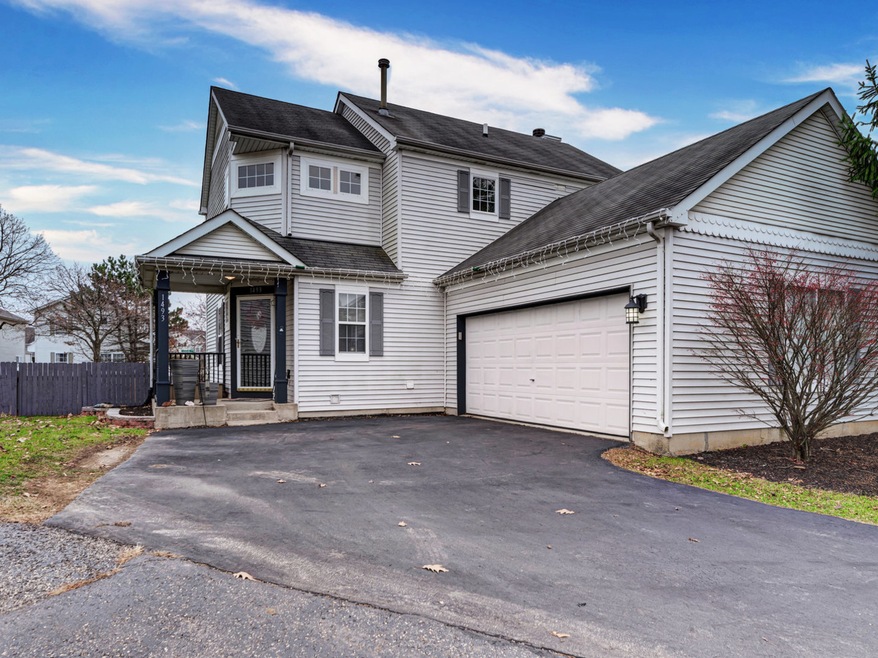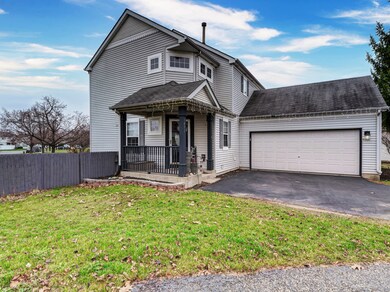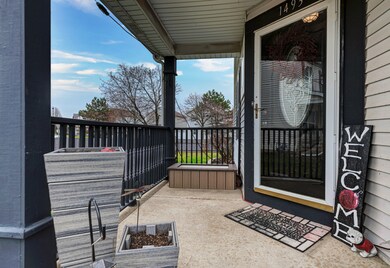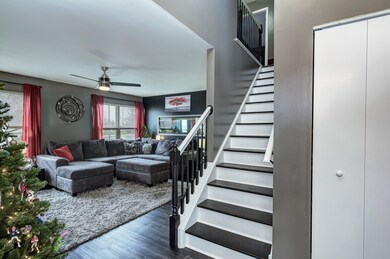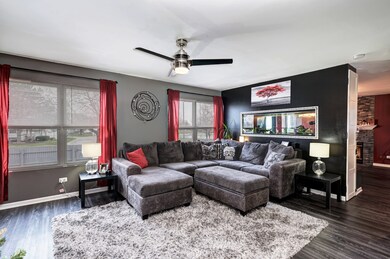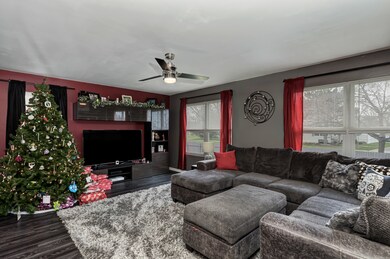
1493 Coreopsis Ct Unit 2 Romeoville, IL 60446
Wespark NeighborhoodEstimated Value: $315,000 - $344,000
Highlights
- Updated Kitchen
- Granite Countertops
- Stainless Steel Appliances
- A. Vito Martinez Middle School Rated 9+
- Walk-In Pantry
- Fenced Yard
About This Home
As of January 2021This stunning home is completely turn-key. So many updates! As you enter you will notice floor to ceiling foyer. This Home has a great layout out with an open concept. Entire main level has brand new, super durable vinyl plank flooring. Stunning fish tank serves as the focal point of the home, separating the living room and kitchen but, keeping an open feeling. The entire home has bundles of natural light. Huge, cozy kitchen offers soft close custom cabinets, granite counter tops, SS appliances, island/breakfast bar, banquette bench, pantry closet and gorgeous quartz stone fireplace. Moving upstairs...the entire 2nd floor has wood laminate (no carpet anywhere) super cute nursery with large closet and shiplap accent wall. Shared bath is very spacious with size-able linen closet. Master suite boasts a 9x6 walk-in closet, updated bathroom with gorgeous mosaic tile, new vanity with granite top and oversized soaker tub. Other features: cordless blinds throughout, ceiling fans, whole house fan. Full basement with new ejector pump is ready for your personal, finishing touches. Moving outside you will enjoy the fully fence yard, views of the tranquil pond and fireplace. New gardening retaining wall. A/C unit is brand new. All the appliances stay. Mudroom/laundry room is right off the garage. Close to parks. Easy access to I-55 and I-355.
Last Agent to Sell the Property
Keller Williams Experience License #475157700 Listed on: 12/09/2020

Last Buyer's Agent
Brian Dornbos
NextHome Select Realty License #475178009
Home Details
Home Type
- Single Family
Est. Annual Taxes
- $9,054
Year Built
- 1999
Lot Details
- Cul-De-Sac
- Fenced Yard
HOA Fees
- $70 per month
Parking
- Attached Garage
- Parking Included in Price
- Garage Is Owned
Home Design
- Slab Foundation
- Shake Siding
- Vinyl Siding
Kitchen
- Updated Kitchen
- Breakfast Bar
- Walk-In Pantry
- Oven or Range
- Microwave
- Dishwasher
- Stainless Steel Appliances
- Kitchen Island
- Granite Countertops
- Built-In or Custom Kitchen Cabinets
- Disposal
Bedrooms and Bathrooms
- Walk-In Closet
- Primary Bathroom is a Full Bathroom
Laundry
- Dryer
- Washer
Unfinished Basement
- Basement Fills Entire Space Under The House
Outdoor Features
- Fire Pit
- Porch
Utilities
- Forced Air Heating and Cooling System
- Heating System Uses Gas
Ownership History
Purchase Details
Home Financials for this Owner
Home Financials are based on the most recent Mortgage that was taken out on this home.Purchase Details
Home Financials for this Owner
Home Financials are based on the most recent Mortgage that was taken out on this home.Purchase Details
Home Financials for this Owner
Home Financials are based on the most recent Mortgage that was taken out on this home.Purchase Details
Purchase Details
Purchase Details
Home Financials for this Owner
Home Financials are based on the most recent Mortgage that was taken out on this home.Purchase Details
Home Financials for this Owner
Home Financials are based on the most recent Mortgage that was taken out on this home.Purchase Details
Home Financials for this Owner
Home Financials are based on the most recent Mortgage that was taken out on this home.Purchase Details
Home Financials for this Owner
Home Financials are based on the most recent Mortgage that was taken out on this home.Similar Homes in the area
Home Values in the Area
Average Home Value in this Area
Purchase History
| Date | Buyer | Sale Price | Title Company |
|---|---|---|---|
| Harvey Kyle | $250,000 | Fidelity National Title | |
| Boothe Abigail J | $165,000 | Precision Title Co | |
| Lj & Lj Investments Llc | $92,700 | Servicelink Llc | |
| The Bank Of New York Mellon | -- | None Available | |
| The Bank Of New York Mellon | $128,925 | None Available | |
| Allison John | -- | Tristar Title Llc | |
| Allison Marjorie B | $200,000 | Chicago Title Insurance Co | |
| Delgado Hector J | -- | Specialty Title | |
| Delgado Hector J | $161,500 | Chicago Title Insurance Co |
Mortgage History
| Date | Status | Borrower | Loan Amount |
|---|---|---|---|
| Previous Owner | Harvey Kyle | $237,500 | |
| Previous Owner | Boothe Abigail J | $157,102 | |
| Previous Owner | Allison John | $214,500 | |
| Previous Owner | Allison John | $12,978 | |
| Previous Owner | Allison Marjorie B | $189,905 | |
| Previous Owner | Delgado Hector J | $187,000 | |
| Previous Owner | Delgado Hector J | $184,500 | |
| Previous Owner | Delgado Hector J | $161,650 | |
| Previous Owner | Delgado Hector J | $159,867 |
Property History
| Date | Event | Price | Change | Sq Ft Price |
|---|---|---|---|---|
| 01/29/2021 01/29/21 | Sold | $250,000 | 0.0% | $151 / Sq Ft |
| 12/10/2020 12/10/20 | Pending | -- | -- | -- |
| 12/09/2020 12/09/20 | For Sale | $249,900 | +51.5% | $151 / Sq Ft |
| 02/27/2015 02/27/15 | Sold | $165,000 | 0.0% | $100 / Sq Ft |
| 12/18/2014 12/18/14 | Pending | -- | -- | -- |
| 12/08/2014 12/08/14 | For Sale | $164,999 | +78.0% | $100 / Sq Ft |
| 09/19/2014 09/19/14 | Sold | $92,700 | -1.3% | $56 / Sq Ft |
| 07/17/2014 07/17/14 | Pending | -- | -- | -- |
| 07/15/2014 07/15/14 | Price Changed | $93,900 | 0.0% | $57 / Sq Ft |
| 07/15/2014 07/15/14 | For Sale | $93,900 | -8.7% | $57 / Sq Ft |
| 05/02/2014 05/02/14 | Pending | -- | -- | -- |
| 05/02/2014 05/02/14 | For Sale | $102,900 | -- | $62 / Sq Ft |
Tax History Compared to Growth
Tax History
| Year | Tax Paid | Tax Assessment Tax Assessment Total Assessment is a certain percentage of the fair market value that is determined by local assessors to be the total taxable value of land and additions on the property. | Land | Improvement |
|---|---|---|---|---|
| 2023 | $9,054 | $86,956 | $26,169 | $60,787 |
| 2022 | $7,936 | $78,735 | $23,695 | $55,040 |
| 2021 | $7,556 | $73,992 | $22,268 | $51,724 |
| 2020 | $7,359 | $71,559 | $21,536 | $50,023 |
| 2019 | $6,980 | $67,828 | $20,413 | $47,415 |
| 2018 | $6,425 | $62,085 | $18,685 | $43,400 |
| 2017 | $6,056 | $58,609 | $17,639 | $40,970 |
| 2016 | $5,715 | $54,928 | $16,531 | $38,397 |
| 2015 | $5,153 | $50,741 | $15,271 | $35,470 |
| 2014 | $5,153 | $48,039 | $14,272 | $33,767 |
| 2013 | $5,153 | $48,039 | $14,272 | $33,767 |
Agents Affiliated with this Home
-
Mel Shankland

Seller's Agent in 2021
Mel Shankland
Keller Williams Experience
(815) 641-0117
1 in this area
95 Total Sales
-

Buyer's Agent in 2021
Brian Dornbos
NextHome Select Realty
-

Seller's Agent in 2015
Carmen Cabrales
Regional Realty Group
(815) 514-0080
58 Total Sales
-
Keith Dickerson

Buyer's Agent in 2015
Keith Dickerson
Compass
(331) 210-0390
202 Total Sales
-
James Conway

Seller's Agent in 2014
James Conway
Regional Realty Group
(815) 744-6565
123 Total Sales
Map
Source: Midwest Real Estate Data (MRED)
MLS Number: MRD10949906
APN: 11-04-07-206-142
- 1511 Azalea Cir Unit 670
- 167 Mountain Laurel Ct
- 148 Azalea Cir Unit 711
- 1516 Azalea Cir Unit 651
- 123 Azalea Cir Unit 720
- 185 Azalea Cir Unit 607
- 124 Yarrow
- 157 Foxglove
- 143 Foxglove Unit 143
- 1475 Larkspur Ct
- 250 S Oak Creek Ln
- 205 S Oak Creek Ln Unit 321401
- 236 W Daisy Cir
- 244 W Daisy Cir
- 21157 W Covington Dr
- 20947 W Barrington Ln
- 0 S Weber Rd
- 1714 Sierra Trail
- 1634 Kimberly Ln Unit 7
- 20927 W Ardmore Cir Unit 1
- 1493 Coreopsis Ct Unit 2
- 1490 Coreopsis Ct
- 1495 Coreopsis Ct Unit 2
- 1494 Coreopsis Ct
- 1496 Coreopsis Ct
- 227 Heather Ct
- 225 Heather Ct Unit 2
- 182 Coreopsis Ct Unit 2
- 178 Coreopsis Ct
- 223 Heather Ct
- 186 Coreopsis Ct
- 174 Coreopsis Ct Unit 2
- 1497 Coreopsis Ct Unit 15
- 1485 Coreopsis Ct Unit 2
- 170 Coreopsis Ct
- 221 Heather Ct
- 182 Mountain Laurel Ct
- 178 Mountain Laurel Ct Unit 2
- 166 Coreopsis Ct
