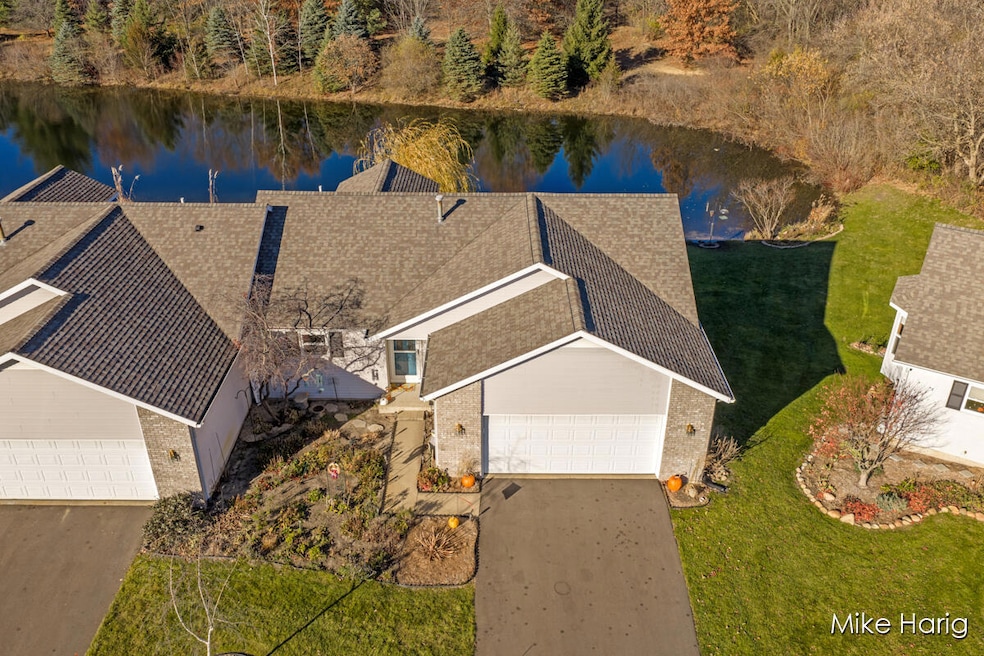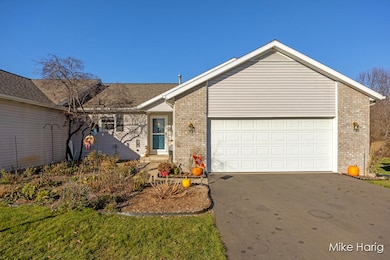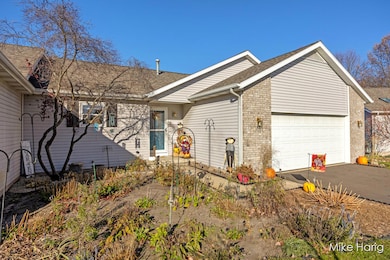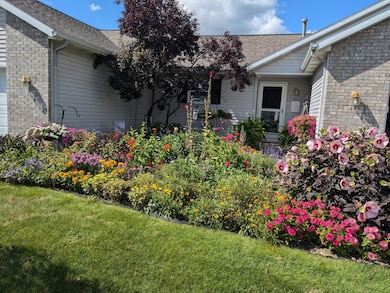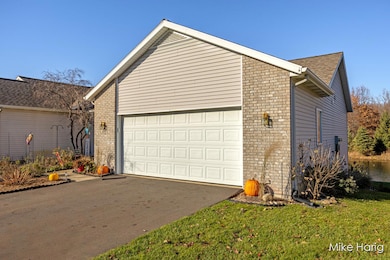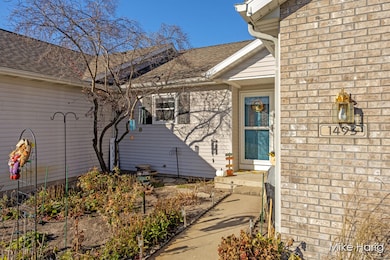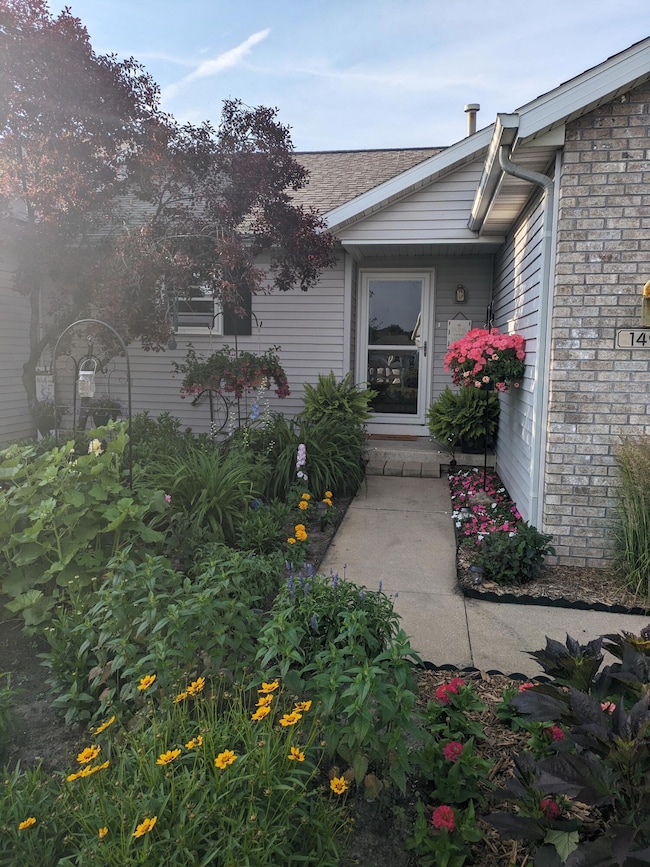1493 Dexter Dr SW Unit 34 Byron Center, MI 49315
Estimated payment $2,341/month
Highlights
- Water Views
- Water Access
- End Unit
- Marshall Elementary School Rated A
- Home fronts a pond
- 2 Car Attached Garage
About This Home
Inviting 3 bed, 2 bath condo in Byron Hills Condominiums on a relaxing wooded pond. There is a dock available for bass and bluegill fishing. Condo offers a main floor master bedroom that has double closets and ensuite bathroom. Spacious main floor open concept dining and great room for entertaining that connects to the sunroom with beautiful backyard view of the pond. Additional bedroom on the main floor. Lower level offers another bedroom with large walk-in closet and bath along with a family room for additional entertainment space. In addition, there is a door that opens to a patio area for enjoying time outdoors watching the deer, wild turkey and songbirds. Many updates to this unit over the past few years including new A/C (2024), refrigerator (2024), kitchen countertop (2022), new windows with transferable lifetime warranty (2022), washing machine (2022), roof (2022), flooring in great room (2021), new ceiling fans with remotes in bedrooms. Call today for your private showing.
Property Details
Home Type
- Condominium
Est. Annual Taxes
- $3,729
Year Built
- Built in 2000
Lot Details
- Home fronts a pond
- Property fronts a private road
- End Unit
- Private Entrance
HOA Fees
- $290 Monthly HOA Fees
Parking
- 2 Car Attached Garage
- Garage Door Opener
Home Design
- Brick Exterior Construction
- Composition Roof
- Vinyl Siding
Interior Spaces
- 1-Story Property
- Ceiling Fan
- Water Views
Kitchen
- Range
- Microwave
- Dishwasher
- Disposal
Bedrooms and Bathrooms
- 3 Bedrooms | 2 Main Level Bedrooms
- 2 Full Bathrooms
Laundry
- Laundry on main level
- Dryer
- Washer
Finished Basement
- Walk-Out Basement
- 1 Bedroom in Basement
Outdoor Features
- Water Access
Utilities
- Forced Air Heating and Cooling System
- Heating System Uses Natural Gas
- Natural Gas Water Heater
Community Details
Overview
- Association fees include trash, snow removal, lawn/yard care
- $750 HOA Transfer Fee
- Association Phone (616) 822-0904
- Byron Hills Condominium Assn Condos
Pet Policy
- Pets Allowed
Map
Home Values in the Area
Average Home Value in this Area
Tax History
| Year | Tax Paid | Tax Assessment Tax Assessment Total Assessment is a certain percentage of the fair market value that is determined by local assessors to be the total taxable value of land and additions on the property. | Land | Improvement |
|---|---|---|---|---|
| 2025 | $2,505 | $146,500 | $0 | $0 |
| 2024 | $2,505 | $142,200 | $0 | $0 |
| 2023 | $2,395 | $133,600 | $0 | $0 |
| 2022 | $3,290 | $108,600 | $0 | $0 |
| 2021 | $3,202 | $114,400 | $0 | $0 |
| 2020 | $2,205 | $102,400 | $0 | $0 |
| 2019 | $2,679 | $93,700 | $0 | $0 |
| 2018 | $2,624 | $85,600 | $5,500 | $80,100 |
| 2017 | $2,553 | $74,200 | $0 | $0 |
| 2016 | $1,959 | $73,000 | $0 | $0 |
| 2015 | $1,926 | $73,000 | $0 | $0 |
| 2013 | -- | $62,800 | $0 | $0 |
Property History
| Date | Event | Price | List to Sale | Price per Sq Ft | Prior Sale |
|---|---|---|---|---|---|
| 11/18/2025 11/18/25 | For Sale | $330,000 | +43.5% | $166 / Sq Ft | |
| 10/11/2019 10/11/19 | Sold | $230,000 | 0.0% | $115 / Sq Ft | View Prior Sale |
| 09/20/2019 09/20/19 | Pending | -- | -- | -- | |
| 09/17/2019 09/17/19 | For Sale | $230,000 | +36.9% | $115 / Sq Ft | |
| 09/21/2016 09/21/16 | Sold | $168,000 | -3.9% | $84 / Sq Ft | View Prior Sale |
| 08/31/2016 08/31/16 | Pending | -- | -- | -- | |
| 08/24/2016 08/24/16 | For Sale | $174,900 | -- | $87 / Sq Ft |
Purchase History
| Date | Type | Sale Price | Title Company |
|---|---|---|---|
| Interfamily Deed Transfer | -- | None Available | |
| Warranty Deed | $230,000 | None Available | |
| Warranty Deed | $168,000 | First American Title Ins Co | |
| Interfamily Deed Transfer | -- | None Available | |
| Warranty Deed | $152,000 | None Available |
Mortgage History
| Date | Status | Loan Amount | Loan Type |
|---|---|---|---|
| Open | $207,000 | New Conventional |
Source: MichRIC
MLS Number: 25058820
APN: 41-21-11-102-034
- 1501 Dexter St SW Unit 35
- 1531 Dexter Dr SW Unit 37
- 6840 Burlingame Ave SW
- 1568 Bogey St SW Unit 1
- 7074 Nantucket Dr SW
- 6787 Sunfield Dr SW
- 6559 Burlingame Ave SW
- 6617 Northfield St SW
- 1818 Northfield Ct SW
- Ashton Plan at Flat River Estates
- Enclave Plan at Flat River Estates
- Remington Plan at Kuiper's Meadow - Kuiper’s Meadow
- Ashford Plan at Jason Ridge Condominiums
- Carson Plan at Kuiper's Meadow - Kuiper’s Meadow
- Cascade Plan at Kuiper's Meadow - Kuiper’s Meadow
- Cascade Plan at Flat River Estates
- Brookside Plan at Jason Ridge Condominiums
- Carson Plan at Flat River Estates
- Ashton Plan at Kuiper's Meadow - Kuiper’s Meadow
- Avery Plan at Flat River Estates
- 7000 Byron Lakes Dr SW
- 1961 Parkcrest Dr SW
- 5910 Bayberry Farms Dr
- 2587 Pine Dunes Dr SW
- 2630 Sherwood St SW
- 6079 In the Pines Dr SE
- 6043 In the Pines Dr SE
- 2331 Cadotte Dr SW
- 8426 Woodhaven Dr SW Unit 4
- 5001 Byron Center Ave SW
- 8920 Pictured Rock Dr
- 5310-5310 Kellogg Woods Dr SE
- 6111 Woodfield Place SE
- 7255 Periwinkle Ave SE
- 4500 Clyde Park Ave SW
- 1860 R W Berends Dr SW
- 881 44th St SW
- 4345 Timber Ridge Trail SW
- 4702 Rivertown Commons Dr SW
- 5700 Wilson Ave SW
