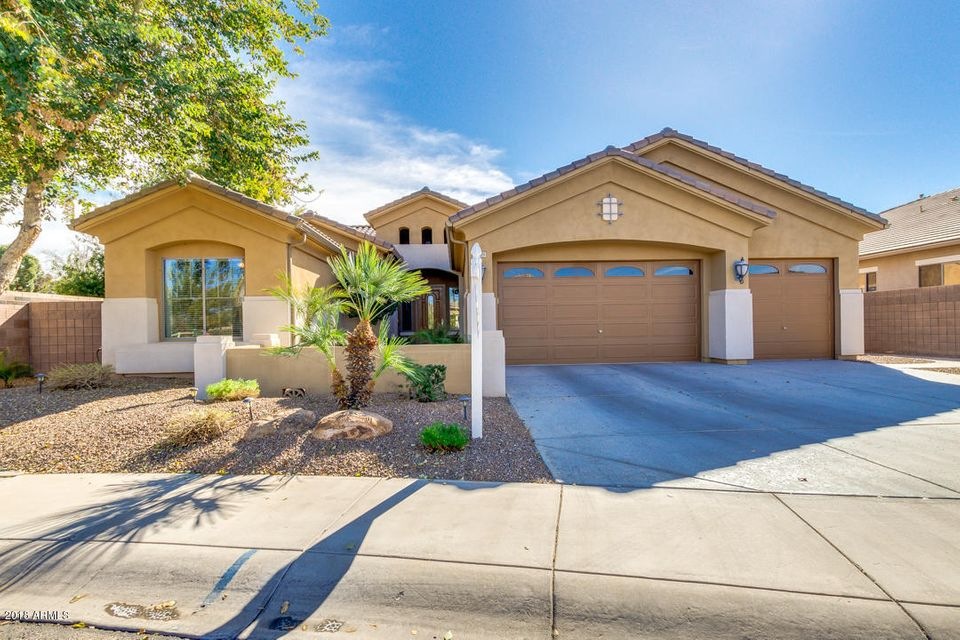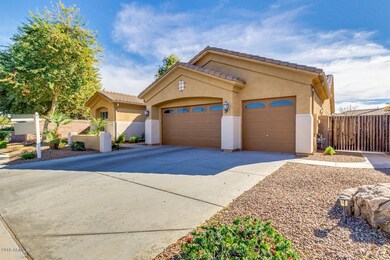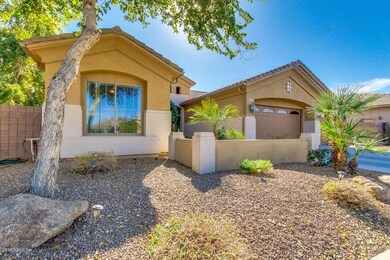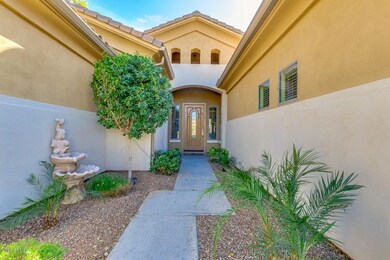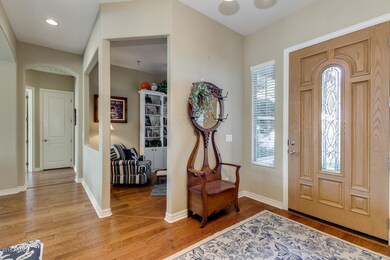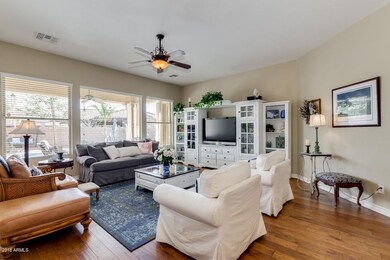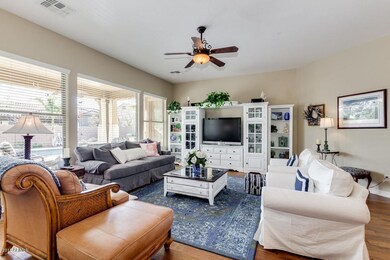
1493 E Zion Way Chandler, AZ 85249
South Chandler NeighborhoodHighlights
- Play Pool
- RV Gated
- Wood Flooring
- Santan Elementary School Rated A
- Contemporary Architecture
- Granite Countertops
About This Home
As of February 2021Gorgeous 3 bed, 3 bath property located in Chandler! This fantastic home features desert landscaping, 3 car garage, RV gate, and exquisite curb appeal. Step inside to find formal living room, dining area, family room with fireplace, den perfect for an office, and hardwood floors. The chef's kitchen is equipped with stainless steel appliances, staggered cabinetry with crown molding, granite counters, tile back splash, pantry, and a lovely island w/breakfast bar. The spacious master suite offers private exit, full bath, double sink, soaking tub, step-in shower, and walk-in closet. Enjoy a nice evening in the stunning backyard with extended covered patio, seating areas, grassy/gravel landscaping, and a beautiful pebble-tec pool with water features. This won't last long! HOME SWEET HOME!!!!!
Last Agent to Sell the Property
Realty ONE Group License #SA117702000 Listed on: 02/06/2018
Home Details
Home Type
- Single Family
Est. Annual Taxes
- $3,460
Year Built
- Built in 2006
Lot Details
- 9,495 Sq Ft Lot
- Desert faces the front of the property
- Block Wall Fence
- Grass Covered Lot
Parking
- 3 Car Direct Access Garage
- Garage Door Opener
- RV Gated
Home Design
- Contemporary Architecture
- Wood Frame Construction
- Tile Roof
- Stucco
Interior Spaces
- 2,835 Sq Ft Home
- 1-Story Property
- Ceiling height of 9 feet or more
- Ceiling Fan
- Gas Fireplace
- Double Pane Windows
- Low Emissivity Windows
- Vinyl Clad Windows
- Solar Screens
- Family Room with Fireplace
- Laundry in unit
Kitchen
- Eat-In Kitchen
- Gas Cooktop
- Built-In Microwave
- Dishwasher
- Kitchen Island
- Granite Countertops
Flooring
- Wood
- Carpet
- Tile
Bedrooms and Bathrooms
- 3 Bedrooms
- Walk-In Closet
- Primary Bathroom is a Full Bathroom
- 3 Bathrooms
- Dual Vanity Sinks in Primary Bathroom
- Bathtub With Separate Shower Stall
Accessible Home Design
- No Interior Steps
Outdoor Features
- Play Pool
- Covered patio or porch
Schools
- Santan Elementary School
- Santan Junior High School
- Hamilton High School
Utilities
- Refrigerated Cooling System
- Zoned Heating
- Heating System Uses Natural Gas
- Water Softener
- High Speed Internet
- Cable TV Available
Listing and Financial Details
- Tax Lot 109
- Assessor Parcel Number 303-47-128
Community Details
Overview
- Property has a Home Owners Association
- Geneva Estates Association, Phone Number (480) 704-2900
- Built by Fulton Homes
- Geneva Estates Subdivision
Recreation
- Community Playground
- Bike Trail
Ownership History
Purchase Details
Home Financials for this Owner
Home Financials are based on the most recent Mortgage that was taken out on this home.Purchase Details
Home Financials for this Owner
Home Financials are based on the most recent Mortgage that was taken out on this home.Purchase Details
Home Financials for this Owner
Home Financials are based on the most recent Mortgage that was taken out on this home.Purchase Details
Purchase Details
Home Financials for this Owner
Home Financials are based on the most recent Mortgage that was taken out on this home.Similar Homes in the area
Home Values in the Area
Average Home Value in this Area
Purchase History
| Date | Type | Sale Price | Title Company |
|---|---|---|---|
| Warranty Deed | $619,900 | Clear Title Agency Of Az | |
| Interfamily Deed Transfer | -- | Grand Canyon Title Agency | |
| Warranty Deed | $470,000 | Grand Canyon Title Agency | |
| Interfamily Deed Transfer | -- | None Available | |
| Special Warranty Deed | $314,900 | Security Title Agency | |
| Cash Sale Deed | $253,056 | Security Title Agency |
Mortgage History
| Date | Status | Loan Amount | Loan Type |
|---|---|---|---|
| Open | $130,000 | Credit Line Revolving | |
| Open | $489,000 | New Conventional | |
| Previous Owner | $442,000 | Stand Alone Refi Refinance Of Original Loan | |
| Previous Owner | $446,500 | New Conventional | |
| Previous Owner | $144,000 | New Conventional | |
| Previous Owner | $50,000 | Future Advance Clause Open End Mortgage | |
| Previous Owner | $160,000 | New Conventional |
Property History
| Date | Event | Price | Change | Sq Ft Price |
|---|---|---|---|---|
| 02/24/2021 02/24/21 | Sold | $619,900 | 0.0% | $219 / Sq Ft |
| 01/23/2021 01/23/21 | Pending | -- | -- | -- |
| 01/21/2021 01/21/21 | Price Changed | $619,900 | -0.8% | $219 / Sq Ft |
| 01/14/2021 01/14/21 | For Sale | $624,990 | 0.0% | $220 / Sq Ft |
| 01/14/2021 01/14/21 | Price Changed | $624,990 | 0.0% | $220 / Sq Ft |
| 01/08/2021 01/08/21 | Pending | -- | -- | -- |
| 01/07/2021 01/07/21 | For Sale | $624,900 | +33.0% | $220 / Sq Ft |
| 04/06/2018 04/06/18 | Sold | $470,000 | -0.9% | $166 / Sq Ft |
| 03/04/2018 03/04/18 | Pending | -- | -- | -- |
| 02/27/2018 02/27/18 | Price Changed | $474,500 | -3.0% | $167 / Sq Ft |
| 02/05/2018 02/05/18 | For Sale | $489,000 | -- | $172 / Sq Ft |
Tax History Compared to Growth
Tax History
| Year | Tax Paid | Tax Assessment Tax Assessment Total Assessment is a certain percentage of the fair market value that is determined by local assessors to be the total taxable value of land and additions on the property. | Land | Improvement |
|---|---|---|---|---|
| 2025 | $3,931 | $48,765 | -- | -- |
| 2024 | $3,845 | $46,443 | -- | -- |
| 2023 | $3,845 | $58,480 | $11,690 | $46,790 |
| 2022 | $3,706 | $45,650 | $9,130 | $36,520 |
| 2021 | $3,817 | $42,250 | $8,450 | $33,800 |
| 2020 | $3,792 | $40,520 | $8,100 | $32,420 |
| 2019 | $3,639 | $38,450 | $7,690 | $30,760 |
| 2018 | $3,516 | $36,080 | $7,210 | $28,870 |
| 2017 | $3,269 | $34,330 | $6,860 | $27,470 |
| 2016 | $3,137 | $33,200 | $6,640 | $26,560 |
| 2015 | $3,020 | $32,770 | $6,550 | $26,220 |
Agents Affiliated with this Home
-

Seller's Agent in 2021
Kirk Erickson
Schreiner Realty
(602) 222-3456
7 in this area
205 Total Sales
-

Buyer's Agent in 2021
Trevor Hendrickson
My Home Group
(480) 532-6271
1 in this area
93 Total Sales
-

Seller's Agent in 2018
Kimberly Sanders
Realty One Group
(480) 861-1358
5 in this area
219 Total Sales
-

Buyer's Agent in 2018
Edmundo Villegas
HomeSmart
(661) 993-0671
11 in this area
43 Total Sales
Map
Source: Arizona Regional Multiple Listing Service (ARMLS)
MLS Number: 5719355
APN: 303-47-128
- 1402 E Zion Way
- 1405 E Aloe Dr
- 4236 S John Way
- 3900 S Velero St
- 1612 E Zion Way
- 1684 E Coconino Dr
- 1464 E Tonto Dr
- 1757 E Glacier Place
- 3932 S Crosscreek Dr
- 4297 S Marion Place
- 1805 E Aloe Place
- 1779 E Kaibab Dr
- 1904 E Grand Canyon Dr
- 3855 S Mcqueen Rd Unit 5
- 3855 S Mcqueen Rd Unit C12
- 3855 S Mcqueen Rd Unit 24
- 4450 S Rio Dr
- 1060 E Yellowstone Place
- 1090 E Yellowstone Place
- Ocotillo Rd & McQueen Rd
