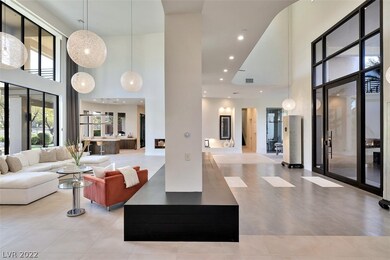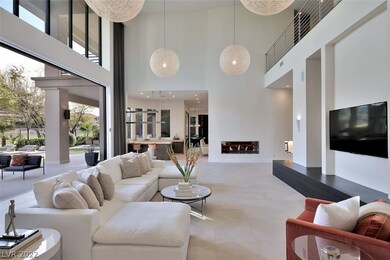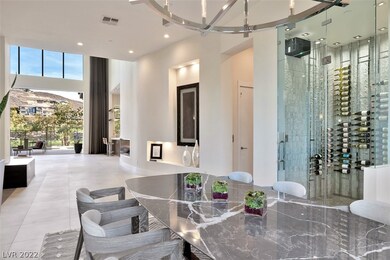
$3,974,000
- 4 Beds
- 4.5 Baths
- 5,565 Sq Ft
- 431 Net Zero Dr
- Henderson, NV
Experience sustainable living at its finest with our innovative Joelene Model, designed to maximize energy efficiency and minimize your carbon footprint. The Joelene model ranges from 5,118 to 5,665 sqft, 3 different floor plans, 3 unique and exquisite interior designs, 4 exteriors options and many upgrades to choose from. This 2-story home has 26 ft ceilings in the main common area and 12 ft
Jude Nassar Growth Luxury Realty





