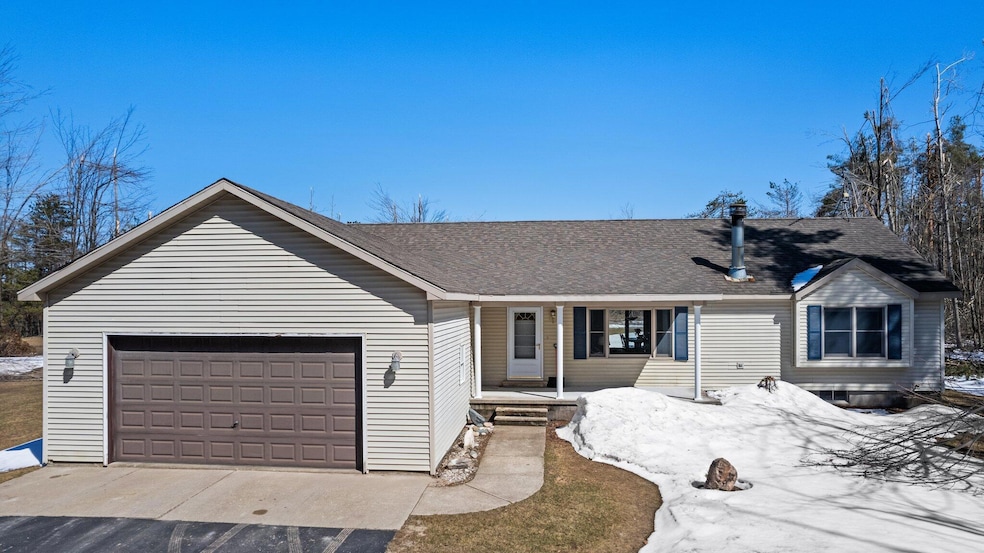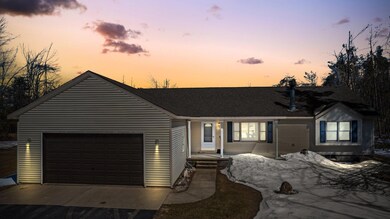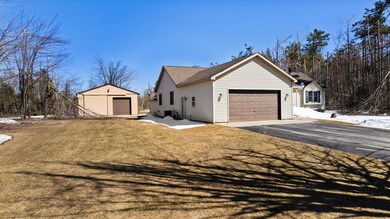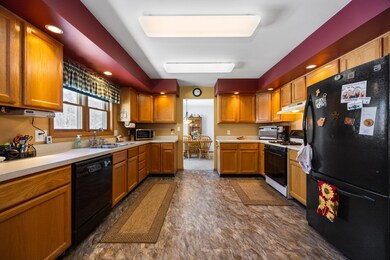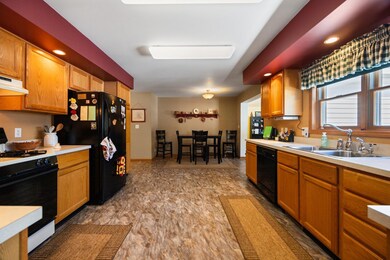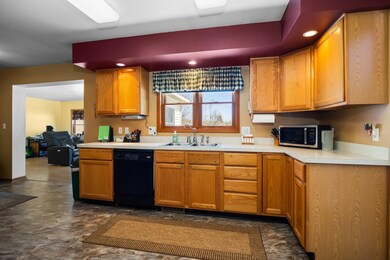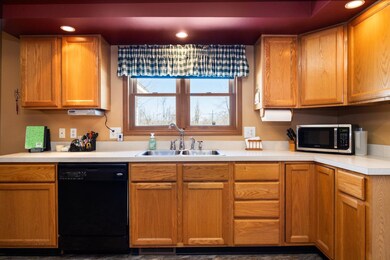
1493 Stonycroft Rd Gaylord, MI 49735
Highlights
- Ranch Style House
- No HOA
- Fireplace
- Pole Barn
- First Floor Utility Room
- 2 Car Attached Garage
About This Home
As of May 2025Plenty of space inside and out with this 3 bed, 3 bath home just minutes from downtown Gaylord. Sitting on 1.5 acres, this property offers over 1,800 sq ft on the main level, a full basement with a separate outdoor entrance, & an attached 2-car garage. You'll also find a 32x48 pole barn with a concrete floor, electric, & a 10' overhead door—ideal for storing your RV, toys, or setting up a workshop.Inside, there are two eating areas, offering flexibility for casual meals & more formal gatherings. The spacious basement also features a great workshop, perfect for hobbies, DIY projects, or extra storage. Whether you're looking to spread out, host, or simply enjoy everyday living with ease, this home delivers. With a convenient location, ample storage, & a solid layout! Come check it out!
Last Agent to Sell the Property
SOLD ON MICHIGAN Nancy Jacob, Leslie, Kayc
smith realty GROUP License #6501242886 Listed on: 05/01/2025
Home Details
Home Type
- Single Family
Est. Annual Taxes
- $2,347
Year Built
- Built in 1997
Lot Details
- 1 Acre Lot
- Lot Dimensions are 200 x 200
- Dirt Road
Parking
- 2 Car Attached Garage
Home Design
- Ranch Style House
- Vinyl Siding
- Modular or Manufactured Materials
- Vinyl Construction Material
Interior Spaces
- 4,186 Sq Ft Home
- Fireplace
- Family Room
- Living Room
- Dining Room
- First Floor Utility Room
- Partially Finished Basement
- Basement Fills Entire Space Under The House
Kitchen
- Oven or Range
- Dishwasher
Bedrooms and Bathrooms
- 3 Bedrooms
- Split Bedroom Floorplan
- 3 Full Bathrooms
Laundry
- Laundry on main level
- Dryer
- Washer
Outdoor Features
- Pole Barn
- Separate Outdoor Workshop
Utilities
- Forced Air Heating System
- Heating System Uses Propane
- Well
- Septic Tank
- Septic System
Community Details
- No Home Owners Association
- T31nr4w Subdivision
Listing and Financial Details
- Assessor Parcel Number part of 060-025-300-010-10
- Tax Block 25
Similar Homes in Gaylord, MI
Home Values in the Area
Average Home Value in this Area
Mortgage History
| Date | Status | Loan Amount | Loan Type |
|---|---|---|---|
| Closed | $110,300 | No Value Available |
Property History
| Date | Event | Price | Change | Sq Ft Price |
|---|---|---|---|---|
| 05/14/2025 05/14/25 | Sold | $385,000 | +7.0% | $92 / Sq Ft |
| 05/02/2025 05/02/25 | Pending | -- | -- | -- |
| 05/01/2025 05/01/25 | For Sale | $359,900 | -- | $86 / Sq Ft |
Tax History Compared to Growth
Tax History
| Year | Tax Paid | Tax Assessment Tax Assessment Total Assessment is a certain percentage of the fair market value that is determined by local assessors to be the total taxable value of land and additions on the property. | Land | Improvement |
|---|---|---|---|---|
| 2021 | $2,347 | $124,800 | $0 | $0 |
| 2020 | -- | $116,800 | $0 | $0 |
| 2019 | -- | $102,200 | $0 | $0 |
| 2018 | -- | $92,600 | $92,600 | $0 |
| 2017 | -- | $90,500 | $0 | $0 |
| 2016 | -- | $90,400 | $0 | $0 |
| 2013 | -- | $93,500 | $0 | $0 |
Agents Affiliated with this Home
-
SOLD ON MICHIGAN Nancy Jacob, Leslie, Kayc
S
Seller's Agent in 2025
SOLD ON MICHIGAN Nancy Jacob, Leslie, Kayc
smith realty GROUP
(989) 614-1114
248 Total Sales
-
Dan O'Hare

Buyer's Agent in 2025
Dan O'Hare
Real Estate One Indian River
(859) 380-6844
230 Total Sales
Map
Source: Water Wonderland Board of REALTORS®
MLS Number: 201834123
APN: 060-025-300-010-01
- 1557 Stonycroft Rd
- 310 Glen Woods Trail
- 0 Glen Woods Trail Unit 201835281
- 0 Glen Woods Trail Unit 201835279
- 0 Glen Woods Trail Unit 201835277
- 0 Glen Woods Trail Unit 201835275
- 0 Glen Woods Trail Unit 201835274
- 0 Glen Woods Trail Unit 201835273
- 0 Glen Woods Trail Unit 201835270
- 0 Glen Woods Trail Unit 201835268
- 11.5 acres N Townline Rd
- LOT 82 Fairway Dr
- 0 Glen Meadows Dr Unit 201835308
- 0 Glen Meadows Dr Unit 201835284
- 0 Glen Meadows Dr Unit 201835263
- 0 Glen Meadows Dr Unit 201835265
- 0 Glen Meadows Dr Unit 201835282
- 1677 W Martin Lake Rd
- 28 Old Colony Rd
- LOT 14 W Martin Lake Rd
