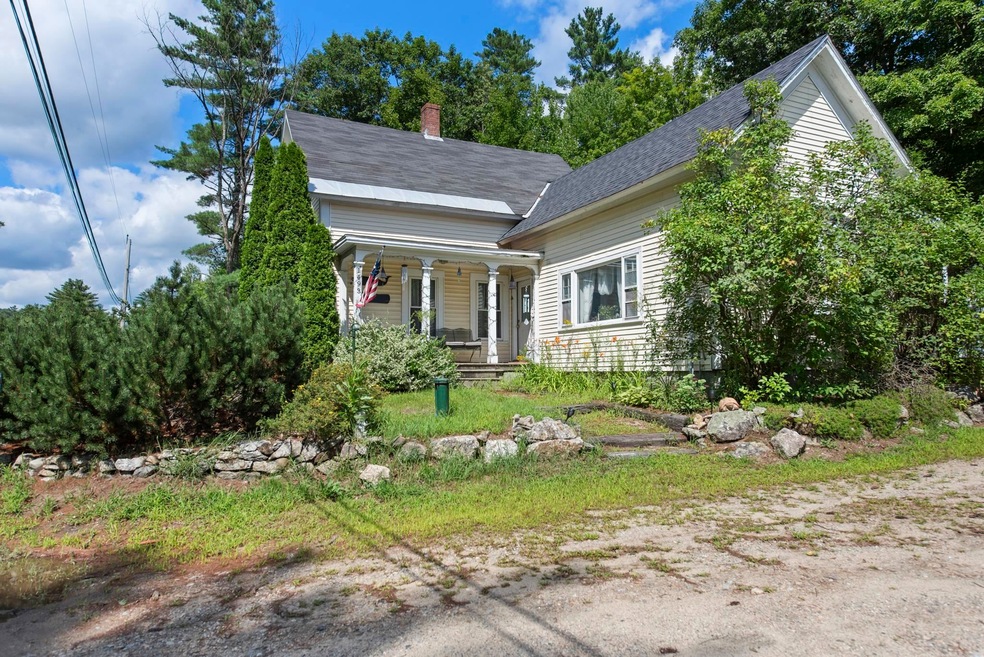
1493 Us Route 4 Danbury, NH 03230
Highlights
- Spa
- New Englander Architecture
- Stained Glass
- Softwood Flooring
- Covered Patio or Porch
- Forced Air Heating System
About This Home
As of October 2024PRICE IMPROVEMENT!! Lovely, 3-bedroom New Englander home in the quaint town of Danbury. The seller is motivated so make your appointment to see this home today! Very close to Ragged Mountain Ski Area and the Northern Rail Trail. Many improvements on this home including a new roof, new furnace, new well, new fenced in back yard a water mitigation system and a new water filtration system. Imagine the possibilities you can do with the detached 26x80 foot workshop.
Last Agent to Sell the Property
Old Mill Properties REALTORS Brokerage Email: oldmill@oldmillprops.com Listed on: 08/09/2024
Home Details
Home Type
- Single Family
Est. Annual Taxes
- $4,407
Year Built
- Built in 1910
Lot Details
- 0.9 Acre Lot
- Lot Sloped Up
- Property is zoned R01
Parking
- Dirt Driveway
Home Design
- New Englander Architecture
- Stone Foundation
- Wood Frame Construction
- Shingle Roof
- Wood Siding
Interior Spaces
- 1,616 Sq Ft Home
- 2-Story Property
- Stained Glass
- Dining Area
- Fire and Smoke Detector
Kitchen
- Stove
- Gas Range
- Microwave
- Dishwasher
Flooring
- Softwood
- Tile
Bedrooms and Bathrooms
- 3 Bedrooms
Laundry
- Laundry on main level
- Dryer
- Washer
Basement
- Partial Basement
- Interior Basement Entry
- Sump Pump
- Dirt Floor
Outdoor Features
- Spa
- Covered Patio or Porch
- Outbuilding
Schools
- Danbury Elementary School
- Newfound Memorial Middle Sch
- Newfound Regional High School
Utilities
- Forced Air Heating System
- Pellet Stove burns compressed wood to generate heat
- Heating System Uses Oil
- 200+ Amp Service
- Drilled Well
- Septic Tank
- High Speed Internet
- Cable TV Available
Community Details
- Trails
Listing and Financial Details
- Tax Lot 7
Ownership History
Purchase Details
Home Financials for this Owner
Home Financials are based on the most recent Mortgage that was taken out on this home.Purchase Details
Home Financials for this Owner
Home Financials are based on the most recent Mortgage that was taken out on this home.Similar Homes in Danbury, NH
Home Values in the Area
Average Home Value in this Area
Purchase History
| Date | Type | Sale Price | Title Company |
|---|---|---|---|
| Warranty Deed | $345,000 | None Available | |
| Warranty Deed | $153,000 | -- | |
| Executors Deed | $153,000 | -- |
Mortgage History
| Date | Status | Loan Amount | Loan Type |
|---|---|---|---|
| Open | $327,750 | Purchase Money Mortgage | |
| Previous Owner | $128,500 | No Value Available |
Property History
| Date | Event | Price | Change | Sq Ft Price |
|---|---|---|---|---|
| 10/31/2024 10/31/24 | Sold | $345,000 | +1.5% | $213 / Sq Ft |
| 09/30/2024 09/30/24 | Pending | -- | -- | -- |
| 09/26/2024 09/26/24 | Price Changed | $339,900 | -5.6% | $210 / Sq Ft |
| 09/05/2024 09/05/24 | Price Changed | $359,900 | -4.0% | $223 / Sq Ft |
| 08/09/2024 08/09/24 | For Sale | $374,900 | -- | $232 / Sq Ft |
Tax History Compared to Growth
Tax History
| Year | Tax Paid | Tax Assessment Tax Assessment Total Assessment is a certain percentage of the fair market value that is determined by local assessors to be the total taxable value of land and additions on the property. | Land | Improvement |
|---|---|---|---|---|
| 2024 | $4,848 | $220,370 | $57,800 | $162,570 |
| 2023 | $4,407 | $220,370 | $57,800 | $162,570 |
| 2022 | $3,856 | $220,370 | $57,800 | $162,570 |
| 2021 | $3,967 | $220,370 | $57,800 | $162,570 |
| 2020 | $3,379 | $140,810 | $35,800 | $105,010 |
| 2019 | $3,379 | $140,810 | $35,800 | $105,010 |
| 2018 | $3,309 | $140,810 | $35,800 | $105,010 |
| 2016 | $3,239 | $140,810 | $35,800 | $105,010 |
| 2015 | $3,090 | $134,345 | $39,600 | $94,745 |
| 2010 | $3,211 | $171,240 | $79,200 | $92,040 |
Agents Affiliated with this Home
-
Melanie Benton
M
Seller's Agent in 2024
Melanie Benton
Old Mill Properties REALTORS
(603) 254-6170
5 in this area
28 Total Sales
-
Julie Doyon

Buyer's Agent in 2024
Julie Doyon
RE/MAX
(603) 765-8400
1 in this area
36 Total Sales
Map
Source: PrimeMLS
MLS Number: 5008974
APN: 418-007-000
- 6 Eagle Pond Rd
- Map 7, Lot 8 Patterson Rd
- 95 N Wilmot Rd
- Map 406 Lot 169 U S 4
- 0 New Canada Rd Unit 4999620
- 49 Pedrick Rd
- 997 Nh Route 4a
- 00 Ragged Mountain Rd
- Lot 16 Granite Hill Rd
- Map 9, Lot 18 Grace Rd
- 172 Cilleyville Rd
- 90 Ragged Mountain Rd
- 20 Elmwood Trailer Park Rd
- 328 Main St Unit C
- 18 Woodland Ln
- 136 Stone Bridge Rd
- 43 Turkey Hill Run
- 14 Evans Rd
- 00 Dawes Rd
- 284 Village Rd






