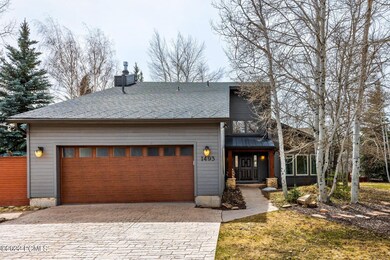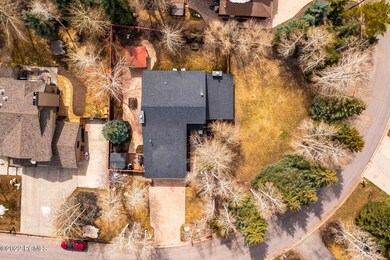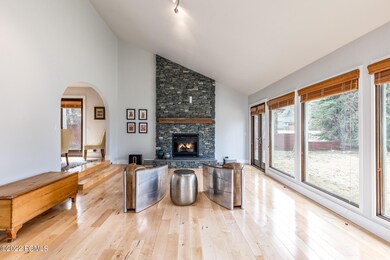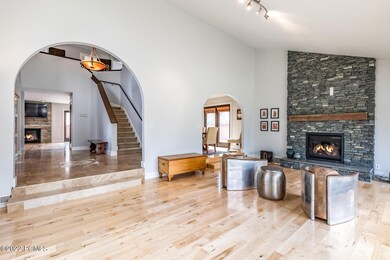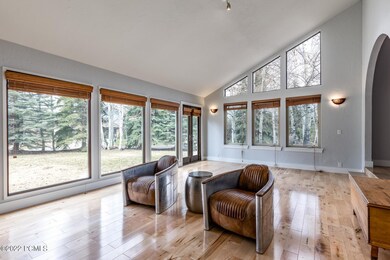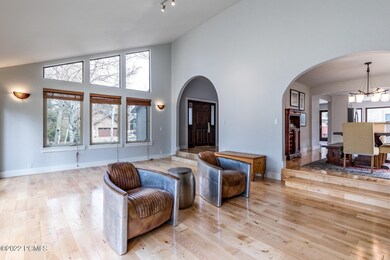
1493 Willow Loop Park City, UT 84098
Highlights
- View of Trees or Woods
- 0.44 Acre Lot
- Wood Flooring
- Parley's Park Elementary School Rated A-
- Vaulted Ceiling
- Mountain Contemporary Architecture
About This Home
As of September 2024A delightful home located on the highly-coveted Willow Loop in the Silver Springs neighborhood. This ideal family home has a bright eat-in kitchen featuring stainless steel appliances, quartz countertops, a dining room with a large sliding door to a lovely deck, a den with fireplace, and a large living room with a vaulted ceiling and a second fireplace. The entire main floor living space has huge windows allowing in an abundance of natural light, along with striking views of the oversized yard from nearly every room. A storage shed allows for gear overflow and a large paver patio is perfect for your long summer days outdoors. A large master suite and two bedrooms are on the upper level. This home is nestled on a larger-than-average .44 acre corner lot with views towards the ski area and is within walking distance to Parley Park Elementary and popular hiking and biking trails. Opportunity to expand, on the free transit route, and 9 minutes to Canyons Village. Welcome home.
Last Agent to Sell the Property
Summit Sotheby's International Realty License #6047398-AB00 Listed on: 04/07/2022

Last Buyer's Agent
Katherine Henry
Non Member
Home Details
Home Type
- Single Family
Est. Annual Taxes
- $4,370
Year Built
- Built in 1982
Lot Details
- 0.44 Acre Lot
- Partially Fenced Property
- Landscaped
- Corner Lot
- Level Lot
- Sprinklers on Timer
- Few Trees
HOA Fees
- $29 Monthly HOA Fees
Parking
- 2 Car Attached Garage
- Garage Door Opener
- Off-Street Parking
Property Views
- Woods
- Trees
- Mountain
Home Design
- Mountain Contemporary Architecture
- Slab Foundation
- Wood Frame Construction
- Shingle Roof
- Asphalt Roof
- Wood Siding
Interior Spaces
- 2,474 Sq Ft Home
- Multi-Level Property
- Vaulted Ceiling
- Ceiling Fan
- 2 Fireplaces
- Self Contained Fireplace Unit Or Insert
- Gas Fireplace
- Great Room
- Family Room
- Dining Room
- Storage
- Crawl Space
- Fire and Smoke Detector
Kitchen
- Breakfast Area or Nook
- Eat-In Kitchen
- <<OvenToken>>
- Gas Range
- <<microwave>>
- Dishwasher
- Granite Countertops
- Disposal
Flooring
- Wood
- Carpet
- Tile
Bedrooms and Bathrooms
- 3 Bedrooms
- Walk-In Closet
- <<bathWSpaHydroMassageTubToken>>
Laundry
- Laundry Room
- Washer
Outdoor Features
- Patio
- Shed
- Porch
Utilities
- Forced Air Heating and Cooling System
- Heating System Uses Natural Gas
- Programmable Thermostat
- Natural Gas Connected
- Gas Water Heater
- High Speed Internet
- Multiple Phone Lines
- Phone Available
- Cable TV Available
Listing and Financial Details
- Assessor Parcel Number Sls-93
Community Details
Overview
- Association fees include amenities
- Association Phone (435) 731-4095
- Visit Association Website
- Silver Springs Subdivision
Recreation
- Tennis Courts
- Trails
Ownership History
Purchase Details
Home Financials for this Owner
Home Financials are based on the most recent Mortgage that was taken out on this home.Purchase Details
Purchase Details
Purchase Details
Home Financials for this Owner
Home Financials are based on the most recent Mortgage that was taken out on this home.Purchase Details
Home Financials for this Owner
Home Financials are based on the most recent Mortgage that was taken out on this home.Purchase Details
Home Financials for this Owner
Home Financials are based on the most recent Mortgage that was taken out on this home.Purchase Details
Home Financials for this Owner
Home Financials are based on the most recent Mortgage that was taken out on this home.Purchase Details
Similar Homes in Park City, UT
Home Values in the Area
Average Home Value in this Area
Purchase History
| Date | Type | Sale Price | Title Company |
|---|---|---|---|
| Warranty Deed | -- | Metro Title & Escrow | |
| Special Warranty Deed | -- | First American | |
| Special Warranty Deed | -- | First American Title Insurance | |
| Special Warranty Deed | -- | New Title Company Name | |
| Warranty Deed | -- | Real Advantage Title Insurance | |
| Special Warranty Deed | -- | New Title Company Name | |
| Warranty Deed | -- | Real Advantage Title Insurance | |
| Interfamily Deed Transfer | -- | Real Advantage Ttl Ins Agcy | |
| Warranty Deed | -- | Real Advantage Ttl Ins Agcy | |
| Warranty Deed | -- | Brighton Title |
Mortgage History
| Date | Status | Loan Amount | Loan Type |
|---|---|---|---|
| Open | $600,000 | New Conventional | |
| Previous Owner | $765,000 | New Conventional | |
| Previous Owner | $765,000 | New Conventional | |
| Previous Owner | $899,000 | VA | |
| Previous Owner | $860,000 | VA | |
| Previous Owner | $414,900 | Credit Line Revolving |
Property History
| Date | Event | Price | Change | Sq Ft Price |
|---|---|---|---|---|
| 09/10/2024 09/10/24 | Sold | -- | -- | -- |
| 08/09/2024 08/09/24 | For Sale | $2,399,000 | 0.0% | $970 / Sq Ft |
| 08/09/2024 08/09/24 | Pending | -- | -- | -- |
| 07/08/2024 07/08/24 | For Sale | $2,399,000 | +23.0% | $970 / Sq Ft |
| 05/13/2022 05/13/22 | Off Market | -- | -- | -- |
| 05/09/2022 05/09/22 | Sold | -- | -- | -- |
| 04/11/2022 04/11/22 | Pending | -- | -- | -- |
| 04/07/2022 04/07/22 | For Sale | $1,950,000 | -- | $788 / Sq Ft |
Tax History Compared to Growth
Tax History
| Year | Tax Paid | Tax Assessment Tax Assessment Total Assessment is a certain percentage of the fair market value that is determined by local assessors to be the total taxable value of land and additions on the property. | Land | Improvement |
|---|---|---|---|---|
| 2023 | $6,069 | $1,060,536 | $440,000 | $620,536 |
| 2022 | $6,172 | $953,353 | $440,000 | $513,353 |
| 2021 | $3,138 | $586,681 | $220,000 | $366,681 |
| 2020 | $2,674 | $502,062 | $220,000 | $282,062 |
| 2019 | $4,149 | $502,062 | $220,000 | $282,062 |
| 2018 | $3,170 | $383,540 | $107,250 | $276,290 |
| 2017 | $2,946 | $383,540 | $107,250 | $276,290 |
| 2016 | $3,169 | $383,540 | $107,250 | $276,290 |
| 2015 | $3,070 | $350,650 | $0 | $0 |
| 2013 | $2,372 | $255,210 | $0 | $0 |
Agents Affiliated with this Home
-
Kate Henry

Seller's Agent in 2024
Kate Henry
BHHS Utah Properties - SV
(435) 649-7171
6 in this area
70 Total Sales
-
Jay Sheridan
J
Buyer's Agent in 2024
Jay Sheridan
Summit Sotheby's International Realty
(435) 901-1372
19 in this area
71 Total Sales
-
Christine Grenney

Seller's Agent in 2022
Christine Grenney
Summit Sotheby's International Realty
(435) 640-4238
50 in this area
225 Total Sales
-
K
Buyer's Agent in 2022
Katherine Henry
Non Member
Map
Source: Park City Board of REALTORS®
MLS Number: 12201236
APN: SLS-93
- 5134 Heather Ln
- 4824 N Meadow Loop Rd Unit 7
- 5133 Cove Canyon Dr Unit 200
- 4891 Last Stand Dr
- 1492 Meadow Loop Rd
- 1675 W Silver Springs Rd
- 5150 Cove Canyon Dr Unit A
- 5150 Cove Canyon Dr Unit A
- 5430 Cross Country Way
- 1315 Ptarmigan Ct Unit 7
- 5420 Bobsled Blvd Unit 202
- 5462 Bobsled Blvd Unit T14
- 5462 Bobsled Blvd
- 1978 Kidd Cir
- 1974 Kidd Cir
- 1974 Kidd Cir Unit 21
- 5521 Freestyle Way
- 5150 Haystack Ct
- 872 Martingale Ln
- 5501 Lillehammer Ln Unit 4306

