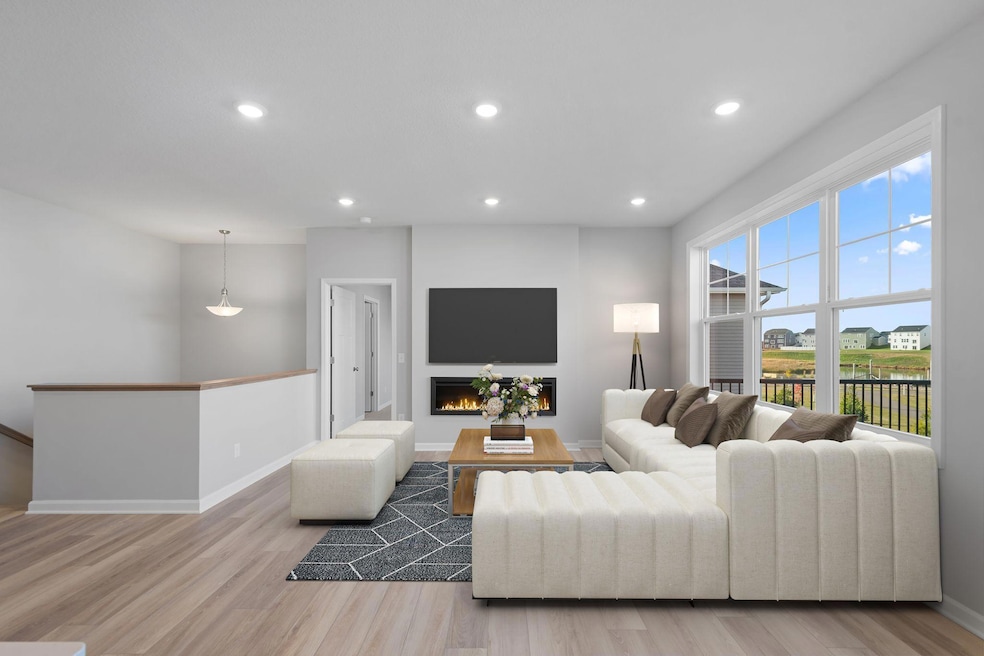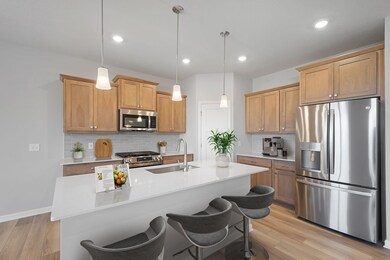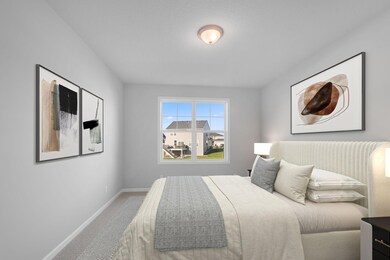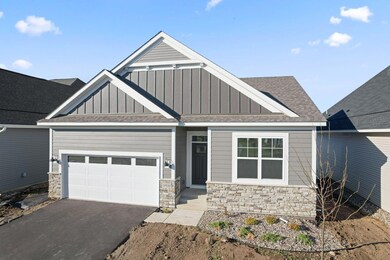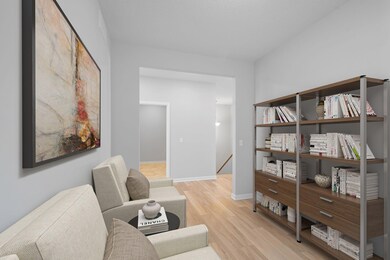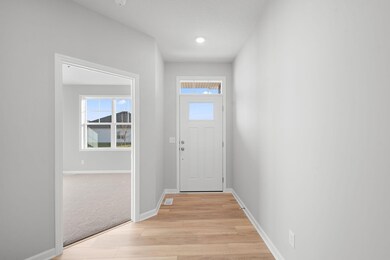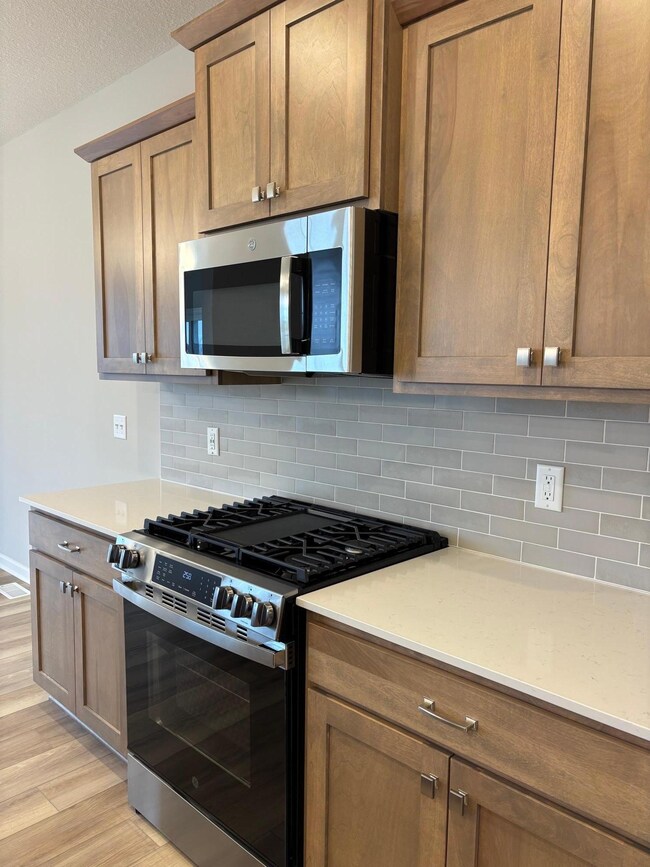14930 Artaine Trail Rosemount, MN 55068
Estimated payment $3,314/month
Highlights
- New Construction
- Deck
- Sun or Florida Room
- Rosemount Middle School Rated A-
- Recreation Room
- Den
About This Home
READY NOW!!! Be in before the holidays! Discover this stunning new construction home at 14930 Artaine Trail in Rosemount, thoughtfully designed with 2,563 square feet. Key features include 3 bedrooms, 3 bathrooms, a den, a sunroom, and a fully finished WALKOUT basement and a deck to enjoy the views! The open-concept design maximizes the home's square footage, creating bright and airy living spaces—perfect for daily life and entertaining. You'll love this stunning kitchen, which includes new stainless steel appliances, an island, and a huge pantry. The family room has an electric fireplace, great for creating ambiance and staying warm on cold Minnesota days. Your main-floor owner's suite features an en-suite bathroom with a dual-sink vanity and a walk-in closet. The conveniently located laundry room, accessible from the 2-car garage, is also located on this floor. The home's strategic location in Rosemount offers excellent proximity to beautiful parks, making it ideal for outdoor enthusiasts and families who enjoy recreational activities. This home represents exceptional value in Rosemount's desirable housing market. The combination of new construction quality, thoughtful design, and prime location creates an outstanding opportunity for homebuyers seeking comfort and convenience.
Home Details
Home Type
- Single Family
Est. Annual Taxes
- $1,352
Year Built
- Built in 2025 | New Construction
Lot Details
- 5,968 Sq Ft Lot
- Lot Dimensions are 50 x 120
HOA Fees
- $177 Monthly HOA Fees
Parking
- 2 Car Attached Garage
Home Design
- Architectural Shingle Roof
- Vinyl Siding
Interior Spaces
- 1-Story Property
- Electric Fireplace
- Family Room with Fireplace
- Dining Room
- Den
- Recreation Room
- Sun or Florida Room
Kitchen
- Range
- Microwave
- Dishwasher
- Stainless Steel Appliances
- Disposal
Bedrooms and Bathrooms
- 3 Bedrooms
- Walk-In Closet
Laundry
- Laundry Room
- Dryer
- Washer
Finished Basement
- Walk-Out Basement
- Drainage System
- Sump Pump
- Basement Storage
Utilities
- Forced Air Heating and Cooling System
- Humidifier
- Vented Exhaust Fan
- Gas Water Heater
Additional Features
- Air Exchanger
- Deck
- Sod Farm
Community Details
- Association fees include lawn care, professional mgmt, trash, snow removal
- Associa Association, Phone Number (763) 225-6400
- Built by HANS HAGEN HOMES AND M/I HOMES
- Amber Fields Artaine Community
- Amber Fields Ninth Add Subdivision
Listing and Financial Details
- Property Available on 11/4/25
- Assessor Parcel Number 341125802240
Map
Home Values in the Area
Average Home Value in this Area
Property History
| Date | Event | Price | List to Sale | Price per Sq Ft |
|---|---|---|---|---|
| 11/06/2025 11/06/25 | Price Changed | $575,000 | -4.2% | $224 / Sq Ft |
| 09/25/2025 09/25/25 | Price Changed | $599,990 | -2.1% | $234 / Sq Ft |
| 08/14/2025 08/14/25 | For Sale | $613,045 | -- | $239 / Sq Ft |
Source: NorthstarMLS
MLS Number: 6807123
- 1374 149th St W
- 1287 Ardara Ridge Rd
- 1303 150th St W
- 15053 Ardmullivan Ln
- 14883 Artaine Trail
- 14879 Artaine Trail
- 1290 149th St W
- 1278 149th St W
- 15029 Ardmullivan Ln
- 15008 Ashtown Ln
- 14838 Artaine Trail
- 14830 Artaine Trail
- 15032 Ardmullivan Ln
- 15032 Amber Fields Blvd
- 15036 Amber Fields Blvd
- 15052 Amber Fields Blvd
- Cagney Plan at Amber Fields - Carriage Homes at Ashford
- Bernhart Plan at Amber Fields - Carriage Homes at Ashford
- 15172 Ardgillan Rd
- Mcrae Plan at Amber Fields - Carriage Homes at Ashford
- 14979 Avondale View
- 14504 Abbeyfield Ave
- 1003 148th St W
- 14211 Akron Ave
- 14249 Banyan Ln
- 1217 Upper 142nd St E
- 1267 Lower 143rd St E
- 1274 Upper 142nd St E
- 1264 142nd St E
- 2800 145th St W
- 2930 146th St W
- 13940 Bundoran Ave Unit 134
- 2978 145th St W Unit 4
- 14589 S Robert Trail
- 2894 138th St W Unit 48
- 14595-14599 Cimarron Ave
- 3830 144th St W
- 15622 Echo Ridge Rd
- 5161 148th St W
- 14260 Empire Ave
