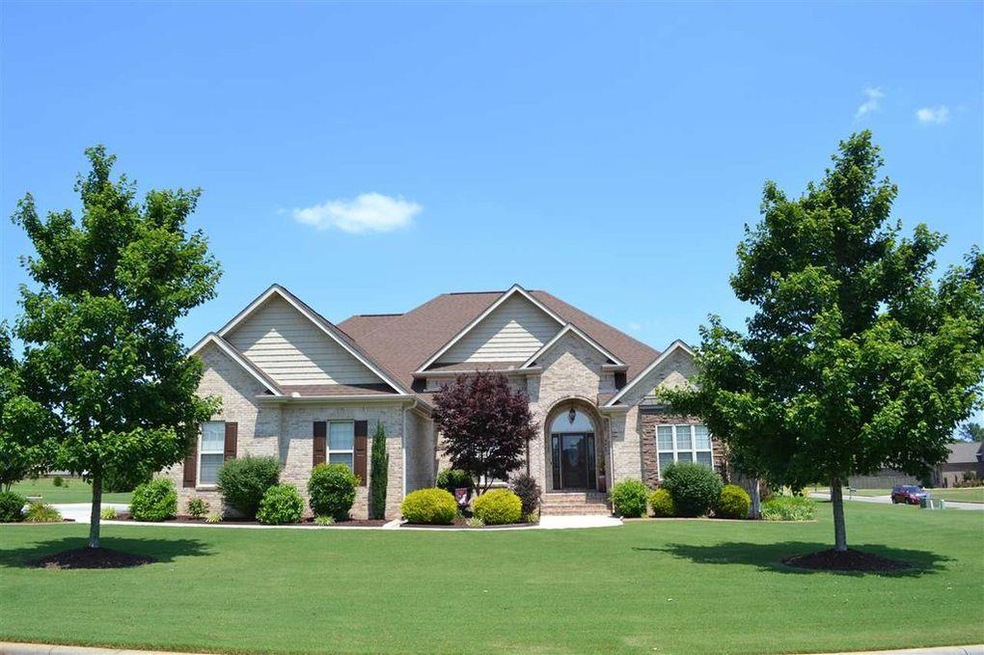
14930 Birchbark St Athens, AL 35613
Estimated Value: $413,000 - $544,000
Highlights
- Spa
- Granite Flooring
- High Ceiling
- Creekside Elementary School Rated A-
- Living Room with Fireplace
- 2 Car Attached Garage
About This Home
As of May 2019Beautiful 4 bedroom 3.5 bath custom built home.
Last Agent to Sell the Property
STEPHANIE TANNER
RE/MAX Tri-State License #000114256 Listed on: 04/07/2019

Last Buyer's Agent
STEPHANIE TANNER
RE/MAX Tri-State License #000114256 Listed on: 04/07/2019

Home Details
Home Type
- Single Family
Year Built
- Built in 2011
Lot Details
- 0.52 Acre Lot
- Lot Dimensions are 59.80x148.11x150x85
- Level Lot
- Sprinkler System
Parking
- 2 Car Attached Garage
- Driveway
Home Design
- Brick Exterior Construction
- Shingle Roof
- Architectural Shingle Roof
Interior Spaces
- 3,070 Sq Ft Home
- High Ceiling
- Drapes & Rods
- Living Room with Fireplace
- Dining Room
- Crawl Space
- Attic Floors
- Storm Windows
- Laundry Room
Kitchen
- Electric Oven
- Electric Cooktop
- Microwave
- Dishwasher
- Disposal
Flooring
- Wood
- Carpet
- Granite
- Ceramic Tile
Bedrooms and Bathrooms
- 4 Bedrooms
- Walk-In Closet
- Bathtub and Shower Combination in Primary Bathroom
Outdoor Features
- Spa
- Rain Gutters
Schools
- Athens Elementary And Middle School
- Athens High School
Utilities
- Multiple cooling system units
- Central Air
- Multiple Heating Units
- Septic Tank
- High Speed Internet
- Cable TV Available
Community Details
- Tremont Subdivision
Listing and Financial Details
- Assessor Parcel Number 09-05-21-0-000-010.005
Ownership History
Purchase Details
Home Financials for this Owner
Home Financials are based on the most recent Mortgage that was taken out on this home.Purchase Details
Purchase Details
Home Financials for this Owner
Home Financials are based on the most recent Mortgage that was taken out on this home.Similar Homes in Athens, AL
Home Values in the Area
Average Home Value in this Area
Purchase History
| Date | Buyer | Sale Price | Title Company |
|---|---|---|---|
| Daniel Benjamin Edward | $320,500 | None Available | |
| Bauer Jon F | -- | None Available | |
| Bauer Jon F | -- | -- |
Mortgage History
| Date | Status | Borrower | Loan Amount |
|---|---|---|---|
| Open | Daniel Benjamin Edward | $253,631 | |
| Previous Owner | Bauer Jon F | $50,000 | |
| Previous Owner | Bauer Jon F | $198,000 | |
| Previous Owner | Bauer Jon F | $0 | |
| Previous Owner | Bauer Jon F | $0 | |
| Previous Owner | Bauer Jon F | $160,220 | |
| Previous Owner | Bauer Jon F | $0 | |
| Previous Owner | Bauer Jon F | $73,000 | |
| Previous Owner | Bauer Jon F | $168,000 |
Property History
| Date | Event | Price | Change | Sq Ft Price |
|---|---|---|---|---|
| 05/08/2019 05/08/19 | Sold | $320,500 | 0.0% | $104 / Sq Ft |
| 04/08/2019 04/08/19 | Pending | -- | -- | -- |
| 04/07/2019 04/07/19 | For Sale | $320,500 | -- | $104 / Sq Ft |
Tax History Compared to Growth
Tax History
| Year | Tax Paid | Tax Assessment Tax Assessment Total Assessment is a certain percentage of the fair market value that is determined by local assessors to be the total taxable value of land and additions on the property. | Land | Improvement |
|---|---|---|---|---|
| 2024 | -- | $49,380 | $0 | $0 |
| 2023 | $1,431 | $48,460 | $0 | $0 |
| 2022 | $1,167 | $39,680 | $0 | $0 |
| 2021 | $1,042 | $35,500 | $0 | $0 |
| 2020 | $1,025 | $34,920 | $0 | $0 |
| 2019 | $864 | $29,560 | $0 | $0 |
| 2018 | $797 | $27,320 | $0 | $0 |
| 2017 | $767 | $27,320 | $0 | $0 |
| 2016 | $767 | $273,100 | $0 | $0 |
| 2015 | $797 | $27,320 | $0 | $0 |
| 2014 | $782 | $0 | $0 | $0 |
Agents Affiliated with this Home
-

Seller's Agent in 2019
STEPHANIE TANNER
RE/MAX
(256) 762-6560
43 Total Sales
Map
Source: Strategic MLS Alliance (Cullman / Shoals Area)
MLS Number: 108698
APN: 09-05-21-0-000-010.005
- 26170 Capshaw Rd
- 14704 Calderwood St
- 14690 Birchbark St
- Winchester C Capshaw Rd
- Greenridge-C Capshaw Rd
- Thorton-B Capshaw Rd
- McKinley-A1 Capshaw Rd
- Flagstaff-A Capshaw Rd
- 14890 Imperial Dr
- 14537 Willow Bend Dr
- Lot 24 Walter Lee Dr
- 26583 Fox Cove Trail
- 26625 Fox Cove Trail
- Lot 1 Bledsoe Rd
- 15630 Tillane Park Dr
- 15528 Brickman Ln
- 26448 Breakers Cir
- 26761 Brown Rd
- 26444 Breakers Cir
- 26438 Breakers Cir
- 14930 Birchbark St
- 14890 Birchbark St
- 14966 Birchbark St
- 14937 Birchbark St
- 14951 Birchbark St
- 14872 Birchbark St
- 14925 Birchbark St
- 14901 Birchbark St
- 26040 Capshaw Rd
- 26042 Capshaw Rd
- 26052 Capshaw Rd
- 14967 Birchbark St
- 14885 Birchbark St
- 26058 Capshaw Rd
- 26058/26060 Capshaw Rd
- 26060 Capshaw Rd
- 14985 Birchbark St
- 26072/26074 Capshaw Rd
- 26072 Capshaw Rd
- 26074 Capshaw Rd
