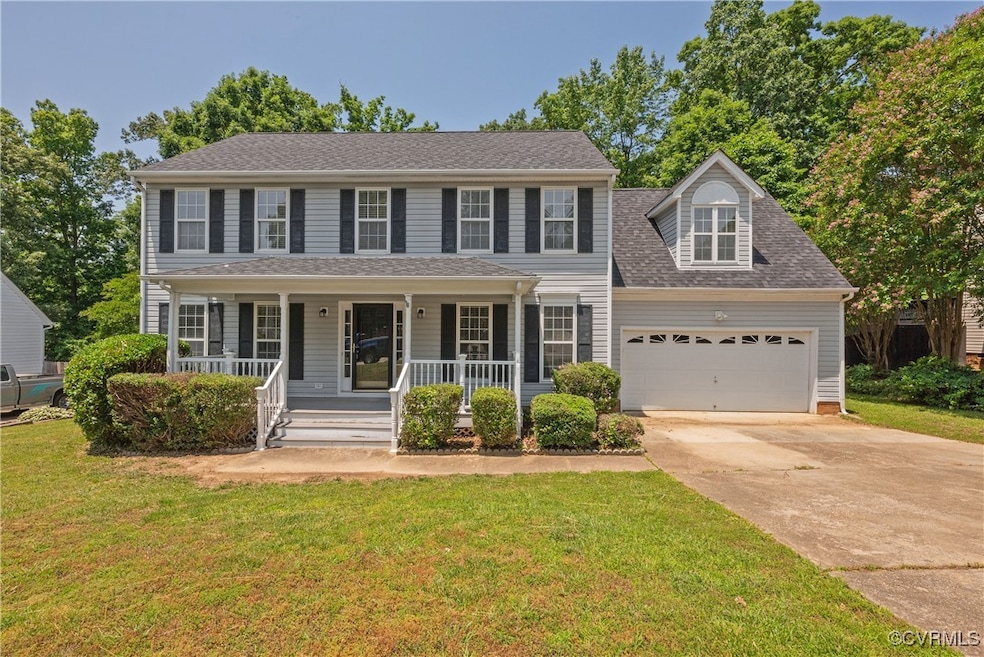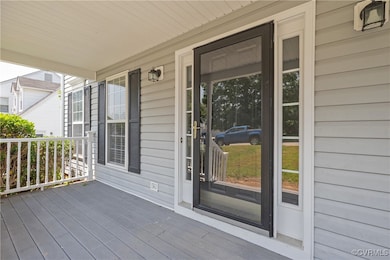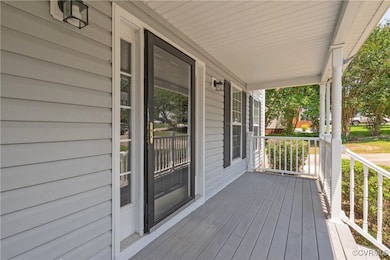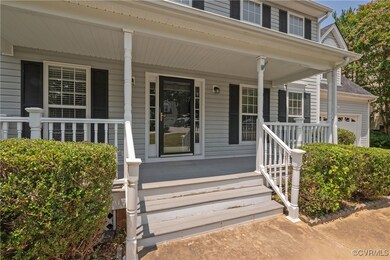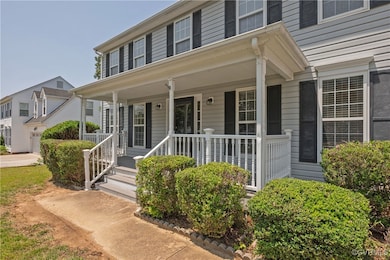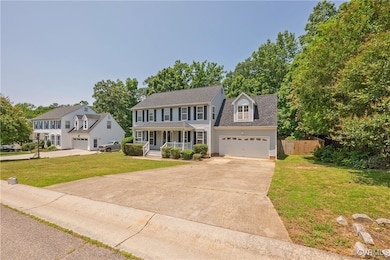
14930 Dogwood Ridge Ct Chesterfield, VA 23831
Estimated payment $2,437/month
Highlights
- Hot Property
- Wood Flooring
- High Ceiling
- Colonial Architecture
- Separate Formal Living Room
- Breakfast Area or Nook
About This Home
Pristine Condition. The tour starts with the comforts of a full porch a perfect spot for relaxing with a good book. Freshly painted for market with a great open floor plan. This home features hardwood floors throughout first floor and carpet on the second level. Formal rooms include a living room and dining room great for entertaining family and friends. The family room has a gas fireplace and easy access to the main level rooms. The kitchen has granite counter tops a tile backsplash and all appliances convey. A sunny breakfast noon with a bay window for easy quick meals. The primary bedroom has a large walk in closet, full bath and an attached sitting area with multiple options for usage. Three additional bedroom all with large closets and access to a full hall bath. There is a privacy fence in the back yard with a 16x16 Deck for entertaining and relaxing. full front porch
Last Listed By
RE/MAX Commonwealth Brokerage Email: bevbaileyremax@gmail.com License #0225029459 Listed on: 06/05/2025

Home Details
Home Type
- Single Family
Est. Annual Taxes
- $2,854
Year Built
- Built in 2000
Lot Details
- 0.31 Acre Lot
- Cul-De-Sac
- Privacy Fence
- Back Yard Fenced
- Zoning described as R12
HOA Fees
- $10 Monthly HOA Fees
Parking
- 2 Car Direct Access Garage
- Garage Door Opener
- Driveway
Home Design
- Colonial Architecture
- Frame Construction
- Shingle Roof
- Composition Roof
- Vinyl Siding
Interior Spaces
- 2,092 Sq Ft Home
- 2-Story Property
- High Ceiling
- Ceiling Fan
- Gas Fireplace
- Bay Window
- Separate Formal Living Room
- Crawl Space
- Breakfast Area or Nook
Flooring
- Wood
- Carpet
- Ceramic Tile
Bedrooms and Bathrooms
- 4 Bedrooms
- En-Suite Primary Bedroom
- Walk-In Closet
Outdoor Features
- Front Porch
Schools
- Harrowgate Elementary School
- Carver Middle School
- Thomas Dale High School
Utilities
- Forced Air Heating and Cooling System
- Heating System Uses Natural Gas
- Gas Water Heater
Community Details
- Ashley Forest Subdivision
Listing and Financial Details
- Tax Lot 8
- Assessor Parcel Number 794-64-15-28-900-000
Map
Home Values in the Area
Average Home Value in this Area
Tax History
| Year | Tax Paid | Tax Assessment Tax Assessment Total Assessment is a certain percentage of the fair market value that is determined by local assessors to be the total taxable value of land and additions on the property. | Land | Improvement |
|---|---|---|---|---|
| 2024 | $3,023 | $317,100 | $65,000 | $252,100 |
| 2023 | $2,795 | $307,100 | $65,000 | $242,100 |
| 2022 | $2,486 | $270,200 | $55,000 | $215,200 |
| 2021 | $2,346 | $244,300 | $52,000 | $192,300 |
| 2020 | $2,287 | $240,700 | $52,000 | $188,700 |
| 2019 | $2,165 | $227,900 | $48,000 | $179,900 |
| 2018 | $2,093 | $216,500 | $48,000 | $168,500 |
| 2017 | $2,103 | $216,500 | $48,000 | $168,500 |
| 2016 | $1,989 | $207,200 | $47,000 | $160,200 |
| 2015 | $2,005 | $208,900 | $47,000 | $161,900 |
| 2014 | $1,998 | $208,100 | $47,000 | $161,100 |
Property History
| Date | Event | Price | Change | Sq Ft Price |
|---|---|---|---|---|
| 06/05/2025 06/05/25 | For Sale | $389,993 | -- | $186 / Sq Ft |
Purchase History
| Date | Type | Sale Price | Title Company |
|---|---|---|---|
| Special Warranty Deed | $188,499 | Attorney | |
| Trustee Deed | $196,020 | None Available | |
| Interfamily Deed Transfer | -- | None Available | |
| Quit Claim Deed | $210,000 | -- | |
| Warranty Deed | $265,089 | -- | |
| Warranty Deed | $270,000 | -- | |
| Warranty Deed | $205,000 | -- |
Mortgage History
| Date | Status | Loan Amount | Loan Type |
|---|---|---|---|
| Open | $141,374 | Commercial | |
| Previous Owner | $6,705 | Unknown | |
| Previous Owner | $207,209 | FHA | |
| Previous Owner | $278,910 | VA | |
| Previous Owner | $164,000 | New Conventional |
Similar Homes in Chesterfield, VA
Source: Central Virginia Regional MLS
MLS Number: 2515320
APN: 794-64-15-28-900-000
- 15116 Alderwood Turn
- 14111 Birds Eye Terrace
- 3012 Nottington Ct
- 15001 Harrowgate Rd
- 4206 Hiddenwell Ln
- 3001 Loganwood Dr
- 3907 Currier Ct
- 14413 Botsford Ave
- 3206 Ramsey Dr
- 4131 White Creek Cir
- 2518 Mistwood Forest Dr
- 2524 Mistwood Forest Dr
- 3012 Appleford Dr
- 4119 White Creek Cir
- 4606 Oak Hollow Rd
- 2611 Mistwood Forest Dr
- 4018 White Creek Ct
- 2736 Knobbly Ct
- 4073 White Creek Cir
- 14413 Reisen Ln
