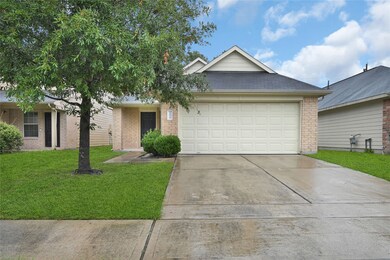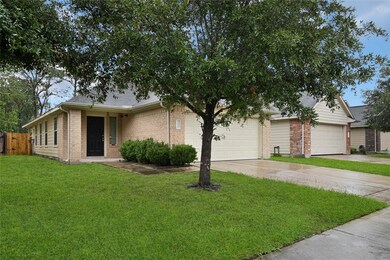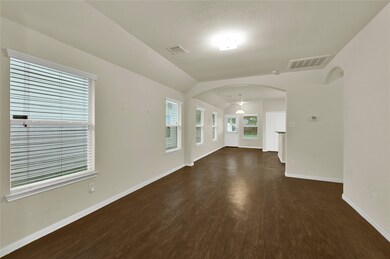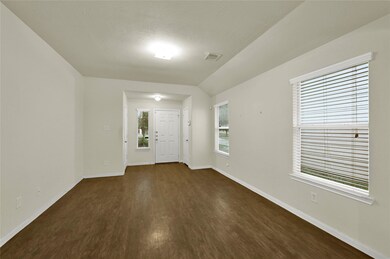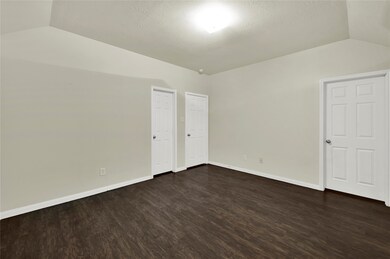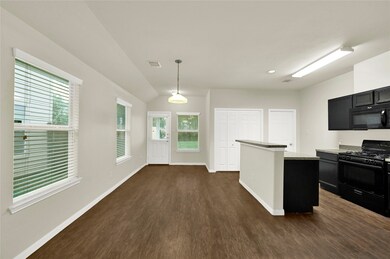
14930 Huntington Willow Ln Houston, TX 77090
Northside NeighborhoodHighlights
- Traditional Architecture
- Breakfast Bar
- Living Room
- 2 Car Attached Garage
- Bathtub with Shower
- Tile Flooring
About This Home
As of May 2025Lovely single-story home on a quiet lot features a charming curb appeal and an open floor plan great for entertaining with wood-look flooring throughout! There's a vaulted ceiling in the living room which is open to the dining area and the kitchen that boasts a breakfast bar island, granite-look counter-tops and back-splash, and appliances! You'll also find a utility room next to the master suite which includes a walk-in closet, sink, a shower tub combo. The secondary bedroom near the entrance would be great as a private study! This home features a sprinkler system! Located with easy access to the TX-8 beltway, I-45, and numerous options for shopping and dining!
Last Agent to Sell the Property
eXp Realty LLC License #0672409 Listed on: 07/29/2024

Home Details
Home Type
- Single Family
Est. Annual Taxes
- $4,211
Year Built
- Built in 2013
Lot Details
- 5,000 Sq Ft Lot
- West Facing Home
- Back Yard Fenced
- Sprinkler System
HOA Fees
- $25 Monthly HOA Fees
Parking
- 2 Car Attached Garage
- Driveway
Home Design
- Traditional Architecture
- Brick Exterior Construction
- Slab Foundation
- Shingle Roof
- Wood Roof
- Wood Siding
- Cement Siding
Interior Spaces
- 1,211 Sq Ft Home
- 1-Story Property
- Living Room
- Combination Kitchen and Dining Room
- Attic Fan
- Washer and Electric Dryer Hookup
Kitchen
- Breakfast Bar
- Gas Oven
- Gas Range
- Microwave
- Dishwasher
- Kitchen Island
- Disposal
Flooring
- Laminate
- Tile
Bedrooms and Bathrooms
- 3 Bedrooms
- 2 Full Bathrooms
- Bathtub with Shower
Home Security
- Security System Leased
- Fire and Smoke Detector
Eco-Friendly Details
- ENERGY STAR Qualified Appliances
- Energy-Efficient Windows with Low Emissivity
- Energy-Efficient Insulation
- Energy-Efficient Thermostat
- Ventilation
Schools
- Clark Elementary School
- Bammel Middle School
- Andy Dekaney H S High School
Utilities
- Central Heating and Cooling System
- Heating System Uses Gas
- Programmable Thermostat
Community Details
- Darbydale Crossing Homeowners Association, Phone Number (832) 678-4500
- Darbydale Xing Sec 2 Subdivision
Ownership History
Purchase Details
Home Financials for this Owner
Home Financials are based on the most recent Mortgage that was taken out on this home.Purchase Details
Home Financials for this Owner
Home Financials are based on the most recent Mortgage that was taken out on this home.Purchase Details
Home Financials for this Owner
Home Financials are based on the most recent Mortgage that was taken out on this home.Similar Homes in Houston, TX
Home Values in the Area
Average Home Value in this Area
Purchase History
| Date | Type | Sale Price | Title Company |
|---|---|---|---|
| Deed | -- | Patten Title | |
| Deed | -- | Patten Title | |
| Vendors Lien | -- | Republic Title O F Texas |
Mortgage History
| Date | Status | Loan Amount | Loan Type |
|---|---|---|---|
| Open | $201,286 | FHA | |
| Previous Owner | $151,875 | New Conventional | |
| Previous Owner | $127,645 | FHA |
Property History
| Date | Event | Price | Change | Sq Ft Price |
|---|---|---|---|---|
| 05/20/2025 05/20/25 | Sold | -- | -- | -- |
| 04/22/2025 04/22/25 | Pending | -- | -- | -- |
| 04/11/2025 04/11/25 | For Sale | $205,000 | 0.0% | $169 / Sq Ft |
| 03/05/2025 03/05/25 | Pending | -- | -- | -- |
| 02/24/2025 02/24/25 | For Sale | $205,000 | -2.4% | $169 / Sq Ft |
| 09/19/2024 09/19/24 | Sold | -- | -- | -- |
| 08/22/2024 08/22/24 | Pending | -- | -- | -- |
| 07/29/2024 07/29/24 | For Sale | $210,000 | -- | $173 / Sq Ft |
Tax History Compared to Growth
Tax History
| Year | Tax Paid | Tax Assessment Tax Assessment Total Assessment is a certain percentage of the fair market value that is determined by local assessors to be the total taxable value of land and additions on the property. | Land | Improvement |
|---|---|---|---|---|
| 2024 | $3,033 | $181,639 | $39,083 | $142,556 |
| 2023 | $3,033 | $197,681 | $39,083 | $158,598 |
| 2022 | $3,994 | $191,035 | $25,000 | $166,035 |
| 2021 | $3,805 | $147,471 | $25,000 | $122,471 |
| 2020 | $3,576 | $141,168 | $25,000 | $116,168 |
| 2019 | $3,373 | $121,581 | $25,000 | $96,581 |
| 2018 | $3,366 | $111,464 | $25,000 | $86,464 |
| 2017 | $3,091 | $111,464 | $25,000 | $86,464 |
| 2016 | $3,053 | $110,100 | $25,000 | $85,100 |
| 2015 | $3,372 | $110,100 | $25,000 | $85,100 |
| 2014 | $3,372 | $114,434 | $25,000 | $89,434 |
Agents Affiliated with this Home
-
Rattanawadee Duangjai
R
Seller's Agent in 2025
Rattanawadee Duangjai
NB Elite Realty
(844) 444-6237
1 in this area
14 Total Sales
-
Adriana Szczech
A
Buyer's Agent in 2025
Adriana Szczech
Texas Xpert Realty, LLC
(832) 633-5701
1 in this area
129 Total Sales
-
Victor Jaramillo
V
Seller's Agent in 2024
Victor Jaramillo
eXp Realty LLC
(888) 519-7431
1 in this area
47 Total Sales
-
Jzessika Lee
J
Buyer's Agent in 2024
Jzessika Lee
HomeSmart
(626) 696-9636
2 in this area
86 Total Sales
Map
Source: Houston Association of REALTORS®
MLS Number: 75221707
APN: 1292430010007
- 722 Horseshoe Springs Ln
- 602 Willow Briar Dr
- 706 Hardwood Grove Ct
- 766 Hardwood Grove Ct
- 814 Eagles Glide Dr
- 15903 Estella Ln
- 14906 Eagle Feather Ct
- 14975 Eagle Feather Dr
- 14983 Eagle Feather Dr
- 14979 Eagle Feather Dr
- 14939 Eagle Feather Dr
- 707 Majestic Eagle Ct
- 711 Majestic Eagle Ct
- 703 Majestic Eagle Ct
- 14203 Coveney Dr
- 14510 Myers Dr
- 1219 Newsome Glenn Dr
- 14542 Northern Mountain Ct
- 1226 Newsome Glenn Dr
- 16234 Summer Wind Dr

