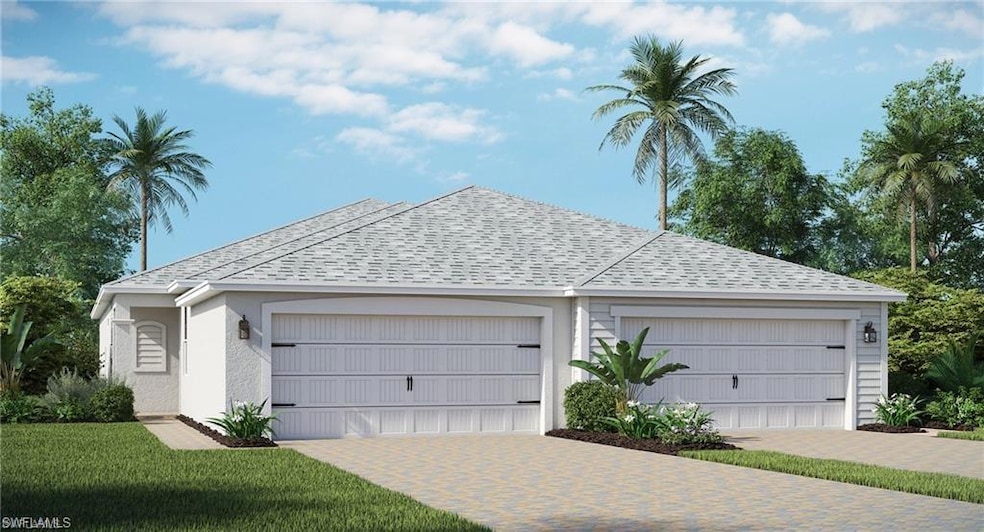
14931 Anchorage Rd Punta Gorda, FL 33982
Babcock Ranch NeighborhoodEstimated payment $2,193/month
Highlights
- Lake Front
- Fitness Center
- Lap Pool
- Boat Ramp
- 24-Hour Guard
- Clubhouse
About This Home
THIS VILLA IS READY FOR YOU NOW!! Welcome to Tucker’s Cove, the ultimate water park-inspired community offering new homes in Babcock Ranch, America's first solar-powered town. Combining the perfect blend of eco-friendly living, water attractions and resort-style amenities, this one-of-a-kind masterplan features an aquatic theme park with a lazy river and water slides, a luau beach, pools, parks, restaurants and multiples sports courts. This attached single-story home delivers a cohesive design fit for modern living. Socialize on the stylish lanai or hideaway in the den, flexible as a study or media room. A front bedroom and bathroom create privacy for the owner’s suite with walk-in closet, which enjoys a back corner location. Virtual showings are available.
Property Details
Home Type
- Condominium
Est. Annual Taxes
- $1,767
Year Built
- Built in 2025
Lot Details
- Lake Front
- Northwest Facing Home
HOA Fees
Parking
- 2 Car Attached Garage
- Automatic Garage Door Opener
- Deeded Parking
Home Design
- Traditional Architecture
- Villa
- Concrete Block With Brick
- Stucco
- Tile
Interior Spaces
- 1,564 Sq Ft Home
- 1-Story Property
- Shutters
- Single Hung Windows
- Combination Dining and Living Room
- Screened Porch
- Tile Flooring
- Lake Views
Kitchen
- Self-Cleaning Oven
- Microwave
- Freezer
- Ice Maker
- Dishwasher
- Built-In or Custom Kitchen Cabinets
- Disposal
Bedrooms and Bathrooms
- 3 Bedrooms
- Split Bedroom Floorplan
- Walk-In Closet
- 2 Full Bathrooms
- Shower Only
Laundry
- Laundry Room
- Dryer
- Washer
Home Security
Pool
- Lap Pool
Utilities
- Central Heating and Cooling System
- Underground Utilities
- Private Sewer
- High Speed Internet
- Cable TV Available
Community Details
Overview
- $6,796 Additional Association Fee
- 2 Units
- Tuckers Cove Condos
- Babcock Ranch Community
Amenities
- Restaurant
- Clubhouse
- Business Center
Recreation
- Boat Ramp
- Fishing Pier
- Tennis Courts
- Community Basketball Court
- Community Playground
- Fitness Center
- Exercise Course
- Community Pool or Spa Combo
- Park
- Dog Park
- Bike Trail
Pet Policy
- Call for details about the types of pets allowed
Security
- 24-Hour Guard
- Fire and Smoke Detector
Map
Home Values in the Area
Average Home Value in this Area
Property History
| Date | Event | Price | Change | Sq Ft Price |
|---|---|---|---|---|
| 05/13/2025 05/13/25 | For Sale | $276,999 | -- | $177 / Sq Ft |
Similar Homes in Punta Gorda, FL
Source: Naples Area Board of REALTORS®
MLS Number: 225047050
- 44379 Mesquite Ln
- 14996 White Pearl Rd
- 15027 White Pearl Rd
- 14580 Lagoon Ln
- 15096 Anchorage Rd
- 15195 Bluffton Ln Unit 914
- 15275 Green Acres Ave Unit 322
- 15275 Green Acres Ave Unit 312
- 15170 Bluffton Ln Unit 1811
- 15275 Green Acres Ave Unit 346
- 15275 Green Acres Ave Unit 324
- 15158 Bluffton Ln Unit 2021
- 15275 Green Acres Ave Unit 313
- 15075 Longs Ln
- 15275 Green Acres Ave Unit 314
- 15002 Jadestone Dr
- 14686 Lagoon Ln
