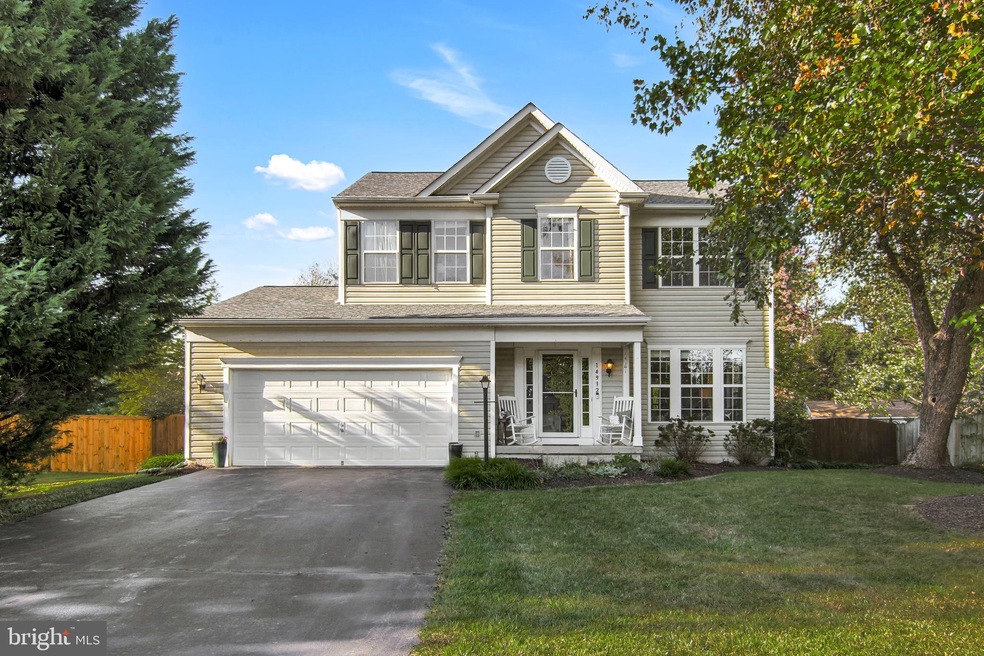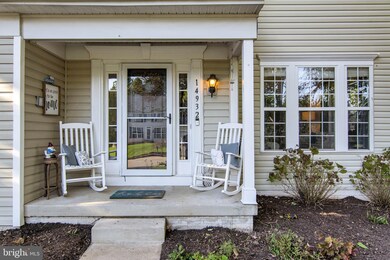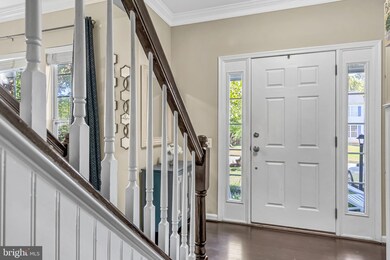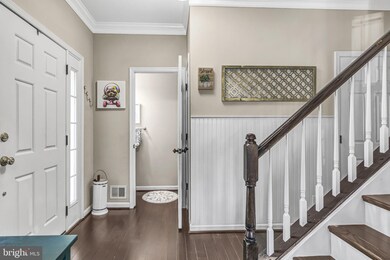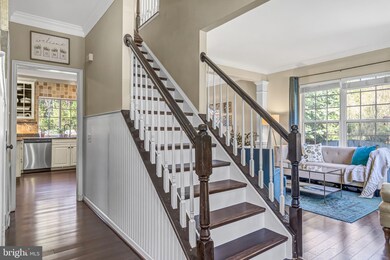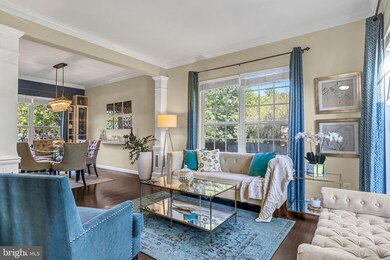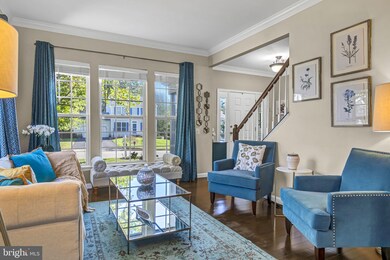
14932 Amaranth Ct Woodbridge, VA 22193
Powells Creek NeighborhoodHighlights
- Colonial Architecture
- 1 Fireplace
- 2 Car Attached Garage
- Ashland Elementary School Rated A
- Community Pool
- Level Entry For Accessibility
About This Home
As of November 2021This home is located at 14932 Amaranth Ct, Woodbridge, VA 22193 and is currently priced at $625,000, approximately $231 per square foot. This property was built in 2001. 14932 Amaranth Ct is a home located in Prince William County with nearby schools including Ashland Elementary School, Charles J. Colgan Sr. High School, and Louise A. Benton Middle School.
Home Details
Home Type
- Single Family
Est. Annual Taxes
- $5,538
Year Built
- Built in 2001
Lot Details
- 0.34 Acre Lot
- Property is zoned R4
HOA Fees
- $88 Monthly HOA Fees
Parking
- 2 Car Attached Garage
- Front Facing Garage
Home Design
- Colonial Architecture
- Shingle Roof
- Composition Roof
- Aluminum Siding
- Vinyl Siding
Interior Spaces
- Property has 3 Levels
- 1 Fireplace
- Finished Basement
- Interior Basement Entry
Bedrooms and Bathrooms
- 4 Bedrooms
Accessible Home Design
- Level Entry For Accessibility
Schools
- Ashland Elementary School
- Louise Benton Middle School
Utilities
- Forced Air Heating and Cooling System
- Natural Gas Water Heater
Listing and Financial Details
- Tax Lot 39
- Assessor Parcel Number 8091-14-3000
Community Details
Overview
- Winding Creek Estates Subdivision
Recreation
- Community Pool
Ownership History
Purchase Details
Home Financials for this Owner
Home Financials are based on the most recent Mortgage that was taken out on this home.Purchase Details
Home Financials for this Owner
Home Financials are based on the most recent Mortgage that was taken out on this home.Purchase Details
Home Financials for this Owner
Home Financials are based on the most recent Mortgage that was taken out on this home.Purchase Details
Home Financials for this Owner
Home Financials are based on the most recent Mortgage that was taken out on this home.Purchase Details
Home Financials for this Owner
Home Financials are based on the most recent Mortgage that was taken out on this home.Purchase Details
Home Financials for this Owner
Home Financials are based on the most recent Mortgage that was taken out on this home.Purchase Details
Home Financials for this Owner
Home Financials are based on the most recent Mortgage that was taken out on this home.Similar Homes in Woodbridge, VA
Home Values in the Area
Average Home Value in this Area
Purchase History
| Date | Type | Sale Price | Title Company |
|---|---|---|---|
| Gift Deed | -- | First American Title | |
| Warranty Deed | $625,000 | Home First Title Group Llc | |
| Warranty Deed | $405,000 | -- | |
| Warranty Deed | $299,000 | -- | |
| Trustee Deed | $279,840 | -- | |
| Warranty Deed | $550,000 | -- | |
| Deed | $229,300 | -- |
Mortgage History
| Date | Status | Loan Amount | Loan Type |
|---|---|---|---|
| Previous Owner | $639,375 | VA | |
| Previous Owner | $280,000 | New Conventional | |
| Previous Owner | $384,750 | New Conventional | |
| Previous Owner | $308,613 | VA | |
| Previous Owner | $297,683 | VA | |
| Previous Owner | $301,300 | VA | |
| Previous Owner | $301,300 | VA | |
| Previous Owner | $440,000 | New Conventional | |
| Previous Owner | $222,400 | No Value Available |
Property History
| Date | Event | Price | Change | Sq Ft Price |
|---|---|---|---|---|
| 11/22/2021 11/22/21 | Sold | $625,000 | +2.5% | $231 / Sq Ft |
| 10/21/2021 10/21/21 | For Sale | $610,000 | +50.6% | $226 / Sq Ft |
| 07/25/2013 07/25/13 | Sold | $405,000 | +1.3% | $150 / Sq Ft |
| 06/22/2013 06/22/13 | Pending | -- | -- | -- |
| 06/13/2013 06/13/13 | For Sale | $400,000 | -- | $148 / Sq Ft |
Tax History Compared to Growth
Tax History
| Year | Tax Paid | Tax Assessment Tax Assessment Total Assessment is a certain percentage of the fair market value that is determined by local assessors to be the total taxable value of land and additions on the property. | Land | Improvement |
|---|---|---|---|---|
| 2024 | $5,697 | $572,900 | $208,000 | $364,900 |
| 2023 | $5,863 | $563,500 | $203,900 | $359,600 |
| 2022 | $6,033 | $534,400 | $192,400 | $342,000 |
| 2021 | $5,539 | $453,400 | $163,100 | $290,300 |
| 2020 | $6,756 | $435,900 | $156,900 | $279,000 |
| 2019 | $6,592 | $425,300 | $152,300 | $273,000 |
| 2018 | $4,983 | $412,700 | $146,500 | $266,200 |
| 2017 | $4,823 | $390,600 | $138,300 | $252,300 |
| 2016 | $4,744 | $387,800 | $137,000 | $250,800 |
| 2015 | $4,556 | $389,300 | $137,000 | $252,300 |
| 2014 | $4,556 | $364,200 | $129,200 | $235,000 |
Agents Affiliated with this Home
-
Ilham El Adlani

Seller's Agent in 2021
Ilham El Adlani
Compass
(703) 499-0558
6 in this area
69 Total Sales
-
Bridgette Bradshaw

Buyer's Agent in 2021
Bridgette Bradshaw
Samson Properties
(202) 486-9987
1 in this area
69 Total Sales
-
Jennifer Mack

Seller's Agent in 2013
Jennifer Mack
EXP Realty, LLC
(202) 590-5570
227 Total Sales
-
K
Buyer's Agent in 2013
Kendell Walker
Redfin Corporation
Map
Source: Bright MLS
MLS Number: VAPW2010500
APN: 8091-14-3000
- 14883 Grassy Knoll Ct
- 5871 Moonbeam Dr
- 14908 Slippery Elm Ct
- 15001 Starry Night Ct
- 14955 Chicory Ct
- 14863 Prestige Dr
- 6131 Lost Colony Dr
- 14612 Bridle Creek Rd
- 5638 Minnie Ct
- 14933 Spriggs Tree Ln
- 14762 Bell Tower Rd
- 5681 Liberty Manor Cir
- 15187 Addison Ln
- 5554 Barnes Ln
- 5696 Liberty Manor Cir
- 14854 Abilene Way
- 14807 Spriggs Rd
- 6309 Ember Ct
- 5959 Lyceum Ln
- 15444 Milton Hall Place
