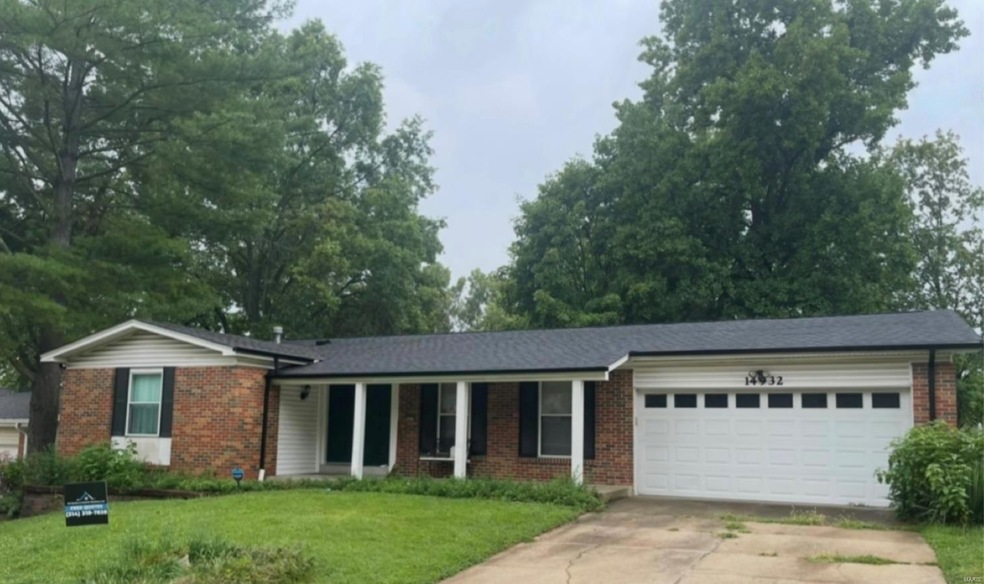
Last list price
14932 Appalachian Trail Chesterfield, MO 63017
4
Beds
2.5
Baths
2,760
Sq Ft
9,374
Sq Ft Lot
Highlights
- Traditional Architecture
- Backs to Open Ground
- 2 Car Attached Garage
- Shenandoah Valley Elementary Rated A
- Wood Flooring
- 1-Story Property
About This Home
As of May 2025This home needs a FULL REHAB. (COMPS PURPOSE ONLY)
Home Details
Home Type
- Single Family
Est. Annual Taxes
- $4,089
Year Built
- Built in 1977
Lot Details
- 9,374 Sq Ft Lot
- Backs to Open Ground
HOA Fees
- $15 Monthly HOA Fees
Parking
- 2 Car Attached Garage
- Driveway
Home Design
- Traditional Architecture
Interior Spaces
- 1-Story Property
- Wood Burning Fireplace
- Six Panel Doors
- Wood Flooring
Kitchen
- Microwave
- Dishwasher
- Disposal
Bedrooms and Bathrooms
- 4 Bedrooms
Partially Finished Basement
- Bedroom in Basement
- Finished Basement Bathroom
Schools
- Shenandoah Valley Elem. Elementary School
- Central Middle School
- Parkway Central High School
Utilities
- Forced Air Heating System
Listing and Financial Details
- Assessor Parcel Number 18R-24-0554
Community Details
Recreation
- Recreational Area
Ownership History
Date
Name
Owned For
Owner Type
Purchase Details
Closed on
Jul 8, 2011
Sold by
Lee Kwan Hyun and Oh Ock Hee
Bought by
Jeong Taek Gil and Jeong Youn Sook
Home Financials for this Owner
Home Financials are based on the most recent Mortgage that was taken out on this home.
Original Mortgage
$185,183
Interest Rate
4.25%
Mortgage Type
FHA
Purchase Details
Closed on
Apr 21, 2006
Sold by
Lee Ho Jae and Lee Won Hee
Bought by
Oh Ock He and Lee Kwang Hyun
Home Financials for this Owner
Home Financials are based on the most recent Mortgage that was taken out on this home.
Original Mortgage
$132,000
Interest Rate
6.33%
Mortgage Type
Construction
Purchase Details
Closed on
Jun 1, 2004
Sold by
Moloney Christopher X
Bought by
Lee Ho Jae and Lee Won Hee
Home Financials for this Owner
Home Financials are based on the most recent Mortgage that was taken out on this home.
Original Mortgage
$192,000
Interest Rate
5.25%
Mortgage Type
Purchase Money Mortgage
Purchase Details
Closed on
Oct 26, 2001
Sold by
Moloney Christopher X and Nations Jana Beth
Bought by
Moloney Christopher X
Home Financials for this Owner
Home Financials are based on the most recent Mortgage that was taken out on this home.
Original Mortgage
$133,900
Interest Rate
6.71%
Mortgage Type
FHA
Similar Homes in the area
Create a Home Valuation Report for This Property
The Home Valuation Report is an in-depth analysis detailing your home's value as well as a comparison with similar homes in the area
Home Values in the Area
Average Home Value in this Area
Purchase History
| Date | Type | Sale Price | Title Company |
|---|---|---|---|
| Warranty Deed | $190,000 | None Available | |
| Warranty Deed | $260,000 | None Available | |
| Warranty Deed | $240,000 | -- | |
| Interfamily Deed Transfer | -- | -- |
Source: Public Records
Mortgage History
| Date | Status | Loan Amount | Loan Type |
|---|---|---|---|
| Open | $172,643 | FHA | |
| Closed | $185,183 | FHA | |
| Previous Owner | $132,000 | Construction | |
| Previous Owner | $192,000 | Purchase Money Mortgage | |
| Previous Owner | $133,900 | FHA | |
| Closed | $28,900 | No Value Available |
Source: Public Records
Property History
| Date | Event | Price | Change | Sq Ft Price |
|---|---|---|---|---|
| 05/07/2025 05/07/25 | Sold | -- | -- | -- |
| 05/07/2025 05/07/25 | Off Market | -- | -- | -- |
Source: MARIS MLS
Tax History Compared to Growth
Tax History
| Year | Tax Paid | Tax Assessment Tax Assessment Total Assessment is a certain percentage of the fair market value that is determined by local assessors to be the total taxable value of land and additions on the property. | Land | Improvement |
|---|---|---|---|---|
| 2023 | $4,089 | $61,720 | $22,860 | $38,860 |
| 2022 | $3,757 | $53,790 | $22,860 | $30,930 |
| 2021 | $3,742 | $53,790 | $22,860 | $30,930 |
| 2020 | $3,258 | $44,930 | $20,310 | $24,620 |
| 2019 | $3,187 | $44,930 | $20,310 | $24,620 |
| 2018 | $3,570 | $46,720 | $20,310 | $26,410 |
| 2017 | $3,473 | $46,720 | $20,310 | $26,410 |
| 2016 | $3,100 | $39,600 | $14,690 | $24,910 |
| 2015 | $3,250 | $39,600 | $14,690 | $24,910 |
| 2014 | $2,828 | $36,810 | $11,100 | $25,710 |
Source: Public Records
Agents Affiliated with this Home
-
Anni Ro

Seller's Agent in 2025
Anni Ro
Worth Clark Realty
(314) 629-7824
5 in this area
68 Total Sales
Map
Source: MARIS MLS
MLS Number: MIS25029904
APN: 18R-24-0554
Nearby Homes
- 14958 Pocono Cir
- 405 Seven Gables Ct
- 1165 Nooning Tree Dr
- 21 Upper Conway Ct
- 1627 Timberlake Manor Pkwy
- 1087 Nooning Tree Dr
- 1004 Speckledwood Manor Ct
- 1077 Appalachian Trail
- 1519 Mallard Landing Ct
- 15000 S Outer 40 Rd
- 1302 Amherst Terrace Way
- 333 Morristown Ct
- 1508 Timberbridge Ct
- 14798 Thornbird Manor Pkwy
- 952 Chesterfield Villas Cir
- 14135 Woods Mill Cove Dr
- 924 Grand Reserve Dr
- 14587 Whittington Ct
- 932 Chesterfield Villas Cir
- 92 Conway Cove Dr Unit G1
