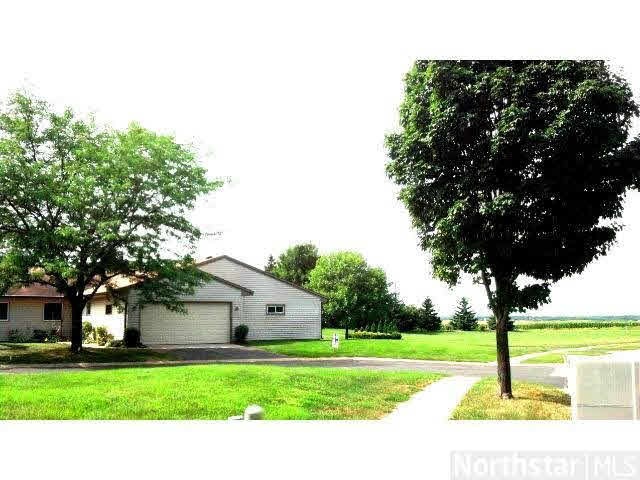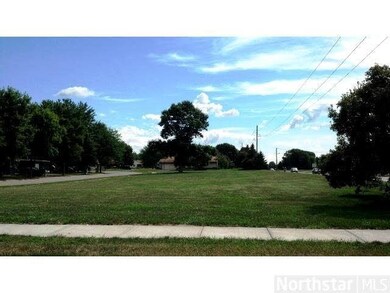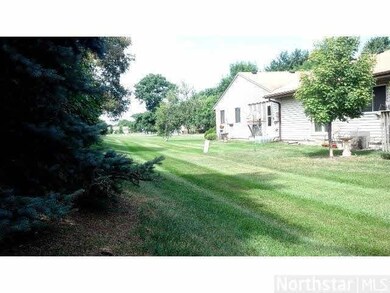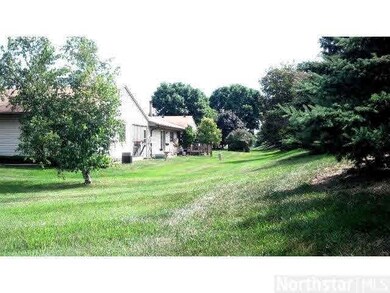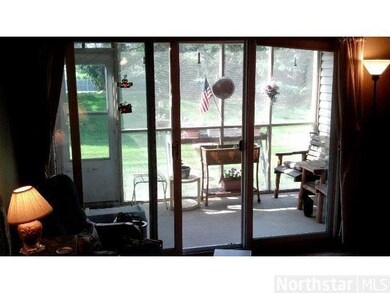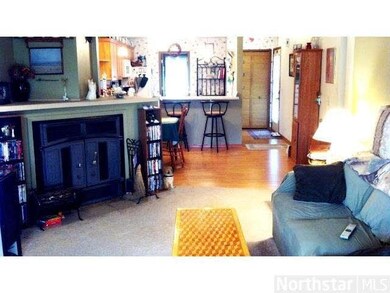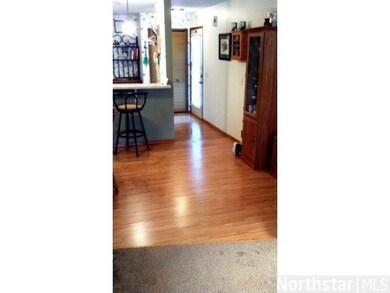
14933 Echo Way Saint Paul, MN 55124
Diamond Path NeighborhoodHighlights
- Wood Flooring
- Cul-De-Sac
- 2 Car Attached Garage
- Diamond Path Elementary School of International Studies Rated A-
- Porch
- Eat-In Kitchen
About This Home
As of September 2013Move in ready! Fireplace w Cast surround, New maint. free flooring thru Kit & Dining w Breakfast Bar, Updated cabinets,countertops,appliances,siding,roofing,lighting,windows. Enclosed 3 Seas Porch, HUGE Storage & Shelter, Priv Drive, Insulated 2 Car gar
Last Agent to Sell the Property
Jeffery Giacomini
Real Estate Solutions MN & WI Listed on: 08/02/2013
Last Buyer's Agent
Tracy Snyder
RE/MAX Advantage Plus
Property Details
Home Type
- Condominium
Est. Annual Taxes
- $1,170
Year Built
- Built in 1982
Lot Details
- Property fronts a private road
- Cul-De-Sac
HOA Fees
- $180 Monthly HOA Fees
Home Design
- Asphalt Shingled Roof
- Vinyl Siding
Interior Spaces
- 1,044 Sq Ft Home
- Wood Burning Fireplace
- Combination Dining and Living Room
- Wood Flooring
- Crawl Space
Kitchen
- Eat-In Kitchen
- Range
- Microwave
- Dishwasher
Bedrooms and Bathrooms
- 2 Bedrooms
- Bathroom on Main Level
- 1 Full Bathroom
Laundry
- Dryer
- Washer
Parking
- 2 Car Attached Garage
- Side by Side Parking
- Garage Door Opener
- Driveway
Outdoor Features
- Patio
- Porch
Utilities
- Forced Air Heating and Cooling System
Community Details
- Association fees include exterior maintenance, snow removal, trash
Listing and Financial Details
- Assessor Parcel Number 012050901030
Ownership History
Purchase Details
Home Financials for this Owner
Home Financials are based on the most recent Mortgage that was taken out on this home.Purchase Details
Home Financials for this Owner
Home Financials are based on the most recent Mortgage that was taken out on this home.Purchase Details
Home Financials for this Owner
Home Financials are based on the most recent Mortgage that was taken out on this home.Purchase Details
Similar Homes in Saint Paul, MN
Home Values in the Area
Average Home Value in this Area
Purchase History
| Date | Type | Sale Price | Title Company |
|---|---|---|---|
| Warranty Deed | $189,900 | Edina Realty Title Inc | |
| Warranty Deed | $137,000 | Trademark Title Services Inc | |
| Warranty Deed | $114,900 | Trademark Title Services | |
| Warranty Deed | $156,000 | -- |
Mortgage History
| Date | Status | Loan Amount | Loan Type |
|---|---|---|---|
| Open | $180,405 | New Conventional | |
| Previous Owner | $90,000 | New Conventional | |
| Previous Owner | $103,410 | Future Advance Clause Open End Mortgage |
Property History
| Date | Event | Price | Change | Sq Ft Price |
|---|---|---|---|---|
| 09/26/2013 09/26/13 | Sold | $114,900 | 0.0% | $110 / Sq Ft |
| 08/20/2013 08/20/13 | Pending | -- | -- | -- |
| 08/02/2013 08/02/13 | For Sale | $114,900 | -- | $110 / Sq Ft |
Tax History Compared to Growth
Tax History
| Year | Tax Paid | Tax Assessment Tax Assessment Total Assessment is a certain percentage of the fair market value that is determined by local assessors to be the total taxable value of land and additions on the property. | Land | Improvement |
|---|---|---|---|---|
| 2023 | $2,188 | $206,400 | $37,400 | $169,000 |
| 2022 | $1,686 | $195,700 | $37,200 | $158,500 |
| 2021 | $1,622 | $161,000 | $32,400 | $128,600 |
| 2020 | $1,526 | $152,900 | $30,800 | $122,100 |
| 2019 | $1,385 | $141,600 | $29,400 | $112,200 |
| 2018 | $1,318 | $136,700 | $27,200 | $109,500 |
| 2017 | $1,777 | $126,800 | $25,200 | $101,600 |
| 2016 | $1,313 | $119,200 | $24,000 | $95,200 |
| 2015 | $1,024 | $78,300 | $17,359 | $60,941 |
| 2014 | -- | $72,414 | $15,620 | $56,794 |
| 2013 | -- | $59,661 | $13,086 | $46,575 |
Agents Affiliated with this Home
-
J
Seller's Agent in 2013
Jeffery Giacomini
Real Estate Solutions MN & WI
-
T
Buyer's Agent in 2013
Tracy Snyder
RE/MAX
Map
Source: REALTOR® Association of Southern Minnesota
MLS Number: 4515696
APN: 01-20509-01-030
- 14990 Echo Way
- 4982 148th Path W
- 4910 Upper 148th Ct
- 15315 Dundee Ct
- 14756 Embry Path
- 15365 Eagle Creek Way
- 15107 Dunbar Ct
- 14720 Embry Path
- 15350 Drexel Way
- 14865 Lower Endicott Way
- 4511 148th Ct
- 14700 Dory Ct
- 14797 Lower Endicott Way
- 14846 Endicott Way Unit 22
- 14405 Drumlin Ct
- 14742 Endicott Way
- 15446 Drexel Way
- 14386 Ebony Ln
- 15484 Eames Way
- 14737 Endicott Way
