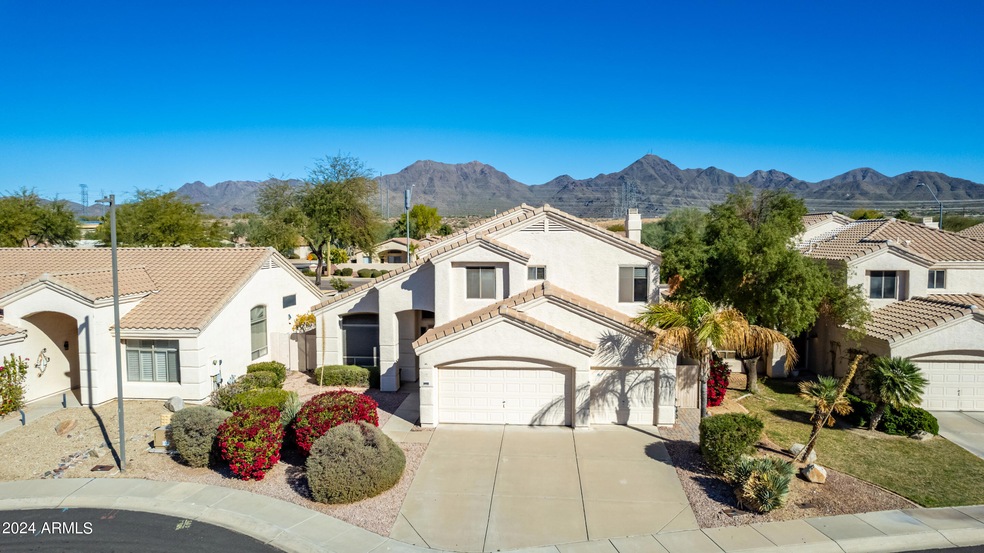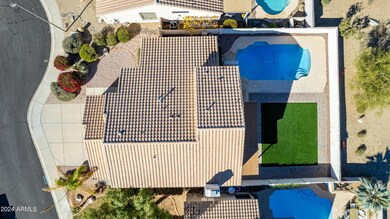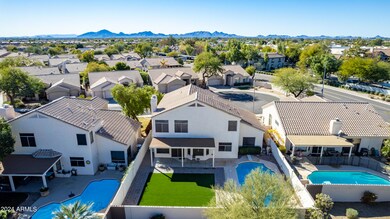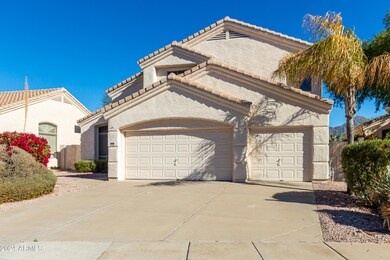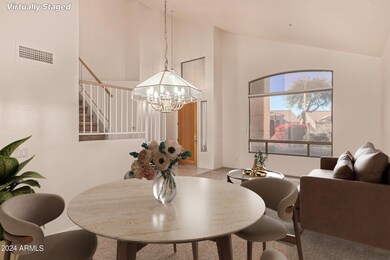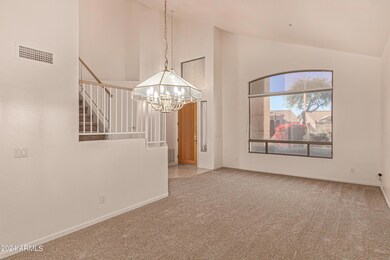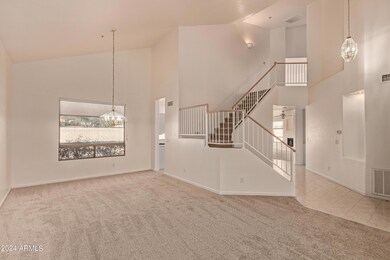
14933 N 97th Place Scottsdale, AZ 85260
Horizons NeighborhoodEstimated Value: $814,000 - $977,000
Highlights
- Private Pool
- Vaulted Ceiling
- 3 Car Direct Access Garage
- Redfield Elementary School Rated A
- Covered patio or porch
- Cul-De-Sac
About This Home
As of March 2024Beautiful home, cul-de-sac lot, sparkling diving pool. Great mountain views, home close to McDowell Mtn Ranch Park & Aquatic Center for limitless recreation. Light & bright w/ vaulted ceilings, brand new carpeting throughout. Spacious, inviting living & dining room, perfect for entertaining. Comfortable family room w/ fireplace & easy patio access. Bright, open kitchen, gleaming SS appliances, large pantry. One bedroom and one bath downstairs. Huge primary bedroom upstairs w/ beautiful views of the McDowells. Two large closets, bright primary bathroom, dual vanities, separate tub & shower. All upstairs secondary bedrooms very spacious. Gorgeous backyard is peaceful, private retreat w/ refreshing pool, large covered patio, artificial turf. Large 3 car garage features built in cabinets plus wiring for electric vehicle charging. Large laundry room with full size washer and dryer. Many, many improvements to this beautiful home. All carpet in the home is brand new, January 2024. New kitchen appliances and washer in 2018, brand new dishwasher in 2024. HVAC, furnace and water heater all replaced in 2022. Backyard artificial turf and extended paver area installed in 2021. New pool motor in 2021. Home completely repainted inside and out in 2020. Home is protected by a transferable home warranty good until December 2025. Don't miss this chance to own a beautiful home in a prime Scottsdale location close to recreation, shopping, dining and entertainment!
Last Agent to Sell the Property
Max Shadle
Redfin Corporation License #SA578873000 Listed on: 01/10/2024

Home Details
Home Type
- Single Family
Est. Annual Taxes
- $2,985
Year Built
- Built in 1993
Lot Details
- 6,858 Sq Ft Lot
- Cul-De-Sac
- Desert faces the front and back of the property
- Block Wall Fence
- Artificial Turf
- Front Yard Sprinklers
- Sprinklers on Timer
HOA Fees
- $58 Monthly HOA Fees
Parking
- 3 Car Direct Access Garage
- Garage Door Opener
Home Design
- Wood Frame Construction
- Tile Roof
- Stucco
Interior Spaces
- 2,780 Sq Ft Home
- 2-Story Property
- Vaulted Ceiling
- Ceiling Fan
- Double Pane Windows
- Family Room with Fireplace
- Fire Sprinkler System
Kitchen
- Kitchen Updated in 2024
- Eat-In Kitchen
- Breakfast Bar
- Built-In Microwave
- Laminate Countertops
Flooring
- Floors Updated in 2024
- Carpet
- Tile
Bedrooms and Bathrooms
- 5 Bedrooms
- Primary Bathroom is a Full Bathroom
- 3 Bathrooms
- Dual Vanity Sinks in Primary Bathroom
- Bathtub With Separate Shower Stall
Pool
- Pool Updated in 2021
- Private Pool
- Diving Board
Outdoor Features
- Covered patio or porch
Schools
- Redfield Elementary School
- Desert Canyon Middle School
- Desert Mountain High School
Utilities
- Cooling System Updated in 2022
- Refrigerated Cooling System
- Heating System Uses Natural Gas
- High Speed Internet
- Cable TV Available
Listing and Financial Details
- Tax Lot 24
- Assessor Parcel Number 217-16-385
Community Details
Overview
- Association fees include ground maintenance
- Canyon Crest Horizon Association, Phone Number (480) 422-0888
- Built by UDC Homes
- Parcel L Scottsdale Horizon Lot 1 69 Tr A C Subdivision
Recreation
- Bike Trail
Ownership History
Purchase Details
Home Financials for this Owner
Home Financials are based on the most recent Mortgage that was taken out on this home.Purchase Details
Purchase Details
Home Financials for this Owner
Home Financials are based on the most recent Mortgage that was taken out on this home.Purchase Details
Home Financials for this Owner
Home Financials are based on the most recent Mortgage that was taken out on this home.Purchase Details
Home Financials for this Owner
Home Financials are based on the most recent Mortgage that was taken out on this home.Purchase Details
Purchase Details
Home Financials for this Owner
Home Financials are based on the most recent Mortgage that was taken out on this home.Purchase Details
Home Financials for this Owner
Home Financials are based on the most recent Mortgage that was taken out on this home.Purchase Details
Home Financials for this Owner
Home Financials are based on the most recent Mortgage that was taken out on this home.Purchase Details
Home Financials for this Owner
Home Financials are based on the most recent Mortgage that was taken out on this home.Purchase Details
Similar Homes in Scottsdale, AZ
Home Values in the Area
Average Home Value in this Area
Purchase History
| Date | Buyer | Sale Price | Title Company |
|---|---|---|---|
| Boyle Michael L | $831,000 | Chicago Title Agency | |
| Wang Family Trust | -- | None Listed On Document | |
| Wang Ning | $443,000 | First American Title Insuran | |
| Chinasamay Kanagarantnam Al | -- | Fidelity National Title | |
| Chinasamay Kanagarantnam Al | -- | Fidelity Title | |
| Alchinasamy Kanagaratnam | -- | -- | |
| Chinasamy Kanagaratnam Al | -- | -- | |
| Chinasamy Kanagaratnam Al | -- | -- | |
| Chinasamy Kanagaratnam Al | -- | Century Title Agency Inc | |
| Chinasamy Kanagaratnam Al | $283,000 | North American Title Agency | |
| Earle Robert S | $249,000 | Ati Title Agency |
Mortgage History
| Date | Status | Borrower | Loan Amount |
|---|---|---|---|
| Open | Boyle Michael L | $664,800 | |
| Previous Owner | Chinasamy Kanagaratnam | $164,000 | |
| Previous Owner | Chinasamy Kanagaratnam | $95,000 | |
| Previous Owner | Chinasamy Kanagaratman Al | $45,000 | |
| Previous Owner | Chinasamay Kanagarantnam Al | $250,000 | |
| Previous Owner | Chinasamy Kanagaratnam Al | $249,000 | |
| Previous Owner | Chinasamy Kanagaratnam Al | $252,000 | |
| Previous Owner | Chinasamy Kanagaratnam Al | $254,700 |
Property History
| Date | Event | Price | Change | Sq Ft Price |
|---|---|---|---|---|
| 03/15/2024 03/15/24 | Sold | $831,000 | -0.5% | $299 / Sq Ft |
| 01/10/2024 01/10/24 | For Sale | $835,000 | +88.5% | $300 / Sq Ft |
| 02/09/2018 02/09/18 | Sold | $443,000 | -4.7% | $159 / Sq Ft |
| 01/18/2018 01/18/18 | For Sale | $465,000 | -- | $167 / Sq Ft |
Tax History Compared to Growth
Tax History
| Year | Tax Paid | Tax Assessment Tax Assessment Total Assessment is a certain percentage of the fair market value that is determined by local assessors to be the total taxable value of land and additions on the property. | Land | Improvement |
|---|---|---|---|---|
| 2025 | $3,059 | $52,923 | -- | -- |
| 2024 | $2,985 | $50,403 | -- | -- |
| 2023 | $2,985 | $63,270 | $12,650 | $50,620 |
| 2022 | $2,852 | $49,650 | $9,930 | $39,720 |
| 2021 | $3,086 | $45,880 | $9,170 | $36,710 |
| 2020 | $3,059 | $43,410 | $8,680 | $34,730 |
| 2019 | $2,982 | $41,850 | $8,370 | $33,480 |
| 2018 | $2,911 | $40,360 | $8,070 | $32,290 |
| 2017 | $2,748 | $40,610 | $8,120 | $32,490 |
| 2016 | $2,697 | $39,030 | $7,800 | $31,230 |
| 2015 | $2,593 | $37,130 | $7,420 | $29,710 |
Agents Affiliated with this Home
-

Seller's Agent in 2024
Max Shadle
Redfin Corporation
(480) 201-2383
-
David Jones

Buyer's Agent in 2024
David Jones
Jason Mitchell Real Estate
(602) 931-2823
2 in this area
80 Total Sales
-
Angela Barney

Seller's Agent in 2018
Angela Barney
West USA Realty
(602) 647-3157
2 in this area
96 Total Sales
Map
Source: Arizona Regional Multiple Listing Service (ARMLS)
MLS Number: 6648231
APN: 217-16-385
- 15148 N 100th Place
- 15151 N 100th Way
- 15095 N Thompson Peak Pkwy Unit 1005
- 15050 N Thompson Peak Pkwy Unit 1031
- 15050 N Thompson Peak Pkwy Unit 2072
- 15050 N Thompson Peak Pkwy Unit 1035
- 15050 N Thompson Peak Pkwy Unit 1006
- 15050 N Thompson Peak Pkwy Unit 2033
- 15050 N Thompson Peak Pkwy Unit 2053
- 15050 N Thompson Peak Pkwy Unit 2006
- 15252 N 100th St Unit 1147
- 15252 N 100th St Unit 2157
- 15252 N 100th St Unit 1134
- 15252 N 100th St Unit 1172
- 15252 N 100th St Unit 1156
- 15252 N 100th St Unit 1154
- 15252 N 100th St Unit 2167
- 15252 N 100th St Unit 2141
- 14545 N 99th St
- 15225 N 100th St Unit 1185
- 14933 N 97th Place
- 14915 N 97th Place
- 14951 N 97th Place
- 14897 N 97th Place
- 14912 N 97th Place
- 14930 N 97th Place
- 14879 N 97th Place
- 14948 N 97th Place
- 14894 N 97th Place
- 14861 N 97th Place
- 15040 N 100th Place
- 15028 N 100th Place
- 15052 N 100th Place
- 14843 N 97th Place
- 9762 E Karen Dr
- 9740 E Karen Dr
- 9784 E Karen Dr
- 9718 E Karen Dr
- 15076 N 100th Place
- 14825 N 97th Place
