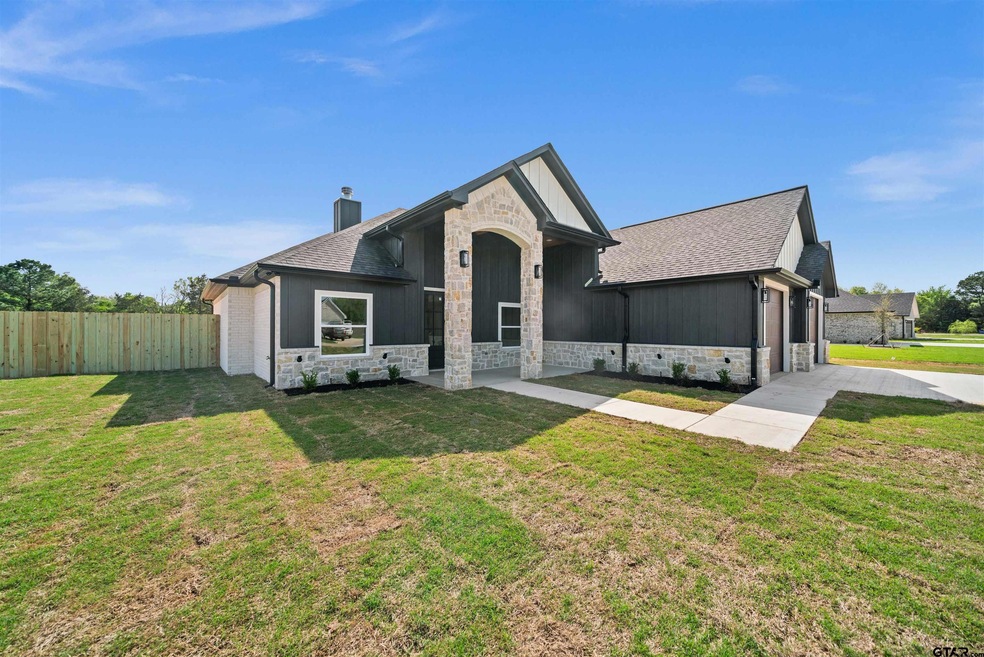
Highlights
- Traditional Architecture
- Outdoor Kitchen
- Double Pane Windows
- Owens Elementary School Rated A-
- Covered patio or porch
- Double Vanity
About This Home
As of May 2025Welcome to this stunning 2025 new construction in Turtle Creek Ranch in Flint TX. This custom farm house meets modern sleek, brings together a perfect balance throughout this 4 bedroom 2 bath home. Gorgeous Calacatta porcelain marble flooring greet you as you step into the massive entryway. The kitchen and living room are an open concept offering tons of cabinets, large pantry and beautiful granite counter tops, while the split floor plan offers a primary suite with privacy and space! The generous sized primary bedroom offers plenty of space and en suite bathroom is built for both him and her, from counter space to closets! On the other end of the home you will find 3 additional rooms and another full bathroom. Other amenities include a mud space, sink in laundry room, custom molding and finishes throughout with an oversized garage for plenty of storage! Step out onto your backyard oasis for your family get togethers and grilling. The outdoor kitchen includes a Bull grill, mini fridge, and sink for a full service experience. This home sits on a 3/4 acre lot and has amazing views of the surrounding county land and pastures. Located just 8 minutes from Tyler for your convience. Call today to schedule your showing!
Last Agent to Sell the Property
Coldwell Banker Apex - Tyler License #0636896 Listed on: 04/01/2025

Home Details
Home Type
- Single Family
Year Built
- Built in 2025
Lot Details
- Wood Fence
- Sprinkler System
Home Design
- Traditional Architecture
- Brick Exterior Construction
- Slab Foundation
- Foam Insulation
- Composition Roof
- Stone
Interior Spaces
- 1,900 Sq Ft Home
- 1-Story Property
- Ceiling Fan
- Wood Burning Fireplace
- Double Pane Windows
- Low Emissivity Windows
- Insulated Doors
- Living Room
- Combination Kitchen and Dining Room
- Utility Room
- Tile Flooring
Kitchen
- Breakfast Bar
- Electric Oven or Range
- Microwave
- Dishwasher
- ENERGY STAR Qualified Appliances
Bedrooms and Bathrooms
- 4 Bedrooms
- Split Bedroom Floorplan
- Walk-In Closet
- 2 Full Bathrooms
- Tile Bathroom Countertop
- Double Vanity
- Private Water Closet
- Bathtub with Shower
Home Security
- Security Lights
- Fire and Smoke Detector
Parking
- 2 Car Garage
- Front Facing Garage
- Garage Door Opener
Outdoor Features
- Covered patio or porch
- Outdoor Kitchen
- Outdoor Grill
- Rain Gutters
Schools
- Owens Elementary School
- Three Lakes Middle School
- Tyler Legacy High School
Utilities
- Central Air
- Heating Available
- Programmable Thermostat
- Underground Utilities
- Net Metering or Smart Meter
- Co-Op Water
- High-Efficiency Water Heater
- Aerobic Septic System
- High Speed Internet
- Internet Available
Community Details
- Turtle Creek Ranch Subdivision
Listing and Financial Details
- Builder Warranty
Similar Homes in the area
Home Values in the Area
Average Home Value in this Area
Property History
| Date | Event | Price | Change | Sq Ft Price |
|---|---|---|---|---|
| 05/15/2025 05/15/25 | Sold | -- | -- | -- |
| 04/14/2025 04/14/25 | Pending | -- | -- | -- |
| 04/01/2025 04/01/25 | For Sale | $436,000 | +626.7% | $229 / Sq Ft |
| 08/24/2024 08/24/24 | Sold | -- | -- | -- |
| 07/24/2024 07/24/24 | Pending | -- | -- | -- |
| 06/17/2024 06/17/24 | For Sale | $60,000 | -- | -- |
Tax History Compared to Growth
Agents Affiliated with this Home
-
Meika Latimer

Seller's Agent in 2025
Meika Latimer
Coldwell Banker Apex - Tyler
(903) 530-4368
38 Total Sales
-
Julia Coody
J
Buyer's Agent in 2025
Julia Coody
The Pamela Walters Group
(903) 245-7468
16 Total Sales
-
Brent and Annika Conaway
B
Seller's Agent in 2024
Brent and Annika Conaway
Available Homes, LLC
(903) 595-5000
138 Total Sales
Map
Source: Greater Tyler Association of REALTORS®
MLS Number: 25004854
- 14221 Pine Overlook Dr
- 18843 Falls Creek Dr
- 19132 Falls Creek Dr
- 14013 Fm 2868
- 15029 County Road 1198
- 15051 County Road 1198
- TBD Fm 2868
- 15240 County Road 1100
- 15362 County Road 1100
- 15326 County Road 1100
- 15472 County Road 1100
- TBD Highway 155 S
- 12334 Harlon St
- 12350 Harlon St
- 12366 Harlon St
- 12270 Harlon St
- 13299 Spring Creek Dr
- 12301 Harlon St
- 16078 Aniston Ln
- 17098 Ravenwood Dr






