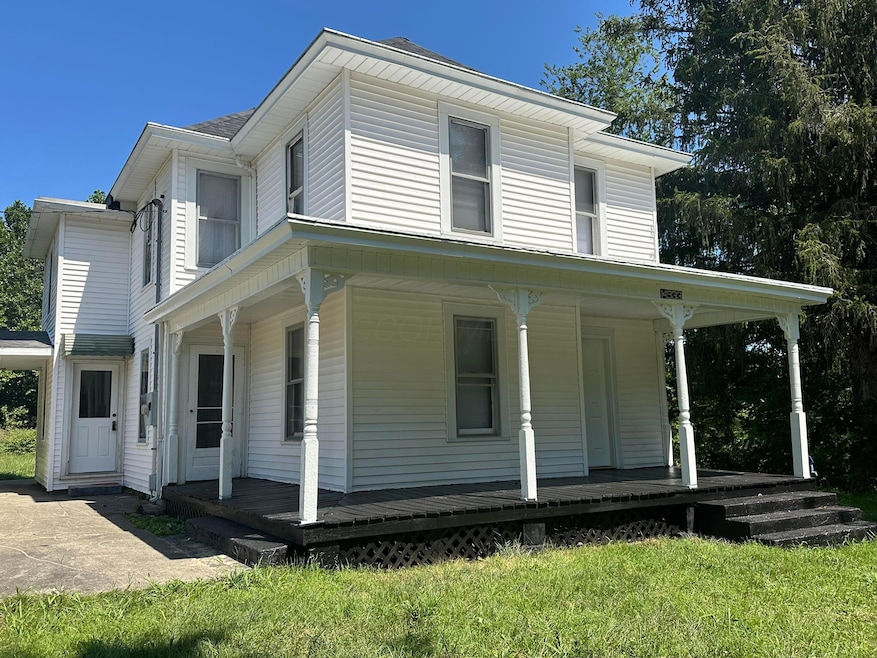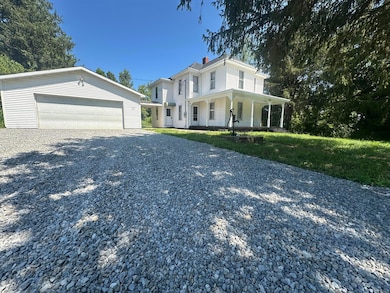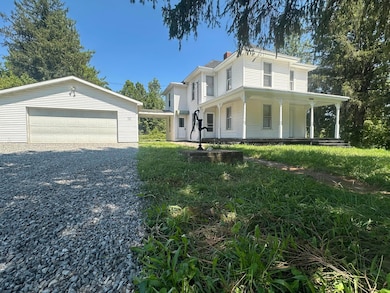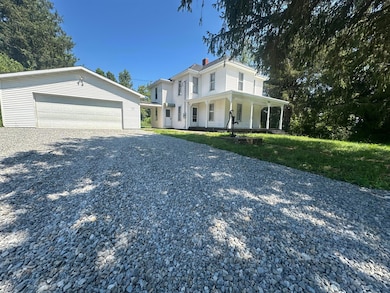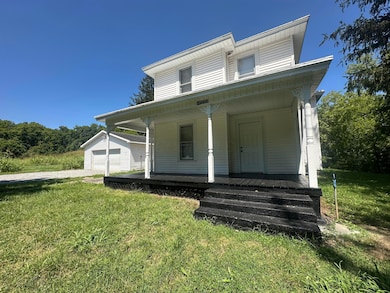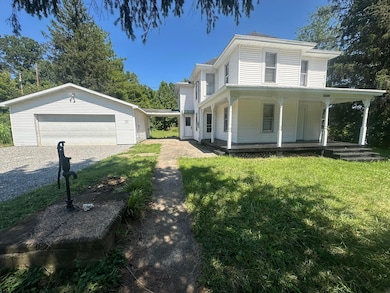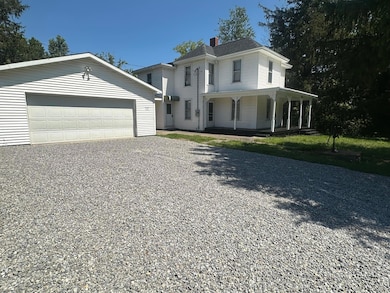14933 Us Highway 50 Chillicothe, OH 45601
Estimated payment $1,520/month
Total Views
59,206
3
Beds
2
Baths
1,840
Sq Ft
$147
Price per Sq Ft
Highlights
- Deck
- Wooded Lot
- Farmhouse Style Home
- Stream or River on Lot
- Wood Flooring
- No HOA
About This Home
Character Galore! Beautiful farm house with original wood work , wood burning fireplace, and charm. Nestled on its own private drive off of RT 50 with a couple of its own private acres.Recently updated with a new roof, air conditioner, and much more. Large master with private staircase . 3 large bedrooms (could be 4) and large bathrooms.Come see while you can!
Home Details
Home Type
- Single Family
Est. Annual Taxes
- $1,145
Year Built
- Built in 1900
Lot Details
- 2.28 Acre Lot
- Wooded Lot
Parking
- 2 Car Detached Garage
- Off-Street Parking: 4
Home Design
- Farmhouse Style Home
- Block Foundation
- Stone Foundation
- Vinyl Siding
Interior Spaces
- 1,840 Sq Ft Home
- 2-Story Property
- Wood Burning Fireplace
- Insulated Windows
- Dishwasher
Flooring
- Wood
- Carpet
- Laminate
- Ceramic Tile
- Vinyl
Bedrooms and Bathrooms
- 3 Bedrooms
Basement
- Partial Basement
- Basement Cellar
Outdoor Features
- Stream or River on Lot
- Deck
- Patio
- Outbuilding
Utilities
- Forced Air Heating and Cooling System
- Private Sewer
Community Details
- No Home Owners Association
- Property is near a ravine
Listing and Financial Details
- Assessor Parcel Number 35-13-05-095.000
Map
Create a Home Valuation Report for This Property
The Home Valuation Report is an in-depth analysis detailing your home's value as well as a comparison with similar homes in the area
Home Values in the Area
Average Home Value in this Area
Tax History
| Year | Tax Paid | Tax Assessment Tax Assessment Total Assessment is a certain percentage of the fair market value that is determined by local assessors to be the total taxable value of land and additions on the property. | Land | Improvement |
|---|---|---|---|---|
| 2024 | $1,145 | $32,600 | $6,290 | $26,310 |
| 2023 | $1,145 | $32,600 | $6,290 | $26,310 |
| 2022 | $1,121 | $32,600 | $6,290 | $26,310 |
| 2021 | $960 | $26,110 | $4,190 | $21,920 |
| 2020 | $959 | $26,110 | $4,190 | $21,920 |
| 2019 | $977 | $26,110 | $4,190 | $21,920 |
| 2018 | $859 | $22,330 | $3,770 | $18,560 |
| 2017 | $866 | $21,940 | $3,770 | $18,170 |
| 2016 | $844 | $21,940 | $3,770 | $18,170 |
| 2015 | $878 | $22,800 | $3,770 | $19,030 |
| 2014 | $858 | $22,800 | $3,770 | $19,030 |
| 2013 | $872 | $22,800 | $3,770 | $19,030 |
Source: Public Records
Property History
| Date | Event | Price | List to Sale | Price per Sq Ft |
|---|---|---|---|---|
| 10/31/2025 10/31/25 | Price Changed | $269,995 | -3.6% | $147 / Sq Ft |
| 10/12/2025 10/12/25 | Price Changed | $279,995 | -3.4% | $152 / Sq Ft |
| 08/20/2025 08/20/25 | Price Changed | $289,995 | -3.3% | $158 / Sq Ft |
| 08/07/2025 08/07/25 | For Sale | $299,995 | -- | $163 / Sq Ft |
Source: Columbus and Central Ohio Regional MLS
Purchase History
| Date | Type | Sale Price | Title Company |
|---|---|---|---|
| Warranty Deed | $147,000 | Empora Title | |
| Warranty Deed | $147,000 | Empora Title | |
| Warranty Deed | -- | Benson-Motes Title | |
| Warranty Deed | -- | Benson-Motes Title | |
| Interfamily Deed Transfer | -- | Attorney |
Source: Public Records
Source: Columbus and Central Ohio Regional MLS
MLS Number: 225029083
APN: 35-13-05-095.000
Nearby Homes
- 4983 Black Run Rd
- 9581 Lower Twin Rd
- 16383 State Route 28
- 2139 Poplar Ridge Rd
- 102 Franklin Cir
- 3408 Windy Ridge Rd
- 11511 Taylor St
- 11524 U S 50
- 11383 U S Rt 50 W
- 2655 Windy Ridge Rd
- 18818 U S 50
- 3272 Black Run Rd
- 320 Summerhill Dr
- 313 Goodale Dr
- 80 W Alum Cliff Rd
- 0 Windy Ridge Rd
- 10597 State Route 28
- 2083 Anderson Station Rd
- 435 Mount Carmel Rd
- 365 Golfview Dr
- 1355 Western Ave
- 2 Limestone Blvd
- 102 Walnut Hills Dr
- 547 Plyleys Ln
- 402 W Main St
- 147 Scioto Ave Unit 147
- 241 W Water St Unit ID1265609P
- 241 W Water St Unit ID1265644P
- 241 W Water St Unit ID1265607P
- 665 N High St
- 25 Walnut St
- 138 N Main St
- 137 E 5th St Unit 137 E. Fifth St. Chillico
- 440 N Main St
- 176 Hirn St
- 218 Sycamore St
- 767 Hopetown Rd
- 1123 Oh-552
- 208 N School St
- 12120 Valerie Dr
