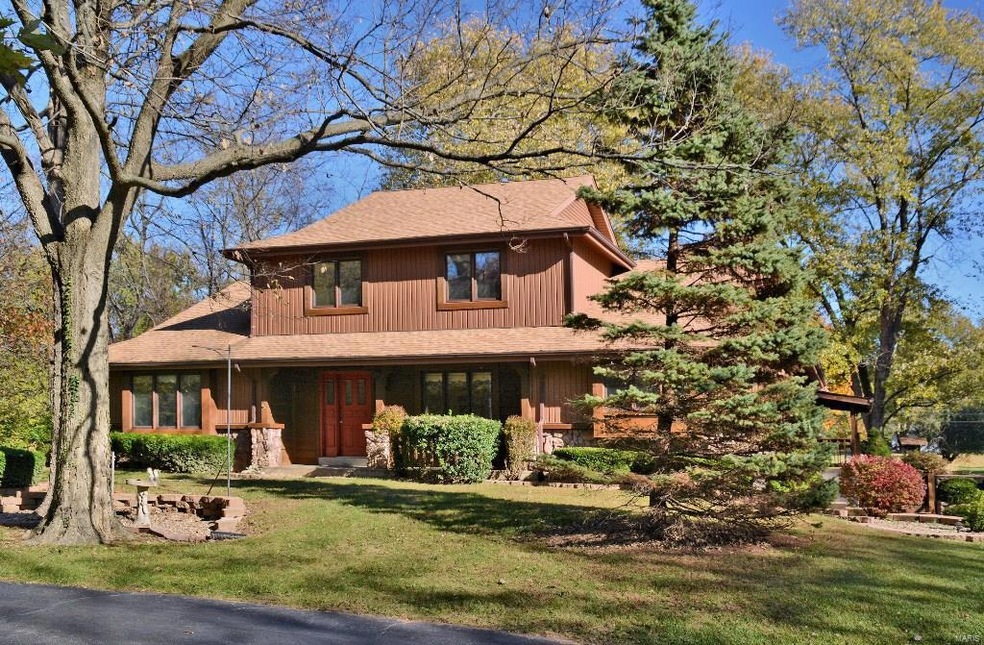
14934 Afshari Cir Florissant, MO 63034
Estimated Value: $349,713 - $401,000
Highlights
- Primary Bedroom Suite
- Great Room with Fireplace
- Backs to Trees or Woods
- 130,680 Sq Ft lot
- Vaulted Ceiling
- Main Floor Primary Bedroom
About This Home
As of February 2016A picturesque setting, amidst trees & level fields, is home to this 1.5 story. Featuring 3 br, 2.5 baths & approx 2,664 SF of living space.Set on a private 3 ac lot, w/ screened porch & patio.Tile flooring welcomes you into the foyer, the DR opens through an arched doorway. In the sunken 2 story GR a floor-to-ceiling stone WB FP, open staircase to upper level with balcony. Tile flooring in open kitchen w/ raised panel oak cabinets, tumbled stone back splash,quartz counters, Jenn-Air downdraft smooth surface cook-top, wall oven, dishwasher,lg island & pantry.Master suite w/box bay window,adjoining bath complete w/ tile flooring, dbl vanity, 2 walk-in closets, & private shower/water closet. Upstairs you will find 2 bd rms, serviced by a tiled hall bath.A spacious 35’x24’ barn w/ full loft, concrete floor, electricity, main level insulation, & 2 garage doors.An OS 2 car tuck-under garage,MFL, half bath, sun room, cedar closet, newer roof in 2012,retaining walls & spacious LL.
Last Agent to Sell the Property
Worth Clark Realty License #2004007443 Listed on: 11/13/2015

Home Details
Home Type
- Single Family
Est. Annual Taxes
- $4,963
Year Built
- 1976
Lot Details
- 3 Acre Lot
- Lot Dimensions are 362x448x366x322
- Cul-De-Sac
- Level Lot
- Backs to Trees or Woods
HOA Fees
- $17 Monthly HOA Fees
Parking
- 4 Car Attached Garage
- Basement Garage
- Side or Rear Entrance to Parking
- Tandem Parking
- Garage Door Opener
- Circular Driveway
Home Design
- Rustic Architecture
- Poured Concrete
Interior Spaces
- Vaulted Ceiling
- Skylights
- Wood Burning Fireplace
- Circulating Fireplace
- Some Wood Windows
- Insulated Windows
- Window Treatments
- Bay Window
- French Doors
- Entrance Foyer
- Great Room with Fireplace
- Formal Dining Room
- Den
- Sun or Florida Room
- Screened Porch
- Lower Floor Utility Room
- Laundry on main level
- Partially Carpeted
- Storm Doors
Kitchen
- Eat-In Kitchen
- Kitchen Island
- Built-In or Custom Kitchen Cabinets
Bedrooms and Bathrooms
- 1 Main Level Bedroom
- Primary Bedroom Suite
- Walk-In Closet
- Dual Vanity Sinks in Primary Bathroom
- Separate Shower in Primary Bathroom
Basement
- Basement Fills Entire Space Under The House
- Sump Pump
Outdoor Features
- Balcony
- Patio
Utilities
- Underground Utilities
- Electric Water Heater
- Septic System
- High Speed Internet
Ownership History
Purchase Details
Home Financials for this Owner
Home Financials are based on the most recent Mortgage that was taken out on this home.Similar Homes in Florissant, MO
Home Values in the Area
Average Home Value in this Area
Purchase History
| Date | Buyer | Sale Price | Title Company |
|---|---|---|---|
| The Jones Family Revocable Trust | -- | None Available |
Property History
| Date | Event | Price | Change | Sq Ft Price |
|---|---|---|---|---|
| 02/22/2016 02/22/16 | Sold | -- | -- | -- |
| 01/28/2016 01/28/16 | Pending | -- | -- | -- |
| 12/03/2015 12/03/15 | Price Changed | $244,900 | -2.0% | $92 / Sq Ft |
| 11/13/2015 11/13/15 | For Sale | $249,900 | -- | $94 / Sq Ft |
Tax History Compared to Growth
Tax History
| Year | Tax Paid | Tax Assessment Tax Assessment Total Assessment is a certain percentage of the fair market value that is determined by local assessors to be the total taxable value of land and additions on the property. | Land | Improvement |
|---|---|---|---|---|
| 2023 | $4,963 | $55,330 | $9,310 | $46,020 |
| 2022 | $4,780 | $47,410 | $7,980 | $39,430 |
| 2021 | $4,521 | $47,410 | $7,980 | $39,430 |
| 2020 | $4,423 | $43,210 | $9,500 | $33,710 |
| 2019 | $4,388 | $43,210 | $9,500 | $33,710 |
| 2018 | $4,166 | $37,920 | $7,600 | $30,320 |
| 2017 | $4,161 | $37,920 | $7,600 | $30,320 |
| 2016 | $3,965 | $35,530 | $6,270 | $29,260 |
| 2015 | $3,814 | $35,530 | $6,270 | $29,260 |
| 2014 | $3,818 | $35,410 | $8,320 | $27,090 |
Agents Affiliated with this Home
-
Jamie Loftus

Seller's Agent in 2016
Jamie Loftus
Worth Clark Realty
(314) 220-6125
22 in this area
45 Total Sales
Map
Source: MARIS MLS
MLS Number: MIS15063248
APN: 03H-21-0206
- 18320 Fleur de Lis Dr
- 4051 Fleur de Lis Dr
- 6 Shamblin Rd
- 3611 Legan Oaks Ln
- 2 Carrico Oaks Ct
- 4 Talisman Way Dr
- 4309 Bangor Dr
- 17819 Argonne Estates Dr
- 1184 English Saddle Rd
- 1056 Saratoga Springs Ct
- 16332 Hampden Place
- 1209 Riva Ridge Ct
- 13 Jamestown Farm Dr
- 3903 Triple Crown Dr
- 3885 Grand National Dr
- 1045 Sprinters Row Dr
- 4242 Vaile Ave
- 4260 Cherry Wood Trail Dr
- 3844 Rapids Dr
- 2 Aspen II at Riverstone
- 14934 Afshari Cir
- 14922 Afshari Cir
- 103 Castle Dr
- 104 Castle Dr
- 102 Castle Dr
- 14933 Afshari Cir
- 105 Castle Dr
- 101 Castle Dr
- 14940 Afshari Cir
- 14925 Afshari Cir
- 7 Castle Dr
- 100 Castle Dr
- 14941 Afshari Cir
- 8 Castle Dr
- 14917 Afshari Cir
- 9 Castle Dr
- 14910 Afshari Cir
- 99 Castle Dr
- 6 Castle Dr
- 107 Castle Dr
