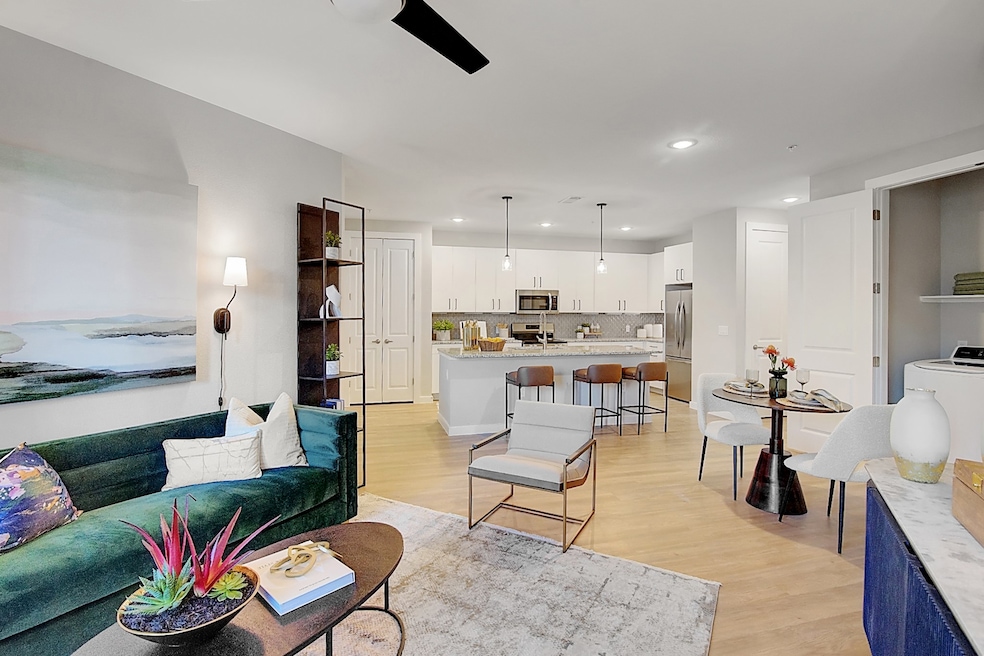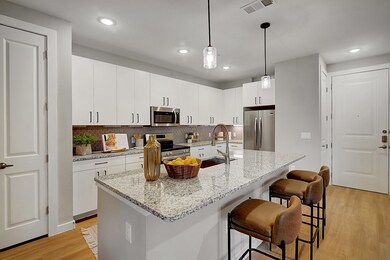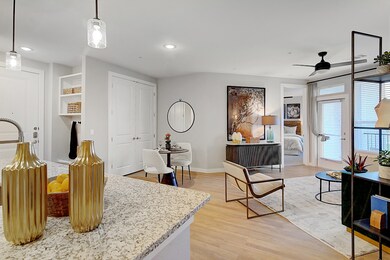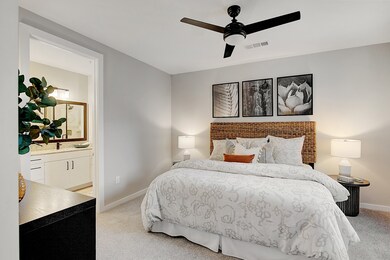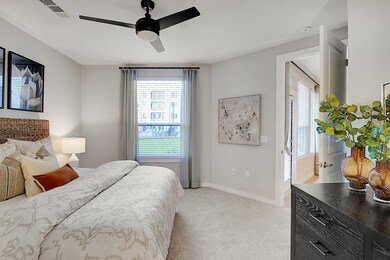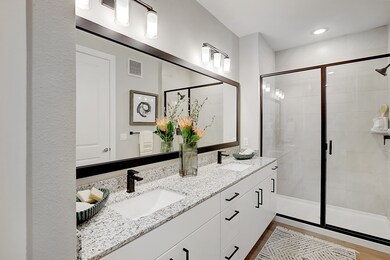14935 Moonlight Mist Dr Unit 2228 Humble, TX 77346
Lindsey NeighborhoodHighlights
- New Construction
- Deck
- Granite Countertops
- Summer Creek High School Rated A-
- Traditional Architecture
- Terrace
About This Home
Discover the epitome of modern living in our brand-new apartment community in Humble, Texas. This two-bedroom apartment offers luxurious finishes and exceptional amenities. Your new home features granite countertops, wood-style flooring and plush carpet, undermount sinks, stainless steel appliances, spa-inspired soaking tubs and stand-alone showers, walk-in closets and a private patio/ balcony. Beyond your apartment door, the community is brimming with amenities such as pickleball and bocce ball courts, a putting green, a resort-style pool, dog wash, state-of-the-art fitness center, and EV charging stations. The unit includes a full size W/D and there is abundant parking in the garage for you and your guests. Located in Humble, Texas just off BW8, this brand-new community offers easy access to everything you need. Ask me about specials!
Condo Details
Home Type
- Condominium
Year Built
- Built in 2023 | New Construction
Parking
- 1 Car Attached Garage
- Additional Parking
- Unassigned Parking
Home Design
- Traditional Architecture
Interior Spaces
- 1,256 Sq Ft Home
- 1-Story Property
- Crown Molding
- Ceiling Fan
- Window Treatments
- Insulated Doors
- Living Room
- Open Floorplan
- Utility Room
- Security Gate
Kitchen
- Electric Oven
- Electric Range
- Microwave
- Dishwasher
- Kitchen Island
- Granite Countertops
- Disposal
Flooring
- Carpet
- Vinyl Plank
- Vinyl
Bedrooms and Bathrooms
- 2 Bedrooms
- 2 Full Bathrooms
- Double Vanity
- Soaking Tub
- Bathtub with Shower
- Separate Shower
Laundry
- Dryer
- Washer
Eco-Friendly Details
- Energy-Efficient Windows with Low Emissivity
- Energy-Efficient HVAC
- Energy-Efficient Doors
- Energy-Efficient Thermostat
Outdoor Features
- Balcony
- Deck
- Patio
- Terrace
Schools
- Autumn Creek Elementary School
- Autumn Ridge Middle School
- Summer Creek High School
Utilities
- Central Heating and Cooling System
- Programmable Thermostat
- Cable TV Available
Listing and Financial Details
- Property Available on 6/1/25
- Long Term Lease
Community Details
Overview
- Greystar Association
- Mid-Rise Condominium
Amenities
- Laundry Facilities
Recreation
- Community Pool
Pet Policy
- Pets Allowed
- Pet Deposit Required
Map
Source: Houston Association of REALTORS®
MLS Number: 10627903
- 12042 Sunset Range Dr
- 15118 Glazed Branch Dr
- 15102 Dry Ridge Ct
- 11515 N Sam Houston Pkwy E
- 12023 Summer Range Dr
- 12223 Golden Oasis Ln
- 15222 Dinnet Berm Dr
- 15227 Ordie Run Dr
- 15314 Stulan Burn Dr
- 11515 Sandstone Canyon Dr
- 15314 Davan Springs Dr
- 15154 Silky Morning Ct
- 11315 Harbour Lake Ct
- 15003 Sunset Bay Ct
- 15226 Loys Coves Ct
- 12114 Delwood Terrace Dr
- 14327 Cranbrook Creek Ln
- 12347 Sabine Point Dr
- 12307 Sabine Point Dr
- 12402 Oakleaf Bend Dr
