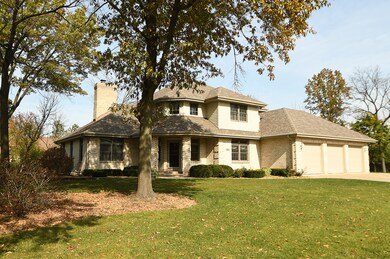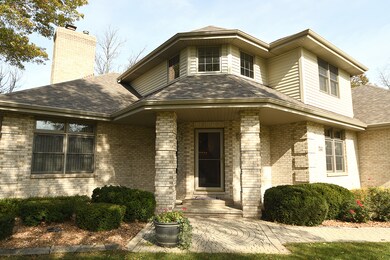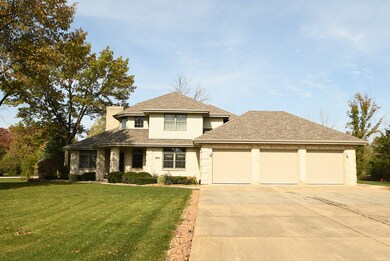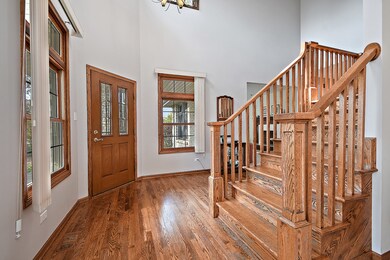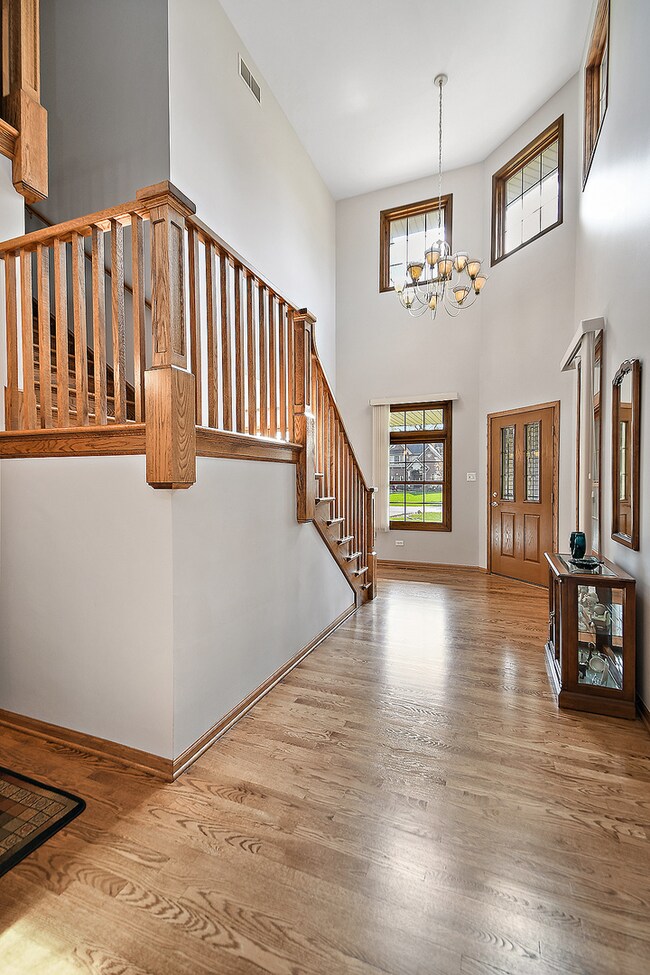
14938 Wood Duck Ln Homer Glen, IL 60491
Highlights
- Landscaped Professionally
- Wooded Lot
- Traditional Architecture
- Reed Elementary School Rated 9+
- Vaulted Ceiling
- Wood Flooring
About This Home
As of June 2025You can get away from it all and be close to everything! Perfectly situated on nearly an acre of beautifully landscaped property this four bedroom two and a half bath home has so much to offer. It's one of a kind and boasts a made for the way you live floor plan. A first floor master bedroom sets it apart. Light pours through the windows of the two story foyer as you enter and offers views of the dining room with butler's pantry and the formal living room with fireplace. The family room with fireplace and abundance of windows brings the outdoors in. The kitchen is spacious and offers quiet close cabinetry granite backsplash, and walk in pantry. Sliding glass doors in the kitchen take you to the screened in porch with vaulted ceiling. A large laundry room completes the first floor. Upstairs are three bedrooms and a bath. The basement has two access points and is ready for finishing. There's a sound system, an abundance of storage, reverse osmosis for drinking water a new roof in 2019. A house lovingly cared for inside and out! Feels like home.
Last Agent to Sell the Property
@properties Christie's International Real Estate License #475142031 Listed on: 10/23/2020

Home Details
Home Type
- Single Family
Est. Annual Taxes
- $13,341
Year Built
- 1998
Lot Details
- Landscaped Professionally
- Corner Lot
- Wooded Lot
Parking
- Attached Garage
- Garage Door Opener
- Driveway
- Garage Is Owned
Home Design
- Traditional Architecture
- Brick Exterior Construction
- Slab Foundation
- Asphalt Shingled Roof
- Cedar
Interior Spaces
- Dry Bar
- Vaulted Ceiling
- Wood Burning Fireplace
- Fireplace With Gas Starter
- Screened Porch
- Wood Flooring
- Unfinished Basement
- Basement Fills Entire Space Under The House
- Storm Screens
Kitchen
- Breakfast Bar
- Walk-In Pantry
- Oven or Range
- Microwave
- Dishwasher
- Kitchen Island
- Trash Compactor
Bedrooms and Bathrooms
- Main Floor Bedroom
- Primary Bathroom is a Full Bathroom
- Dual Sinks
- Whirlpool Bathtub
- Separate Shower
Laundry
- Laundry on main level
- Dryer
- Washer
Utilities
- Forced Air Heating and Cooling System
- Heating System Uses Gas
- Well
- Private or Community Septic Tank
- Mechanical Septic System
Listing and Financial Details
- Homeowner Tax Exemptions
Ownership History
Purchase Details
Home Financials for this Owner
Home Financials are based on the most recent Mortgage that was taken out on this home.Purchase Details
Home Financials for this Owner
Home Financials are based on the most recent Mortgage that was taken out on this home.Purchase Details
Home Financials for this Owner
Home Financials are based on the most recent Mortgage that was taken out on this home.Purchase Details
Similar Homes in the area
Home Values in the Area
Average Home Value in this Area
Purchase History
| Date | Type | Sale Price | Title Company |
|---|---|---|---|
| Warranty Deed | $700,000 | Old Republic Title | |
| Warranty Deed | $508,000 | Attorneys Ttl Guaranty Fund | |
| Interfamily Deed Transfer | -- | Attorneys Title Ins Agcy Inc | |
| Joint Tenancy Deed | $83,000 | Chicago Title Insurance Co |
Mortgage History
| Date | Status | Loan Amount | Loan Type |
|---|---|---|---|
| Open | $560,000 | New Conventional | |
| Previous Owner | $120,000 | Credit Line Revolving | |
| Previous Owner | $406,400 | New Conventional | |
| Previous Owner | $121,000 | Unknown |
Property History
| Date | Event | Price | Change | Sq Ft Price |
|---|---|---|---|---|
| 06/18/2025 06/18/25 | Sold | $700,000 | 0.0% | $195 / Sq Ft |
| 03/19/2025 03/19/25 | Pending | -- | -- | -- |
| 03/14/2025 03/14/25 | For Sale | $700,000 | +37.8% | $195 / Sq Ft |
| 12/01/2020 12/01/20 | Sold | $508,000 | 0.0% | $142 / Sq Ft |
| 10/28/2020 10/28/20 | Pending | -- | -- | -- |
| 10/23/2020 10/23/20 | For Sale | $508,000 | -- | $142 / Sq Ft |
Tax History Compared to Growth
Tax History
| Year | Tax Paid | Tax Assessment Tax Assessment Total Assessment is a certain percentage of the fair market value that is determined by local assessors to be the total taxable value of land and additions on the property. | Land | Improvement |
|---|---|---|---|---|
| 2023 | $13,341 | $196,990 | $37,456 | $159,534 |
| 2022 | $12,060 | $183,931 | $34,973 | $148,958 |
| 2021 | $11,436 | $174,260 | $33,134 | $141,126 |
| 2020 | $11,454 | $167,848 | $31,915 | $135,933 |
| 2019 | $10,848 | $161,470 | $30,702 | $130,768 |
| 2018 | $10,624 | $155,853 | $30,350 | $125,503 |
| 2017 | $10,410 | $151,490 | $29,500 | $121,990 |
| 2016 | $10,159 | $146,438 | $28,516 | $117,922 |
| 2015 | $10,010 | $143,916 | $28,025 | $115,891 |
| 2014 | $10,010 | $140,942 | $27,446 | $113,496 |
| 2013 | $10,010 | $140,942 | $27,446 | $113,496 |
Agents Affiliated with this Home
-
Daniel Kenney

Seller's Agent in 2025
Daniel Kenney
Keller Williams Preferred Rlty
(708) 629-6452
48 in this area
128 Total Sales
-
Wendy Pawlak

Buyer's Agent in 2025
Wendy Pawlak
Keller Williams Experience
(630) 514-6615
9 in this area
293 Total Sales
-
Amy Curtis

Seller's Agent in 2020
Amy Curtis
@ Properties
(708) 935-7764
1 in this area
64 Total Sales
Map
Source: Midwest Real Estate Data (MRED)
MLS Number: MRD10914958
APN: 16-05-04-301-013
- 14828 W North Creek Ct
- 13908 S Elm St
- 13920 S Elm St
- 13745 S King Rd
- 13920 Oak St
- 13851 S Janas Pkwy
- 14000 West St
- 16045 W 139th St
- 15450 W Purley Ct
- 14750 W Hickory Ave
- 15442 W Purley Ct
- 13714 S Janas Pkwy
- 14204 Lemont Rd
- 14530 W 136th St
- 15551 W 143rd St
- 15629 W 139th St
- 14562 S Hawthorne Ct N Unit 1
- 14758 Helen Ln
- 15082 131st St
- 13201 Archer Ave

