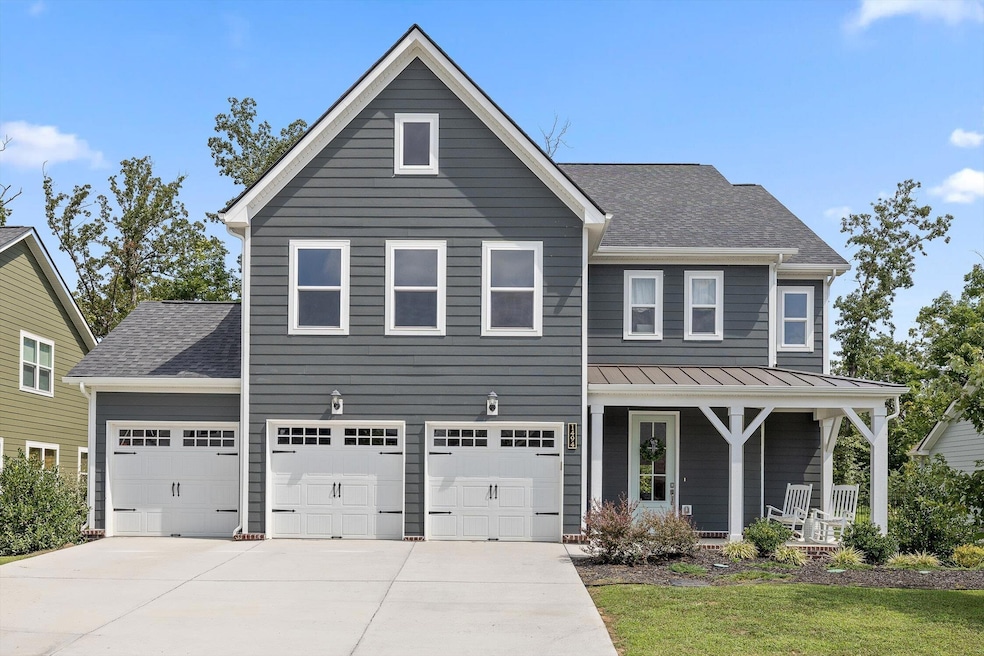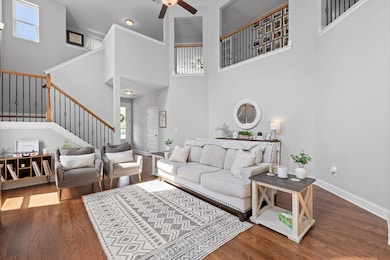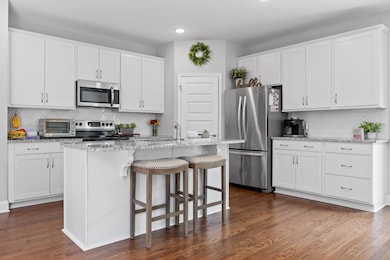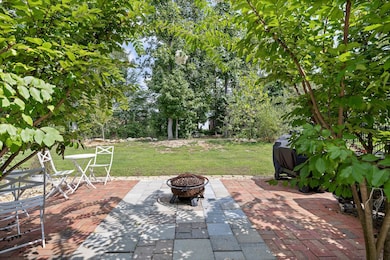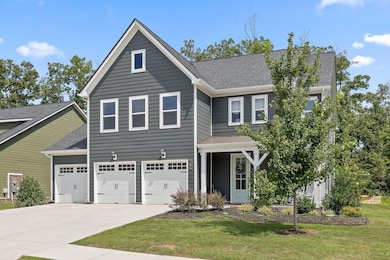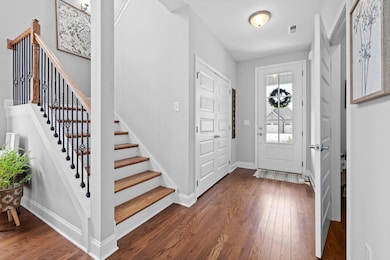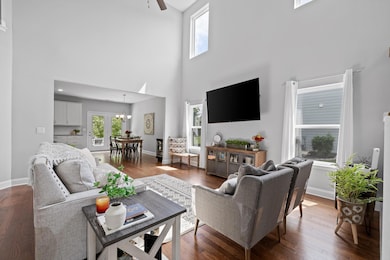1494 Buttonwood Loop Chattanooga, TN 37421
East Brainerd NeighborhoodEstimated payment $3,380/month
Highlights
- Open Floorplan
- Engineered Wood Flooring
- Main Floor Primary Bedroom
- Westview Elementary School Rated A-
- Cathedral Ceiling
- Bonus Room
About This Home
Welcome to your dream home in one of the most charming and convenient neighborhoods in the area, situated directly across the street from the highly sought-after Westview Elementary School!
This spacious 4 or 5 bedroom, 3.5-bath home is designed with both beauty and function in mind. Step into the stunning two-story living room, where soaring ceilings and expansive windows flood the space with natural light. The open-concept flow leads seamlessly into the dining area and the beautiful modern kitchen, featuring white cabinetry, a large walk-in pantry, and easy access to your private back patio—perfect for morning coffee or evening gatherings.
The main-level primary suite offers a peaceful retreat, complete with a spacious en suite bathroom. Also on the first floor, you'll find a convenient laundry room, half bath, and access to the three-car garage.
Upstairs, a functional landing makes the perfect home office or homeschool space. Behind French doors lies a massive bonus room, ideal as a fifth bedroom, media room, or playroom—the possibilities are endless! Three additional bedrooms and two full baths round out the second floor, offering plenty of space for everyone.
This home offers one of the best family-friendly layouts you'll find, zoned for award-winning schools and just minutes from all the shopping, dining, and conveniences of East Brainerd and Ooltewah.
Don't miss your chance to make this exceptional property your forever home! Call today to schedule your private showing!
Home Details
Home Type
- Single Family
Est. Annual Taxes
- $2,632
Year Built
- Built in 2021
Lot Details
- 9,148 Sq Ft Lot
- Lot Dimensions are 73x125
- Private Entrance
- Landscaped
- Level Lot
HOA Fees
- $50 Monthly HOA Fees
Parking
- 3 Car Attached Garage
- Front Facing Garage
- Driveway
Home Design
- Slab Foundation
- Shingle Roof
- HardiePlank Type
Interior Spaces
- 3,149 Sq Ft Home
- 2-Story Property
- Open Floorplan
- Cathedral Ceiling
- Gas Log Fireplace
- Vinyl Clad Windows
- Entrance Foyer
- Great Room
- Formal Dining Room
- Bonus Room
Kitchen
- Free-Standing Electric Range
- Dishwasher
- Kitchen Island
- Granite Countertops
Flooring
- Engineered Wood
- Carpet
- Tile
Bedrooms and Bathrooms
- 5 Bedrooms
- Primary Bedroom on Main
- Walk-In Closet
- Soaking Tub
- Bathtub with Shower
Laundry
- Laundry Room
- Laundry on main level
Outdoor Features
- Patio
- Rain Gutters
- Front Porch
Schools
- Westview Elementary School
- East Hamilton Middle School
- East Hamilton High School
Utilities
- Central Heating and Cooling System
- Heating System Uses Natural Gas
- Water Heater
- Phone Available
Community Details
- Westview Crossing Subdivision
Listing and Financial Details
- Assessor Parcel Number 172b G 003
Map
Home Values in the Area
Average Home Value in this Area
Tax History
| Year | Tax Paid | Tax Assessment Tax Assessment Total Assessment is a certain percentage of the fair market value that is determined by local assessors to be the total taxable value of land and additions on the property. | Land | Improvement |
|---|---|---|---|---|
| 2025 | $2,726 | $179,825 | $0 | $0 |
| 2024 | $2,623 | $117,225 | $0 | $0 |
| 2023 | $2,632 | $117,225 | $0 | $0 |
| 2022 | $2,632 | $117,225 | $0 | $0 |
| 2021 | $392 | $17,500 | $0 | $0 |
| 2020 | $484 | $4,375 | $0 | $0 |
| 2019 | $121 | $4,375 | $0 | $0 |
Property History
| Date | Event | Price | List to Sale | Price per Sq Ft | Prior Sale |
|---|---|---|---|---|---|
| 09/12/2025 09/12/25 | Price Changed | $599,000 | -1.0% | $190 / Sq Ft | |
| 08/22/2025 08/22/25 | For Sale | $605,000 | +33.6% | $192 / Sq Ft | |
| 12/11/2021 12/11/21 | Sold | $452,748 | 0.0% | $153 / Sq Ft | View Prior Sale |
| 12/11/2021 12/11/21 | Pending | -- | -- | -- | |
| 12/11/2021 12/11/21 | For Sale | $452,748 | -- | $153 / Sq Ft |
Purchase History
| Date | Type | Sale Price | Title Company |
|---|---|---|---|
| Warranty Deed | $452,748 | Foundation T&E Chattanooga | |
| Special Warranty Deed | $4,425,000 | None Available |
Mortgage History
| Date | Status | Loan Amount | Loan Type |
|---|---|---|---|
| Open | $407,473 | New Conventional |
Source: Greater Chattanooga REALTORS®
MLS Number: 1519159
APN: 172B-G-003
- 1502 Buttonwood Loop
- 1533 Buttonwood Loop
- 1545 Buttonwood Loop
- 1578 Buttonwood Loop
- 1609 Buttonwood Loop
- 9537 E Brainerd Rd
- 9543 E Brainerd Rd
- 9329 Windrose Cir
- 9449 Windrose Cir
- 9514 E Brainerd Rd
- 9731 Haven Port Ln
- 9842 Leslie Sandidge Dr
- 1552 Whisper Winds Ln
- 9894 Haven Port Ln
- 9880 Haven Port Ln
- 1563 Whisper Winds Ln
- 203 Raintree Ln
- 1571 Whisper Winds Ln
- 511 White Rd
- 1707 Whisper Winds Ln
- 1717 Buttonwood Lp
- 1717 Buttonwood Loop
- 1545 Buttonwood Loop
- 1779 Firelight Way
- 1435 Firelight Way
- 946 Fuller Glen Cir
- 9924 Brently Estates Dr
- 4140 Bentwood Cove Dr
- 1808 Callio Way
- 8787 Gemstone Cir
- 2325 Poplar Grove Dr
- 1113 Maple Tree Ln Unit 1113
- 1109 Maple Tree Ln Unit 1109
- 8626 Surry Cir
- 8136 Graham Rd Unit 100
- 8229 Patterson Rd
- 1606 Oaken Trail
- 9714 Bowen Trail
- 7917 Hamilton Mill Dr
- 8140 Holly Crest Dr
