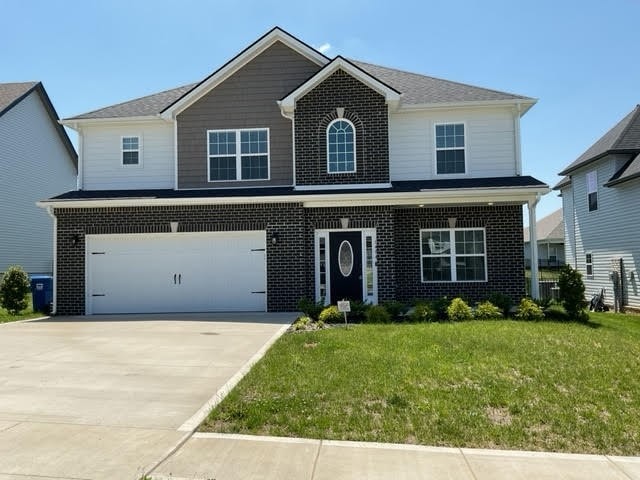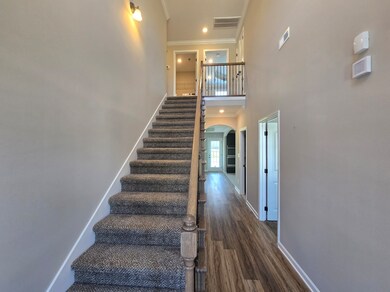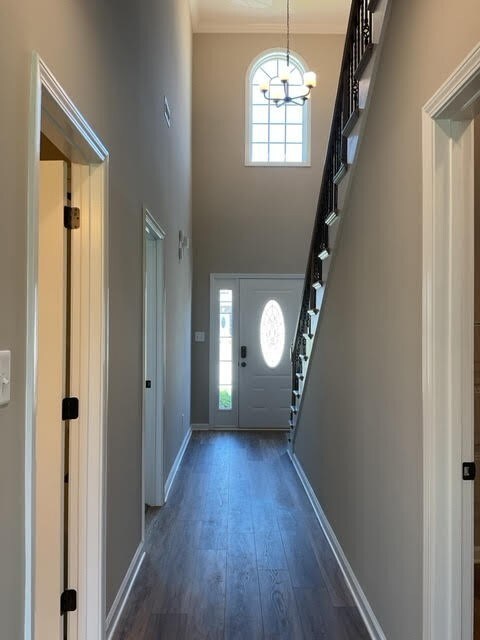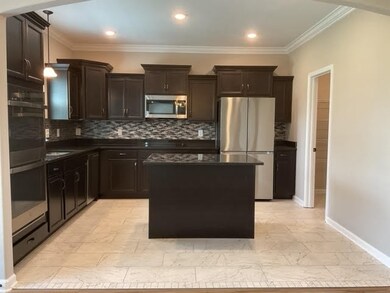1494 Citadel Dr Clarksville, TN 37042
Highlights
- Double Oven
- 2 Car Attached Garage
- Air Filtration System
- Porch
- Walk-In Closet
- Patio
About This Home
Welcome to your dream home! This exquisite two-story residence offers a perfect blend of luxury and comfort. As you step inside, you'll be greeted by a grand entry foyer and a spacious bedroom with a full bath on the first floor, ideal for guests or multi-generational living. The home boasts an incredible open kitchen, featuring granite countertops, an impeccable tile backsplash, double ovens, a center island, and an impressive pantry designed for a chef. The open-concept dining and living room area is perfect for entertaining, with recessed lighting and an electric fireplace adding warmth and ambiance on cooler nights. Upstairs, you'll find an impressive owner's suite with two walk-in closets and a luxurious bathroom complete with a huge garden tub and a stunning walk-in tiled shower with a bench. Two additional bedrooms share a Jack and Jill bathroom, offering generous closet space, while a bonus room has been converted into a fifth bedroom. Outside, the home features a charming covered front porch, beautiful landscaping, and a fenced backyard with a metal rod fence. The covered patio, equipped with lighting and a fan, is perfect for enjoying warm summer evenings. This barely lived in home is truly a must-see!
Listing Agent
Top Flight Realty Brokerage Phone: 9315721570 License #337898 Listed on: 05/01/2025
Home Details
Home Type
- Single Family
Est. Annual Taxes
- $3,988
Year Built
- Built in 2023
Parking
- 2 Car Attached Garage
- Driveway
Home Design
- Brick Exterior Construction
- Vinyl Siding
Interior Spaces
- 2,282 Sq Ft Home
- Property has 2 Levels
- Ceiling Fan
- Electric Fireplace
- Combination Dining and Living Room
- Interior Storage Closet
- Crawl Space
Kitchen
- Double Oven
- Microwave
- Dishwasher
- Disposal
Flooring
- Carpet
- Vinyl
Bedrooms and Bathrooms
- 5 Bedrooms | 1 Main Level Bedroom
- Walk-In Closet
- 3 Full Bathrooms
Laundry
- Dryer
- Washer
Home Security
- Smart Thermostat
- Fire and Smoke Detector
Outdoor Features
- Patio
- Porch
Schools
- Barkers Mill Elementary School
- West Creek Middle School
- West Creek High School
Utilities
- Air Filtration System
- Central Heating
Listing and Financial Details
- Property Available on 5/1/25
- The owner pays for association fees
- Rent includes association fees
- Assessor Parcel Number 063006M C 00300 00003006M
Community Details
Overview
- Property has a Home Owners Association
- Association fees include trash
- The Reserves At Charleston Oaks Subdivision
Pet Policy
- No Pets Allowed
Map
Source: Realtracs
MLS Number: 2865239
APN: 006M-C-003.00-00003006M
- 2641 Rafiki Dr
- 217 Cooper River Way
- 1485 Citadel Dr
- 529 Castle Pinckney Ln
- 1469 Citadel Dr
- 508 Castle Pinckney Ln
- 501 Low Country Ct
- 705 Wespanee Way
- 3281 N Senseney Cir
- 766 Boreal Way
- 1148 Folly Beach Dr
- 1152 Folly Beach Dr
- 2586 Rafiki Dr
- 2582 Rafiki Dr
- 756 Boreal Way
- 1398 Citadel Dr
- 2578 Rafiki Dr
- 3035 Fort Sumter Dr
- 2574 Rafiki Dr
- 3296 Wiser Dr







