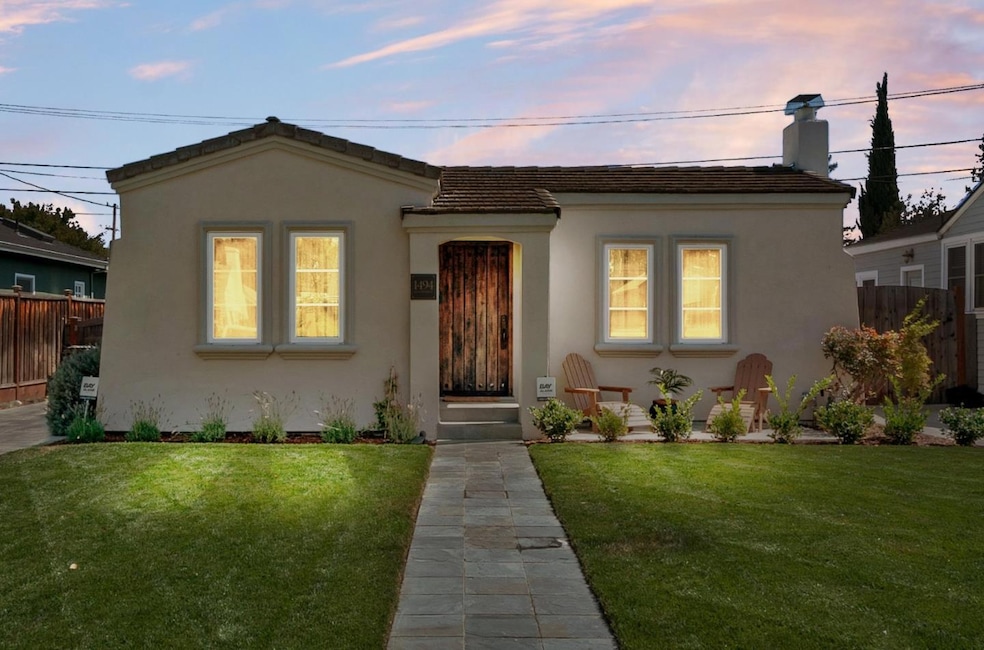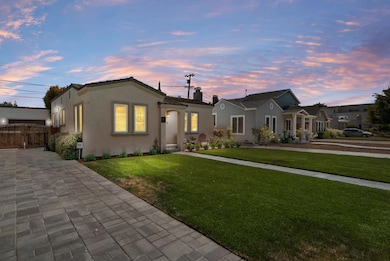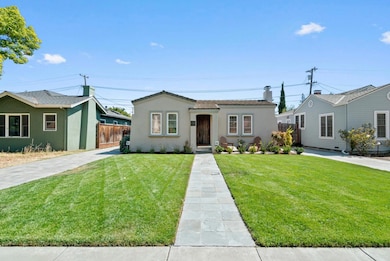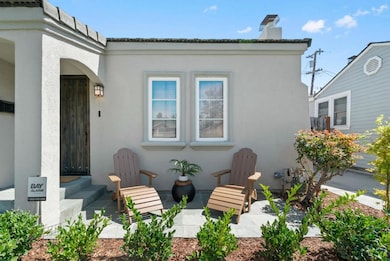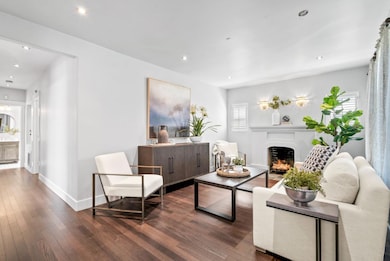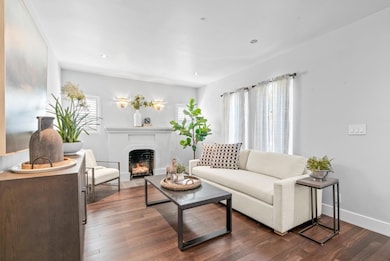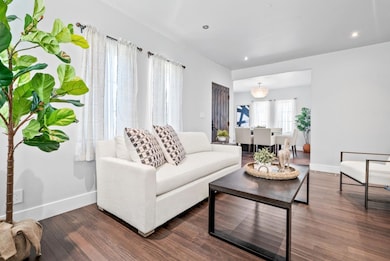1494 Mckendrie St San Jose, CA 95126
Rose Garden NeighborhoodEstimated payment $7,822/month
Highlights
- Viking Appliances
- Marble Countertops
- High Ceiling
- Wood Flooring
- Steam Shower
- Mud Room
About This Home
Thoughtfully updated Rose Garden home where timeless craftsmanship meets modern design. Beautiful interiors defined by Brazilian Chestnut floors, matte-textured walls, and abundant natural light from skylights and tall ceilings. The chefs kitchen pairs form with function, showcasing Carrara marble counters, Viking appliances and wine refrigerator - ideal for everyday living and entertaining. Each bathroom has been tastefully remodeled with Restoration Hardware vanities and designer touches, including a Mr. Steam steam shower in the primary for a spa-like retreat at home. A built-in Murphy bed in the second bedroom adds versatility, making the space equally suited for use as an office, guest room, or both. Additional comforts include a fireplace for cozy evenings, central air and heating, convenient inside laundry with washer/dryer included, and a newly re-landscaped backyard with mature privacy trees. The floor plan offers both an eat-in kitchen and a formal dining space, giving you flexibility to host or enjoy quiet meals at home. With San Jose Unified Schools, this property balances privacy with proximity, just moments from Santana Row, Valley Fair, and the Rose Garden's vibrant cafes and parks. A rare blend of elegance, comfort, and convenience - this home is not to be missed.
Listing Agent
Christie's International Real Estate Sereno License #02109166 Listed on: 09/08/2025

Home Details
Home Type
- Single Family
Est. Annual Taxes
- $11,705
Year Built
- Built in 1930
Lot Details
- 4,622 Sq Ft Lot
- Sprinkler System
- Back Yard Fenced
- Zoning described as R1-8
Parking
- 1 Car Detached Garage
Home Design
- Flat Roof Shape
- Tile Roof
- Urethane Roof
- Concrete Roof
- Concrete Perimeter Foundation
Interior Spaces
- 1,086 Sq Ft Home
- 1-Story Property
- High Ceiling
- Skylights in Kitchen
- Wood Burning Fireplace
- Mud Room
- Living Room with Fireplace
- Formal Dining Room
- Wood Flooring
- Unfinished Basement
Kitchen
- Eat-In Kitchen
- Gas Oven
- Range Hood
- Microwave
- Dishwasher
- Wine Refrigerator
- Viking Appliances
- Marble Countertops
- Disposal
Bedrooms and Bathrooms
- 2 Bedrooms
- Walk-In Closet
- 2 Full Bathrooms
- Steam Shower
Laundry
- Laundry in unit
- Washer and Dryer
Utilities
- Forced Air Heating and Cooling System
- Heating System Uses Gas
Listing and Financial Details
- Assessor Parcel Number 274-06-014
Map
Home Values in the Area
Average Home Value in this Area
Tax History
| Year | Tax Paid | Tax Assessment Tax Assessment Total Assessment is a certain percentage of the fair market value that is determined by local assessors to be the total taxable value of land and additions on the property. | Land | Improvement |
|---|---|---|---|---|
| 2025 | $11,705 | $899,384 | $656,753 | $242,631 |
| 2024 | $11,705 | $881,750 | $643,876 | $237,874 |
| 2023 | $11,479 | $864,461 | $631,251 | $233,210 |
| 2022 | $11,381 | $847,512 | $618,874 | $228,638 |
| 2021 | $11,144 | $830,895 | $606,740 | $224,155 |
| 2020 | $10,889 | $822,376 | $600,519 | $221,857 |
| 2019 | $10,434 | $787,212 | $588,745 | $198,467 |
| 2018 | $10,145 | $756,130 | $577,201 | $178,929 |
| 2017 | $10,062 | $741,305 | $565,884 | $175,421 |
| 2016 | $9,362 | $691,000 | $527,400 | $163,600 |
| 2015 | $8,493 | $615,000 | $469,500 | $145,500 |
| 2014 | $7,110 | $527,800 | $402,900 | $124,900 |
Property History
| Date | Event | Price | List to Sale | Price per Sq Ft |
|---|---|---|---|---|
| 11/11/2025 11/11/25 | Pending | -- | -- | -- |
| 11/05/2025 11/05/25 | Price Changed | $1,299,000 | -7.1% | $1,196 / Sq Ft |
| 09/08/2025 09/08/25 | For Sale | $1,398,000 | -- | $1,287 / Sq Ft |
Purchase History
| Date | Type | Sale Price | Title Company |
|---|---|---|---|
| Interfamily Deed Transfer | -- | Fidelity National Title Co | |
| Interfamily Deed Transfer | -- | Fidelity National Title Co | |
| Interfamily Deed Transfer | -- | None Available | |
| Interfamily Deed Transfer | $264,500 | First American Title Ins Co | |
| Grant Deed | $655,000 | First American Title Ins | |
| Grant Deed | $605,000 | Alliance Title Company | |
| Grant Deed | $499,000 | First American Title Guarant | |
| Grant Deed | $225,000 | Old Republic Title Company | |
| Quit Claim Deed | -- | -- |
Mortgage History
| Date | Status | Loan Amount | Loan Type |
|---|---|---|---|
| Open | $695,500 | New Conventional | |
| Closed | $528,300 | New Conventional | |
| Closed | $172,500 | Stand Alone Second | |
| Closed | $417,000 | Purchase Money Mortgage | |
| Previous Owner | $484,000 | Purchase Money Mortgage | |
| Previous Owner | $399,200 | No Value Available | |
| Previous Owner | $180,000 | Construction | |
| Closed | $49,900 | No Value Available | |
| Closed | $121,000 | No Value Available |
Source: MLSListings
MLS Number: ML82019740
APN: 274-06-014
- 1945 Park Ave Unit 2
- 1415 Savona Ct
- 1372 Davis St
- 1455 Walnut Grove Ave
- 1864 Park Ave
- 1621 University Way
- 1830 Heatherdale Ave
- 1567 Mcdaniel Ave
- 783 Park Ct
- 2012 Heatherdale Ave
- 1190 Emory St
- 2201 The Alameda Unit 22
- 1304 Randol Ave
- 1940 Mcdaniel Ave
- 1955 Naglee Ave
- 1803 Cleveland Ave
- 2214 Peachtree Ln
- 966 Silicon Dr
- 2760 Park Ave
- 2222 Walnut Grove Ave
