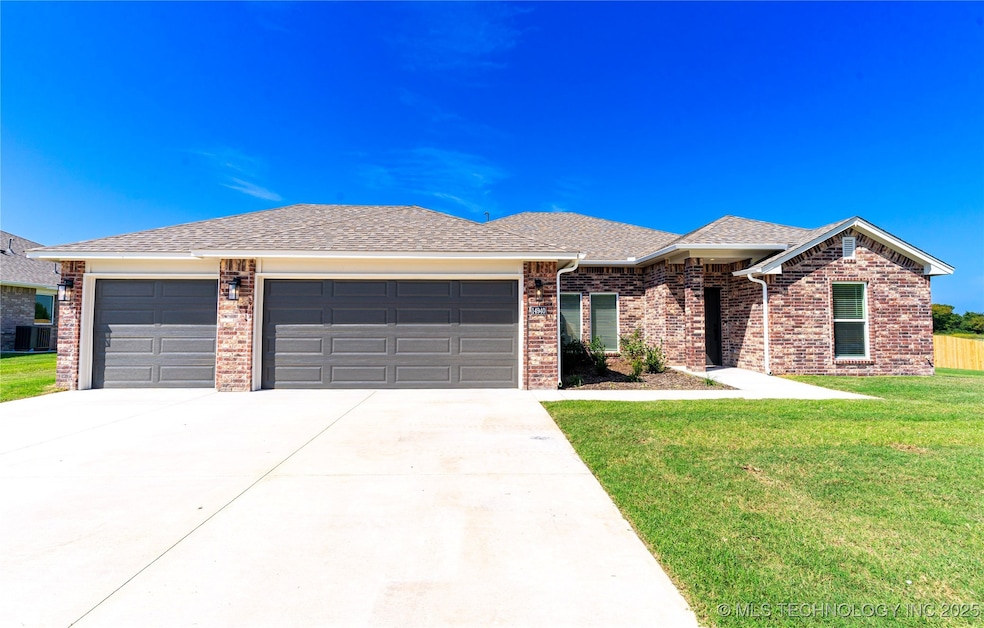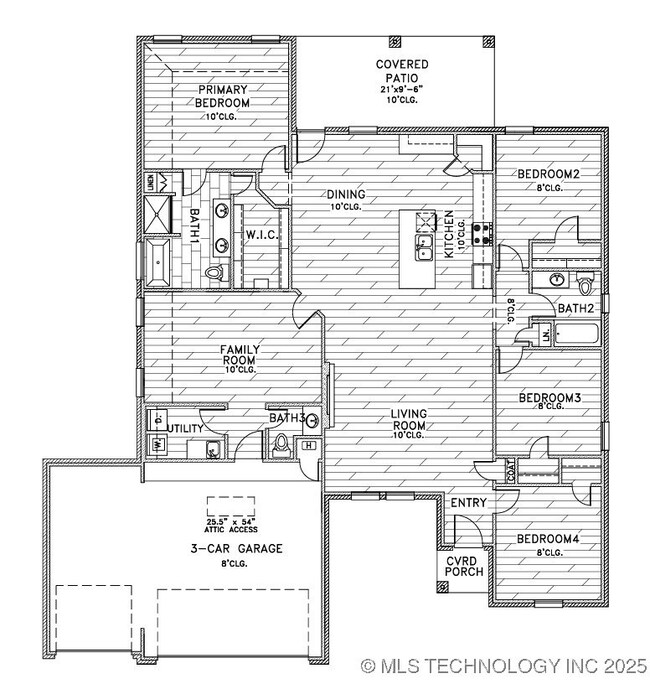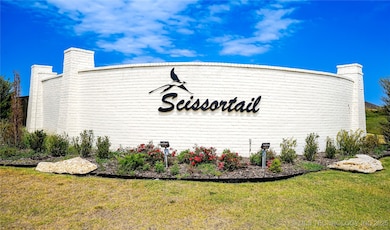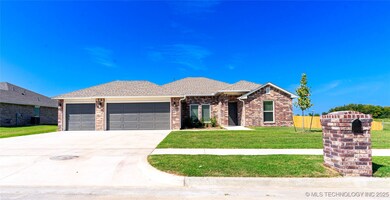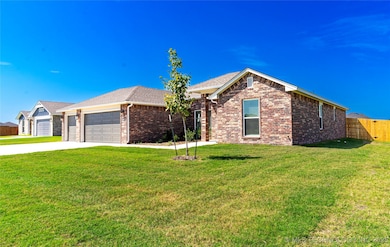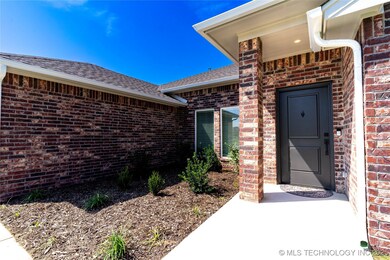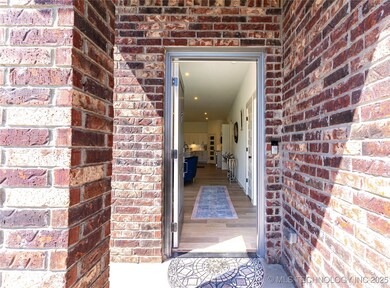14940 S Poplar St Glenpool, OK 74033
Estimated payment $2,090/month
Highlights
- Contemporary Architecture
- 1 Fireplace
- Patio
- Vaulted Ceiling
- Granite Countertops
- Security System Owned
About This Home
Over 1/3 of an ACRE - That comes....FULLY FENCED! THIS ONE WILL NOT LAST! Under construction, but can be reserved today! If you are looking for a homesite that gives you ULTIMATE VERSATILITY, this one is a must see! Stop waiting and making excuses...NOW is the TIME! Closing Costs Covered *Ask for Details!* Schedule a showing to learn more. This is a unique opportunity and a home that checks all the boxes. The Jacqueline floor design, by Glenwood Homes, is a versatile, open concept, with 4 spacious bedrooms and an abundance of storage throughout with a HUGE secondary living room. That space can be a game room, media room, so many options. The kitchen is perfect for entertaining. Our professional design team provides you a stunning color palette, topped with high end finishes, giving you a pride of homeownership unlike any other. This community also offers easy access to entertainment, dining, shopping, and more. This home has three key characteristics: Built-in tornado safety features: This home goes beyond industry standards, providing peace of mind in Oklahoma's unpredictable weather. Unmatched energy efficiency: Lower your monthly utility bills with our superior construction practices that exceed code requirements. Location, Location, Location - This home is located in a community that gives you easy access to all things in the Tulsa Metro!
So many reasons to call Scissortail home! Don’t miss out – schedule a showing today!
Home Details
Home Type
- Single Family
Est. Annual Taxes
- $650
Year Built
- Built in 2025
Lot Details
- 0.36 Acre Lot
- North Facing Home
- Property is Fully Fenced
- Privacy Fence
- Landscaped
HOA Fees
- $33 Monthly HOA Fees
Parking
- 3 Car Garage
- Driveway
Home Design
- Contemporary Architecture
- Brick Exterior Construction
- Slab Foundation
- Wood Frame Construction
- Fiberglass Roof
- Asphalt
Interior Spaces
- 2,231 Sq Ft Home
- 1-Story Property
- Wired For Data
- Vaulted Ceiling
- Ceiling Fan
- 1 Fireplace
- Vinyl Clad Windows
- Insulated Windows
- Insulated Doors
- Electric Dryer Hookup
Kitchen
- Oven
- Range
- Microwave
- Dishwasher
- Granite Countertops
- Quartz Countertops
- Disposal
Flooring
- Carpet
- Tile
Bedrooms and Bathrooms
- 4 Bedrooms
- 2 Full Bathrooms
Home Security
- Security System Owned
- Fire and Smoke Detector
Eco-Friendly Details
- Energy-Efficient Windows
- Energy-Efficient Doors
Outdoor Features
- Patio
- Exterior Lighting
- Rain Gutters
Schools
- Glenpool Elementary School
- Glenpool High School
Utilities
- Zoned Heating and Cooling
- Programmable Thermostat
- Tankless Water Heater
- Gas Water Heater
- High Speed Internet
- Phone Available
- Cable TV Available
Community Details
- Scissortail Subdivision
Listing and Financial Details
- Home warranty included in the sale of the property
Map
Home Values in the Area
Average Home Value in this Area
Tax History
| Year | Tax Paid | Tax Assessment Tax Assessment Total Assessment is a certain percentage of the fair market value that is determined by local assessors to be the total taxable value of land and additions on the property. | Land | Improvement |
|---|---|---|---|---|
| 2024 | $650 | $5,551 | $5,551 | -- |
| 2023 | $650 | $5,551 | $5,551 | $0 |
| 2022 | $640 | $5,551 | $5,551 | $0 |
| 2021 | $120 | $1,022 | $1,022 | $0 |
Property History
| Date | Event | Price | List to Sale | Price per Sq Ft |
|---|---|---|---|---|
| 09/25/2025 09/25/25 | Pending | -- | -- | -- |
| 09/08/2025 09/08/25 | For Sale | $379,990 | -- | $170 / Sq Ft |
Source: MLS Technology
MLS Number: 2538179
APN: 85335-72-13-66350
- Jacqueline Plan at Scissortail Park - Wellington Collection
- Abigail Plan at Scissortail Park - Wellington Collection
- Adams Plan at Scissortail Park - Wellington Collection
- Reagan Plus Plan at Scissortail Park - Wellington Collection
- 1404 E 149th Place S
- Lincoln Plan at Scissortail Park - Wellington Collection
- Ford Plan at Scissortail Park - Sonoma Collection
- Leslie Plan at Scissortail Park - Sonoma Collection
- Caroline Plan at Scissortail Park - Wellington Collection
- Jefferson Plan at Scissortail Park - Wellington Collection
- Grant Plan at Scissortail Park - Sonoma Collection
- Carter Plan at Scissortail Park - Wellington Collection
- Victoria Plan at Scissortail Park - Sonoma Collection
- Reagan Plan at Scissortail Park - Wellington Collection
- Opal Plan at Scissortail Park - Wellington Collection
- Bailey Plan at Scissortail Park - Wellington Collection
- Buchanon Plan at Scissortail Park - Wellington Collection
- Lindsay Plan at Scissortail Park - Wellington Collection
- Raleigh Plan at Scissortail Park - Wellington Collection
- Valerie Plan at Scissortail Park - Sonoma Collection
