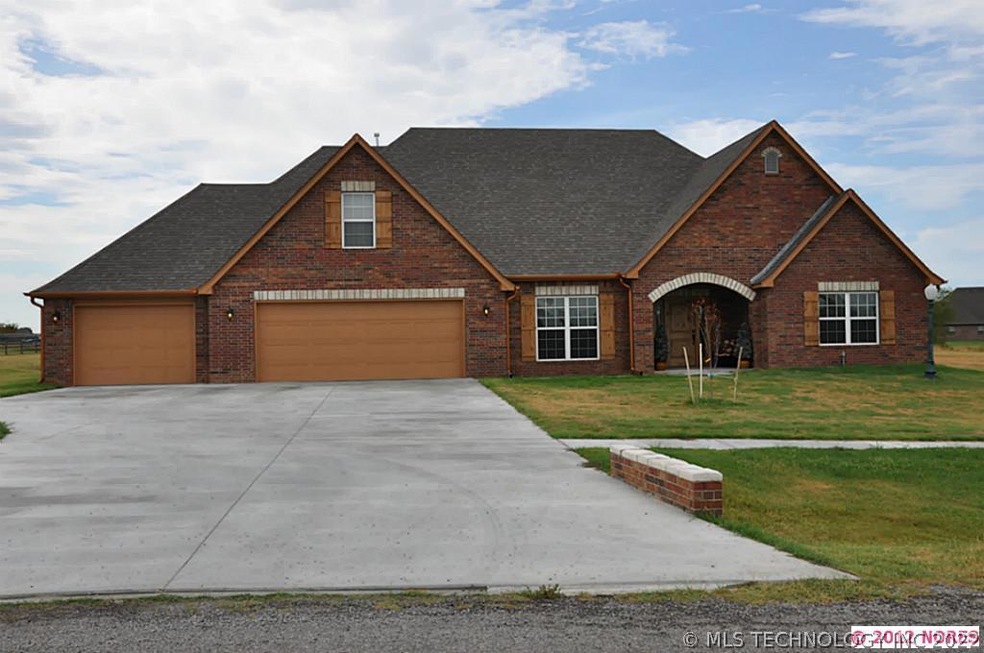
14942 E Fieldstone Dr N Claremore, OK 74017
Highlights
- Newly Remodeled
- Vaulted Ceiling
- Attached Garage
- Justus-Tiawah Public School Rated A-
- Attic
- Storm Windows
About This Home
As of December 20124 bed or 3 bed w/ bonus room & office. Breath taking Gourmet Kitchen with center island, custom cabinets and BEAUTIFUL GRANITE. Spa Cave Shower with 5 heads and Garden Whirlpool Tub Room in Master Bath. 700 sq. ft. framed and wired expansion room.
Last Agent to Sell the Property
Ryan Gehris
Inactive Office License #152817 Listed on: 08/07/2012
Last Buyer's Agent
Ryan Gehris
Inactive Office License #152817 Listed on: 08/07/2012
Home Details
Home Type
- Single Family
Est. Annual Taxes
- $3,119
Year Built
- Built in 2012 | Newly Remodeled
Parking
- Attached Garage
Home Design
- Brick Exterior Construction
Interior Spaces
- Wired For Data
- Vaulted Ceiling
- Ceiling Fan
- Insulated Windows
- Insulated Doors
- Attic
Kitchen
- <<builtInOvenToken>>
- <<builtInRangeToken>>
Bedrooms and Bathrooms
- 4 Bedrooms
- 2 Full Bathrooms
Home Security
- Storm Windows
- Fire and Smoke Detector
Schools
- Claremore High School
Utilities
- Heating System Uses Gas
- Programmable Thermostat
- Aerobic Septic System
- Cable TV Available
Additional Features
- Handicap Accessible
- Rain Gutters
- 1 Acre Lot
Ownership History
Purchase Details
Home Financials for this Owner
Home Financials are based on the most recent Mortgage that was taken out on this home.Purchase Details
Home Financials for this Owner
Home Financials are based on the most recent Mortgage that was taken out on this home.Purchase Details
Home Financials for this Owner
Home Financials are based on the most recent Mortgage that was taken out on this home.Purchase Details
Home Financials for this Owner
Home Financials are based on the most recent Mortgage that was taken out on this home.Purchase Details
Similar Homes in Claremore, OK
Home Values in the Area
Average Home Value in this Area
Purchase History
| Date | Type | Sale Price | Title Company |
|---|---|---|---|
| Warranty Deed | $252,000 | None Available | |
| Warranty Deed | $235,000 | Frisco Title Corporation | |
| Warranty Deed | $234,000 | Executives Title & Escrow Co | |
| Warranty Deed | $22,500 | Rogers County Abstract Co | |
| Warranty Deed | -- | None Available |
Mortgage History
| Date | Status | Loan Amount | Loan Type |
|---|---|---|---|
| Open | $276,000 | New Conventional | |
| Closed | $201,600 | New Conventional | |
| Previous Owner | $223,250 | New Conventional | |
| Previous Owner | $187,200 | New Conventional | |
| Previous Owner | $195,000 | Construction |
Property History
| Date | Event | Price | Change | Sq Ft Price |
|---|---|---|---|---|
| 12/26/2012 12/26/12 | Sold | $235,000 | -2.9% | $99 / Sq Ft |
| 08/07/2012 08/07/12 | Pending | -- | -- | -- |
| 08/07/2012 08/07/12 | For Sale | $242,000 | +3.4% | $102 / Sq Ft |
| 02/15/2012 02/15/12 | Sold | $234,000 | +0.2% | $99 / Sq Ft |
| 10/26/2011 10/26/11 | Pending | -- | -- | -- |
| 10/26/2011 10/26/11 | For Sale | $233,500 | -- | $98 / Sq Ft |
Tax History Compared to Growth
Tax History
| Year | Tax Paid | Tax Assessment Tax Assessment Total Assessment is a certain percentage of the fair market value that is determined by local assessors to be the total taxable value of land and additions on the property. | Land | Improvement |
|---|---|---|---|---|
| 2024 | $3,119 | $37,374 | $5,018 | $32,356 |
| 2023 | $3,119 | $32,452 | $3,435 | $29,017 |
| 2022 | $2,571 | $30,906 | $2,750 | $28,156 |
| 2021 | $2,497 | $29,435 | $2,750 | $26,685 |
| 2020 | $2,460 | $29,207 | $2,750 | $26,457 |
| 2019 | $2,397 | $27,678 | $2,750 | $24,928 |
| 2018 | $2,441 | $28,160 | $2,750 | $25,410 |
| 2017 | $2,277 | $27,918 | $2,750 | $25,168 |
| 2016 | $2,290 | $27,843 | $2,750 | $25,093 |
| 2015 | $2,234 | $27,032 | $2,750 | $24,282 |
| 2014 | $2,243 | $27,136 | $3,300 | $23,836 |
Agents Affiliated with this Home
-
R
Seller's Agent in 2012
Ryan Gehris
Inactive Office
-
Heather Brewster

Seller's Agent in 2012
Heather Brewster
Solid Rock, REALTORS
(918) 857-0466
177 Total Sales
-
Cindy Smith
C
Buyer's Agent in 2012
Cindy Smith
Platinum Realty, LLC.
(918) 855-2905
29 Total Sales
Map
Source: MLS Technology
MLS Number: 1224157
APN: 660079645
- 19345 S Fieldstone E
- 14552 E Lake Dr
- 19805 S Lake Dr
- 18870 Timberlake
- 1295 NE Easy St
- 16053 E Pueblo Rd
- 1805 NE Oakridge Dr
- 18005 S 4185 Rd
- 13559 E 463 Rd
- 18820 S Kiowa Rd
- 1203 N Miller Dr
- 675 Oxford Ln
- 2701 Spring Creek St
- 18932 Spring Creek Ln
- 18912 Spring Creek Ln
- 15374 Lakewood Ct
- 18950 S Canyon Creek Rd
- 909 E Woods Ct
- 14202 E 492 Rd
- 15419 Brookview Ct
