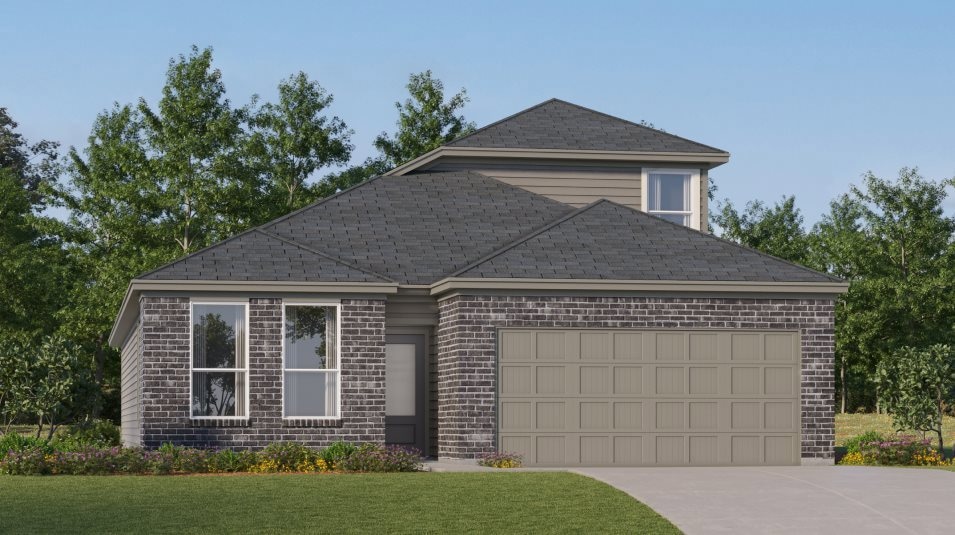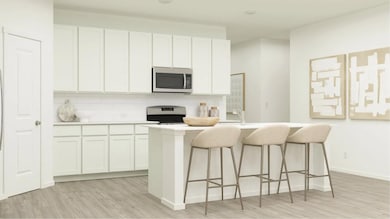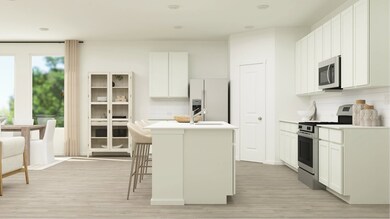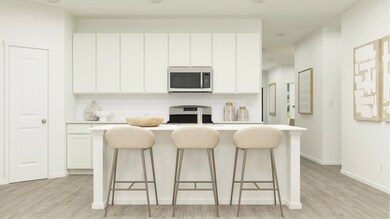
14942 Taradeau San Antonio, TX 78254
Wind Gate Ranch NeighborhoodEstimated payment $2,039/month
Total Views
783
4
Beds
3
Baths
2,378
Sq Ft
$131
Price per Sq Ft
Highlights
- New Construction
- Clubhouse
- Greenbelt
- Los Reyes Elementary School Rated A-
- Community Pool
About This Home
The second floor of this new two-story home is host to a flexible and spacious game room, great for entertaining and hosting. Off the foyer are three secondary bedrooms, leading to an inviting open-concept floorplan with access to a covered patio. The luxe owner’s suite is tucked into a private rear corner on the first floor, complete with a spa-inspired bathroom and walk-in closet.
Home Details
Home Type
- Single Family
Parking
- 2 Car Garage
Home Design
- New Construction
- Quick Move-In Home
- Cumberland Plan
Interior Spaces
- 2,378 Sq Ft Home
- 2-Story Property
Bedrooms and Bathrooms
- 4 Bedrooms
- 3 Full Bathrooms
Community Details
Overview
- Actively Selling
- Built by Lennar
- Waterwheel Coastline Collection Subdivision
- Greenbelt
Amenities
- Clubhouse
Recreation
- Community Pool
Sales Office
- 14919 Cardigan Wheel
- San Antonio, TX 78254
- 210-393-8095
- Builder Spec Website
Office Hours
- Mon 10-6:30 | Tue 10-6:30 | Wed 10-6:30 | Thu 10-6:30 | Fri 10-6:30 | Sat 10-6:30 | Sun 12-6:30
Map
Create a Home Valuation Report for This Property
The Home Valuation Report is an in-depth analysis detailing your home's value as well as a comparison with similar homes in the area
Similar Homes in San Antonio, TX
Home Values in the Area
Average Home Value in this Area
Property History
| Date | Event | Price | Change | Sq Ft Price |
|---|---|---|---|---|
| 07/18/2025 07/18/25 | Price Changed | $311,799 | 0.0% | $131 / Sq Ft |
| 07/18/2025 07/18/25 | For Sale | $311,799 | -17.5% | $131 / Sq Ft |
| 07/08/2025 07/08/25 | Off Market | -- | -- | -- |
| 06/12/2025 06/12/25 | For Sale | $377,999 | -- | $159 / Sq Ft |
Nearby Homes
- 14950 Taradeau
- 12339 Barrymore
- 12343 Barrymore
- 14946 Taradeau
- 10151 Sumlin Ct
- 14938 Taradeau
- 14934 Taradeau
- 14930 Taradeau
- 14863 Taradeau
- 14847 Taradeau
- 14838 Taradeau
- 14831 Taradeau
- 14822 Taradeau
- 14815 Taradeau
- 14926 Taradeau
- 14851 Taradeau
- 14839 Taradeau
- 14823 Taradeau
- 14811 Taradeau
- 14905 Taradeau
- 11334 Long Rider
- 11955 Sitio Plains
- 11927 Horse Canyon
- 11919 Longfellow Ranch
- 11742 Silver Sky
- 12142 Buckaroo Ranch
- 12459 Lanthimos
- 11834 Silver Arbor
- 10418 Castello Canyon
- 12464 Lanthimos
- 10606 Briceway Ace
- 10516 Briceway Bay
- 11602 Briceway Land
- 12318 Saddle Up Dr
- 10310 Quayle Mist
- 12431 Lanthimos
- 10206 Bricewood Place
- 10121 Bridgton Mill
- 9911 Pears Mill
- 9862 Silver Mist Way






