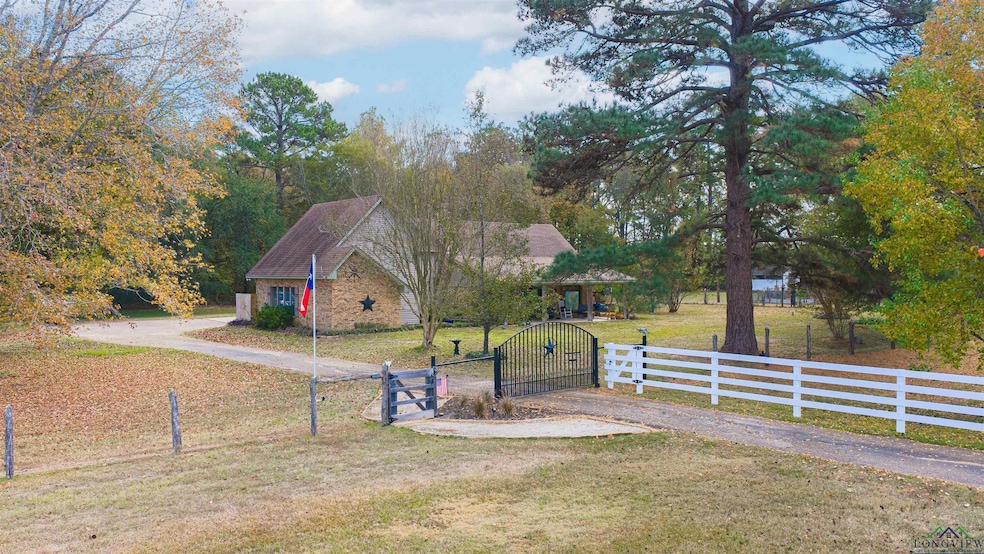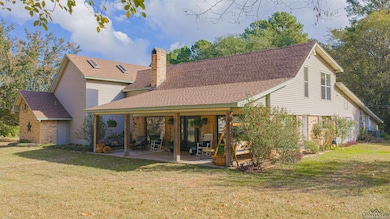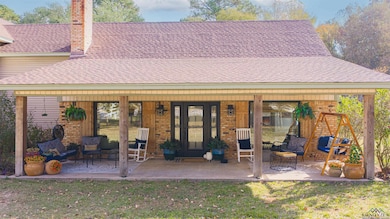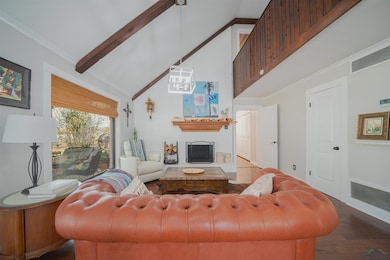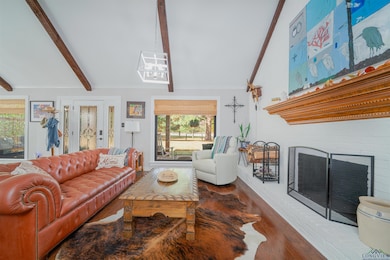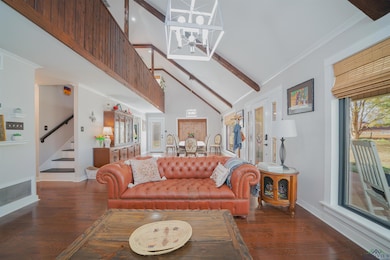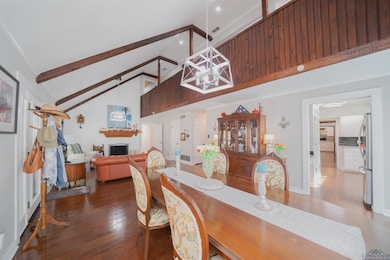14944 Fm 2276 N Kilgore, TX 75662
Estimated payment $3,421/month
Highlights
- Barn or Stable
- Traditional Architecture
- Granite Countertops
- Partially Wooded Lot
- Wood Flooring
- No HOA
About This Home
Experience the best of spacious country living at 14944 FM 2276 N, a beautifully updated home set on 3.10 serene acres in Kilgore. With 5 bedrooms, 4.5 baths, two living areas, two dining areas, and a thoughtful layout offering incredible flexibility, this home is ideal for large families, multigenerational living, or anyone who needs room to grow. Inside, the property has been refreshed with new paint throughout, new lighting, and updated hardware, giving every space a modern, clean, and welcoming feel. Major system upgrades—including all-new AC units and a new water heater—ensure comfort and peace of mind for years to come. A separate office space with its own half bath creates the perfect setup for working from home or managing a home business. On the ground level, you’ll also find a mother-in-law–style suite, complete with private entry access and a kitchenette—ideal for guests, extended family, or rental possibilities. The property continues to impress outside. It is fully fenced and features an established corral and a shop already onsite, adding tremendous value for those with animals, hobbies, or storage needs. With more than three acres to enjoy, there’s room for gardening, outdoor projects, or simply relaxing beneath the East Texas trees. Located in the coveted Kilgore Independent School District, this home offers the perfect mix of rural charm and convenient access to schools, shopping, and local amenities. 14944 FM 2276 N is the kind of property where you’ll enjoy quiet country living with the space and amenities to support your lifestyle—whether you’re entertaining, working from home, caring for loved ones, or building out your next big project.
Listing Agent
Texas Real Estate Executives - Longview License #0647589 Listed on: 11/14/2025

Home Details
Home Type
- Single Family
Est. Annual Taxes
- $8,177
Year Built
- Built in 1981
Lot Details
- Cross Fenced
- Wrought Iron Fence
- Wood Fence
- Landscaped
- Native Plants
- Level Lot
- Partially Wooded Lot
Home Design
- Traditional Architecture
- Brick Exterior Construction
- Slab Foundation
- Composition Roof
Interior Spaces
- 3,777 Sq Ft Home
- 2-Story Property
- Ceiling Fan
- Wood Burning Fireplace
- Thermal Windows
- Shades
- Family Room
- Living Room with Fireplace
- Formal Dining Room
- Utility Room
Kitchen
- Double Oven
- Electric Oven or Range
- Microwave
- Dishwasher
- Granite Countertops
Flooring
- Wood
- Carpet
- Ceramic Tile
Bedrooms and Bathrooms
- 5 Bedrooms
- Split Bedroom Floorplan
- Walk-In Closet
- Bathtub with Shower
Laundry
- Laundry Room
- Electric Dryer
Home Security
- Security Lights
- Security Gate
Parking
- 3 Car Attached Garage
- Carport
- Workshop in Garage
- Rear-Facing Garage
Outdoor Features
- Balcony
- Separate Outdoor Workshop
- Porch
Farming
- Barn or Stable
Utilities
- Central Heating and Cooling System
- Programmable Thermostat
- Electric Water Heater
- Conventional Septic
- High Speed Internet
- Cable TV Available
Community Details
- No Home Owners Association
Listing and Financial Details
- Assessor Parcel Number 9650
Map
Home Values in the Area
Average Home Value in this Area
Tax History
| Year | Tax Paid | Tax Assessment Tax Assessment Total Assessment is a certain percentage of the fair market value that is determined by local assessors to be the total taxable value of land and additions on the property. | Land | Improvement |
|---|---|---|---|---|
| 2024 | $8,177 | $445,420 | $52,830 | $392,590 |
| 2023 | $7,356 | $408,670 | $52,830 | $355,840 |
| 2022 | $7,585 | $381,370 | $42,980 | $338,390 |
| 2021 | $6,517 | $313,590 | $36,700 | $276,890 |
| 2020 | $4,998 | $240,390 | $18,130 | $222,260 |
| 2019 | $5,093 | $237,570 | $15,310 | $222,260 |
| 2018 | $4,932 | $223,730 | $15,310 | $208,420 |
| 2017 | $4,785 | $223,770 | $15,310 | $208,460 |
| 2016 | $4,785 | $223,770 | $15,310 | $208,460 |
| 2015 | -- | $223,840 | $15,310 | $208,530 |
| 2014 | -- | $218,820 | $15,310 | $203,510 |
Property History
| Date | Event | Price | List to Sale | Price per Sq Ft | Prior Sale |
|---|---|---|---|---|---|
| 11/14/2025 11/14/25 | For Sale | $519,900 | +60.0% | $138 / Sq Ft | |
| 02/12/2020 02/12/20 | Sold | -- | -- | -- | View Prior Sale |
| 01/08/2020 01/08/20 | Pending | -- | -- | -- | |
| 06/28/2019 06/28/19 | For Sale | $325,000 | -- | $86 / Sq Ft |
Purchase History
| Date | Type | Sale Price | Title Company |
|---|---|---|---|
| Vendors Lien | -- | Us Title Company |
Mortgage History
| Date | Status | Loan Amount | Loan Type |
|---|---|---|---|
| Open | $254,125 | New Conventional |
Source: Longview Area Association of REALTORS®
MLS Number: 20257790
APN: 9650
- 235 County Road 1130
- TBD County Road 292 E
- 15968 Fm 2276 N
- 4266 Fm 1249 E
- TBD Cr 288 N
- 2704 Cr 192
- 4660 County Road 2105
- 14668 Cr 173 N
- 332 E Wynns Creek Rd
- 0 Farm To Market Road 2204
- 434 King Ranch Rd
- 14157 County Road 173 N
- 15041 County Road 298
- 3601 Dudley Rd
- 4994 Fm 2204
- 179 N Fork Cove
- 7135 Cr 292
- 164 Brightside Trail
- LOT 19 A Brightside Trail
- 145 Brightside Trail
- 400 Pine Burr Ln
- 505 Danville Rd
- 127 Sugar Maple Ln
- 1307 Ash Ln
- 427 Turkey Creek Dr
- 331 N Longview St
- 26 Melanie Ct
- 307 Craig St
- 429 Johnson St Unit 8
- 741 Ethel St
- 316 Bostic Dr
- 301 E Arden Dr
- 600 W Avalon Ave
- 309 S Park St
- 717 S Green St
- 706-708-708 Ridgelea Ave Unit 706
- 5896 Old Hwy 135 N Unit 105
- 5896 Old Hwy 135 N Unit 105
- 406 S Fredonia St
- 431 Electra St
