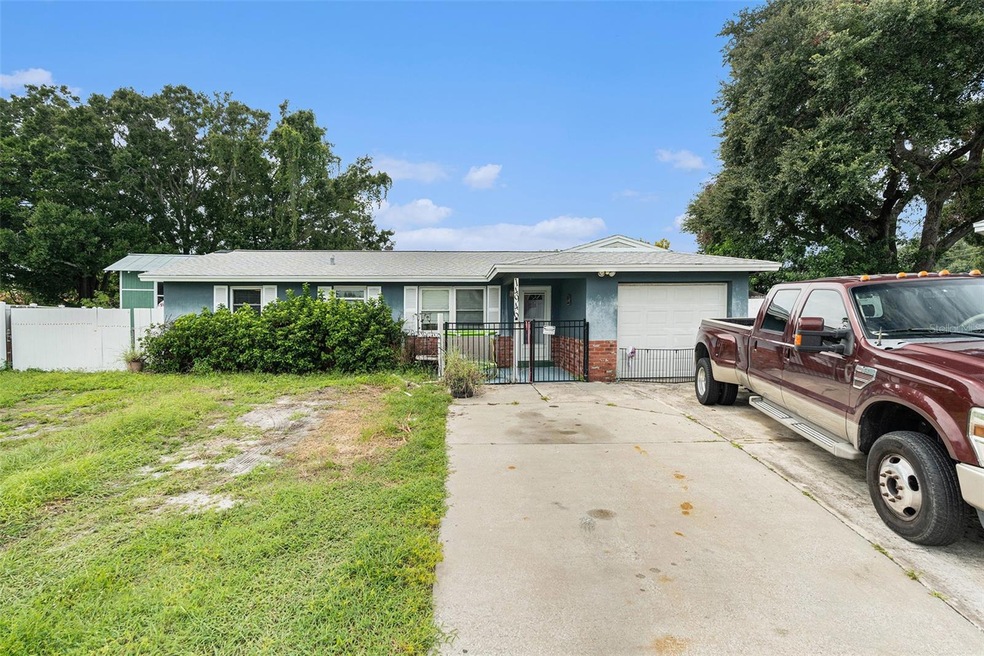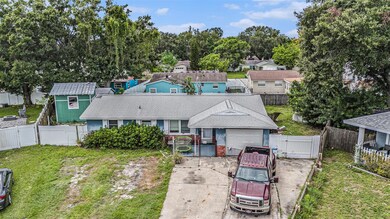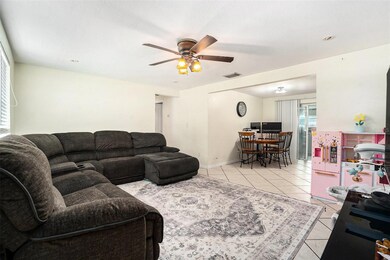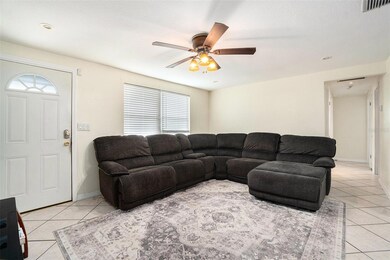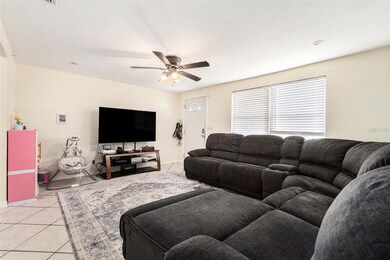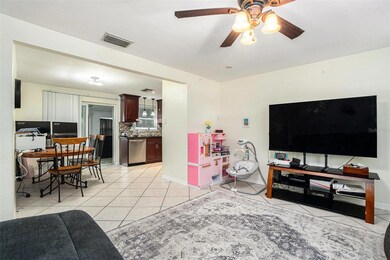14946 54th Way N Clearwater, FL 33760
South Highpoint NeighborhoodEstimated payment $1,790/month
Highlights
- Stone Countertops
- Den
- Front Porch
- No HOA
- Cul-De-Sac
- 1 Car Attached Garage
About This Home
Under contract-accepting backup offers. Welcome to this charming 3-bedroom, 1-bathroom home nestled on a quiet cul-de-sac, offering comfort and convenience on a generous lot. Inside, you’ll find a thoughtful layout with a versatile den off the kitchen that flows seamlessly to the backyard, perfect for indoor-outdoor living. The kitchen features a large pantry for ample storage, while the absence of carpet throughout the home ensures low-maintenance living.
The exterior is just as inviting, with a fenced-in front porch and a fenced, spacious backyard, along with two sizable sheds that provide excellent storage or workspace potential. A one-car garage, paired with a two-car driveway, offers plenty of parking. Whether entertaining guests or enjoying quiet evenings, the expansive lot provides endless opportunities to create your perfect outdoor retreat.
This home combines functional design with desirable outdoor space—an ideal opportunity for today's buyers who seek privacy, versatility, freedom from an HOA, and room to grow.
Located in central Pinellas County, this home offers quick access to US-19 and I-275, making commutes to Tampa, St. Petersburg, and Clearwater Beach effortless. Enjoy proximity to top-rated schools, local parks, shopping, and dining, while still being only minutes from the Gulf Coast’s world-famous beaches. Schedule your private tour today.
Listing Agent
EXP REALTY LLC Brokerage Phone: 888-883-8509 License #3506821 Listed on: 09/08/2025

Home Details
Home Type
- Single Family
Est. Annual Taxes
- $1,195
Year Built
- Built in 1973
Lot Details
- 8,133 Sq Ft Lot
- Cul-De-Sac
- East Facing Home
- Fenced
- Property is zoned R-3
Parking
- 1 Car Attached Garage
Home Design
- Block Foundation
- Shingle Roof
- Concrete Siding
Interior Spaces
- 943 Sq Ft Home
- Ceiling Fan
- Living Room
- Dining Room
- Den
- Tile Flooring
Kitchen
- Built-In Oven
- Microwave
- Dishwasher
- Stone Countertops
Bedrooms and Bathrooms
- 3 Bedrooms
- 1 Full Bathroom
Laundry
- Laundry in Garage
- Dryer
- Washer
Outdoor Features
- Shed
- Private Mailbox
- Front Porch
Utilities
- Central Heating and Cooling System
- Thermostat
- Cable TV Available
Community Details
- No Home Owners Association
- Highpoint Estates Unit 2 Subdivision
Listing and Financial Details
- Visit Down Payment Resource Website
- Tax Lot 98
- Assessor Parcel Number 04-30-16-39416-000-0980
Map
Home Values in the Area
Average Home Value in this Area
Tax History
| Year | Tax Paid | Tax Assessment Tax Assessment Total Assessment is a certain percentage of the fair market value that is determined by local assessors to be the total taxable value of land and additions on the property. | Land | Improvement |
|---|---|---|---|---|
| 2024 | $1,158 | $101,535 | -- | -- |
| 2023 | $1,158 | $98,578 | $0 | $0 |
| 2022 | $990 | $91,672 | $0 | $0 |
| 2021 | $994 | $89,002 | $0 | $0 |
| 2020 | $983 | $87,773 | $0 | $0 |
| 2019 | $953 | $85,800 | $0 | $0 |
| 2018 | $930 | $84,200 | $0 | $0 |
| 2017 | $912 | $82,468 | $0 | $0 |
| 2016 | $894 | $80,772 | $0 | $0 |
| 2015 | $930 | $81,280 | $0 | $0 |
| 2014 | $1,499 | $66,907 | $0 | $0 |
Property History
| Date | Event | Price | List to Sale | Price per Sq Ft |
|---|---|---|---|---|
| 10/15/2025 10/15/25 | Pending | -- | -- | -- |
| 09/08/2025 09/08/25 | For Sale | $320,000 | -- | $339 / Sq Ft |
Purchase History
| Date | Type | Sale Price | Title Company |
|---|---|---|---|
| Special Warranty Deed | $55,000 | Attorney | |
| Trustee Deed | -- | None Available | |
| Quit Claim Deed | -- | -- |
Mortgage History
| Date | Status | Loan Amount | Loan Type |
|---|---|---|---|
| Previous Owner | $73,800 | New Conventional | |
| Previous Owner | $57,000 | New Conventional |
Source: Stellar MLS
MLS Number: TB8420411
APN: 04-30-16-39416-000-0980
- 15111 Verona Ave
- 5536 146th Terrace N
- 15421 58th St N
- 15500 George Blvd
- 5670 Roosevelt Blvd Unit 4
- 5231 Bay Isle Cir
- 5875 Darren Ct N
- 15741 Rhodes Rd
- 15666 49th St N
- 15666 49th St N Unit Lot 1054
- 15666 49th St N Unit 1050
- 15666 49th St N Unit 1009
- 15666 49th St N Unit 1062
- 15666 49th St N Unit 1132
- 15666 49th St N Unit 1006
- 5152 Bay Isle Cir
- 5148 Bay Isle Cir
- 15696 Bolesta Rd
- 5809 Crestmont Ave
- 6030 150th Ave N Unit 68
