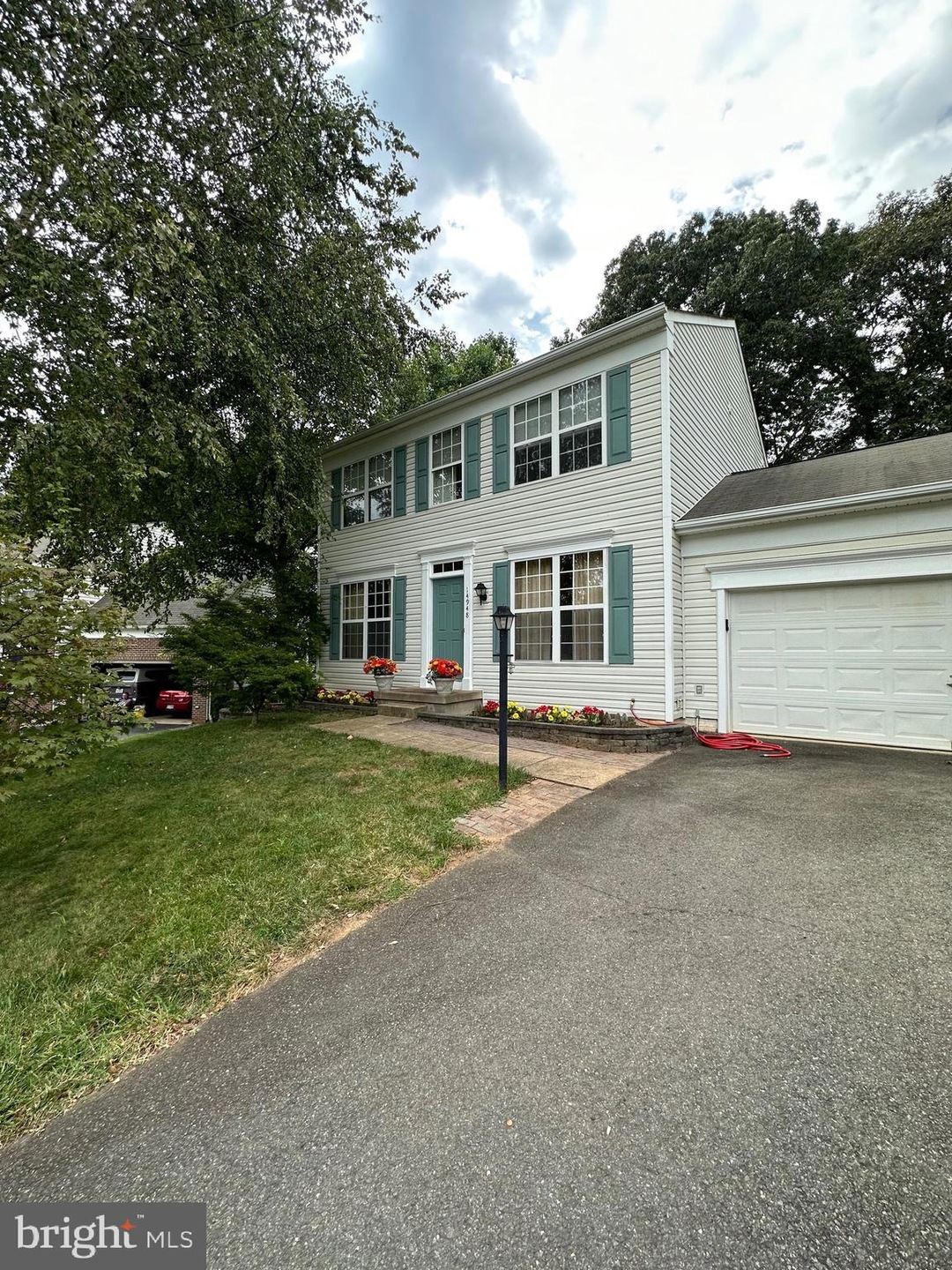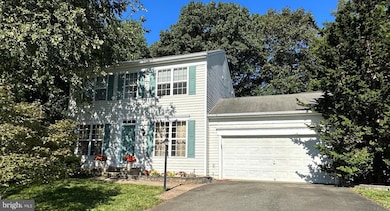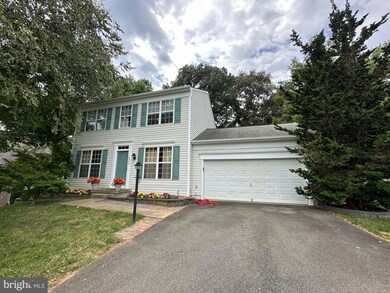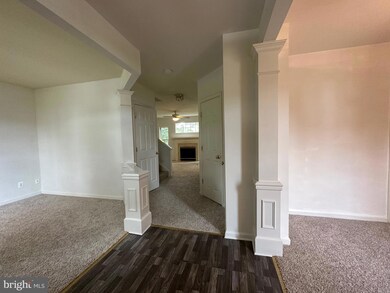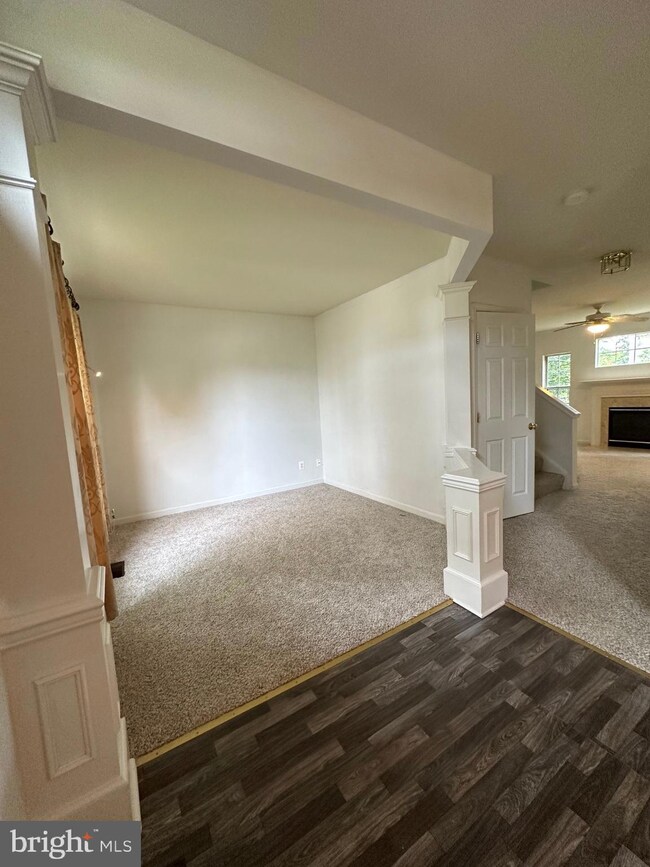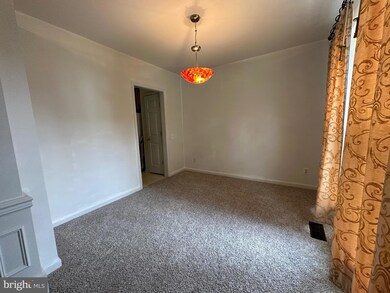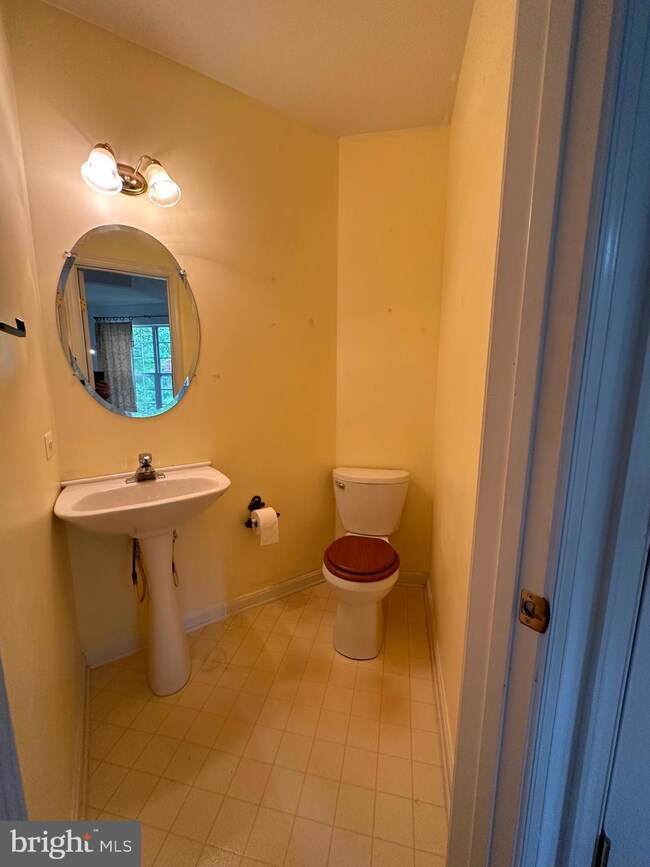
14948 Amaranth Ct Woodbridge, VA 22193
Powells Creek NeighborhoodHighlights
- Fitness Center
- Colonial Architecture
- Open Floorplan
- Ashland Elementary School Rated A
- Clubhouse
- Community Pool
About This Home
As of November 2023Welcome home to this 2-car garage colonial located in the highly sought after Winding Creek Estates community! The home features three bedrooms, three full baths, one half bath!
On the main level, there is a formal living room, separate dining room, and an eat-in kitchen that connects to the spacious family room with a gas fireplace. New carpet installed on first floor (2023). The kitchen features a new oven/range (2023) and new refrigerator (2023) with multiple cabinets for storage. Off the kitchen is a sliding glass door that leads to the fully fenced in backyard with storage shed.
On the upper level, the primary bedroom has a large walk in closet and a primary bathroom with a double sink vanity. New carpet installed in primary bedroom (2023). There are also two bedrooms and an additional full bathroom in the upper hallway. The large linen closet in the hallway has capability for laundry room to be added upstairs.
The lower level has a recreation room, a bonus room/den, and a full bathroom. The basement is a walkout.
Home is being Sold AS-IS!!! Most of the rooms have been primed and ready for new paint.
24 Hour Showing notice during the week - On weekends, 1 hour showing notice.
Winding Creek Estates is an amazing neighborhood that offers great clubhouse amenities (outdoor pool, tennis courts, basketball courts, playground, and gym). This home is ready for its new owners.
Last Agent to Sell the Property
Samson Properties License #0225249798 Listed on: 08/24/2023

Home Details
Home Type
- Single Family
Est. Annual Taxes
- $5,754
Year Built
- Built in 2001
Lot Details
- 10,084 Sq Ft Lot
- Property is zoned R4
HOA Fees
- $90 Monthly HOA Fees
Parking
- 2 Car Attached Garage
- 2 Driveway Spaces
- Garage Door Opener
Home Design
- Colonial Architecture
- Slab Foundation
- Vinyl Siding
Interior Spaces
- Property has 3 Levels
- Ceiling Fan
- Gas Fireplace
- Family Room Off Kitchen
- Open Floorplan
- Living Room
- Formal Dining Room
- Carpet
- Walk-Out Basement
Kitchen
- Eat-In Kitchen
- Gas Oven or Range
- Built-In Microwave
- Dishwasher
- Disposal
Bedrooms and Bathrooms
- 3 Bedrooms
- Walk-In Closet
Laundry
- Laundry Room
- Laundry on lower level
- Dryer
- Washer
Outdoor Features
- Shed
Schools
- Ashland Elementary School
- Benton Middle School
- Charles J. Colgan Senior High School
Utilities
- Central Heating and Cooling System
- Natural Gas Water Heater
Listing and Financial Details
- Tax Lot 35
- Assessor Parcel Number 8091-13-0879
Community Details
Overview
- Association fees include common area maintenance, pool(s), recreation facility, snow removal, trash
- Winding Creek HOA
- Built by Pulte
- Winding Creek Estates Subdivision, Everly Floorplan
Amenities
- Clubhouse
Recreation
- Tennis Courts
- Community Basketball Court
- Community Playground
- Fitness Center
- Community Pool
Ownership History
Purchase Details
Home Financials for this Owner
Home Financials are based on the most recent Mortgage that was taken out on this home.Purchase Details
Home Financials for this Owner
Home Financials are based on the most recent Mortgage that was taken out on this home.Similar Homes in Woodbridge, VA
Home Values in the Area
Average Home Value in this Area
Purchase History
| Date | Type | Sale Price | Title Company |
|---|---|---|---|
| Deed | $520,000 | Stewart Title | |
| Deed | $225,290 | -- |
Mortgage History
| Date | Status | Loan Amount | Loan Type |
|---|---|---|---|
| Open | $510,581 | FHA | |
| Closed | $26,000 | New Conventional | |
| Previous Owner | $30,000 | Credit Line Revolving | |
| Previous Owner | $242,500 | New Conventional | |
| Previous Owner | $180,232 | No Value Available |
Property History
| Date | Event | Price | Change | Sq Ft Price |
|---|---|---|---|---|
| 05/21/2025 05/21/25 | For Rent | $4,000 | 0.0% | -- |
| 05/13/2025 05/13/25 | Price Changed | $680,000 | -0.7% | $270 / Sq Ft |
| 04/29/2025 04/29/25 | Price Changed | $685,000 | -1.4% | $272 / Sq Ft |
| 04/10/2025 04/10/25 | For Sale | $695,000 | +33.7% | $276 / Sq Ft |
| 11/20/2023 11/20/23 | Sold | $520,000 | -1.9% | $225 / Sq Ft |
| 10/06/2023 10/06/23 | Price Changed | $529,999 | -2.8% | $229 / Sq Ft |
| 08/24/2023 08/24/23 | For Sale | $545,000 | -- | $236 / Sq Ft |
Tax History Compared to Growth
Tax History
| Year | Tax Paid | Tax Assessment Tax Assessment Total Assessment is a certain percentage of the fair market value that is determined by local assessors to be the total taxable value of land and additions on the property. | Land | Improvement |
|---|---|---|---|---|
| 2024 | $5,164 | $519,300 | $206,700 | $312,600 |
| 2023 | $5,303 | $509,700 | $202,600 | $307,100 |
| 2022 | $5,466 | $483,200 | $191,100 | $292,100 |
| 2021 | $5,030 | $410,900 | $161,800 | $249,100 |
| 2020 | $6,112 | $394,300 | $155,600 | $238,700 |
| 2019 | $6,033 | $389,200 | $151,000 | $238,200 |
| 2018 | $4,504 | $373,000 | $145,200 | $227,800 |
| 2017 | $4,370 | $353,100 | $137,100 | $216,000 |
| 2016 | $4,295 | $350,300 | $135,700 | $214,600 |
| 2015 | $4,175 | $351,600 | $135,700 | $215,900 |
| 2014 | $4,175 | $333,000 | $128,000 | $205,000 |
Agents Affiliated with this Home
-
Walter Franco Ulloa
W
Seller's Agent in 2025
Walter Franco Ulloa
Fairfax Realty Select
-
Ashley Kopecky

Seller's Agent in 2023
Ashley Kopecky
Samson Properties
(703) 801-0589
8 in this area
100 Total Sales
-
Jaime Magne

Buyer's Agent in 2023
Jaime Magne
Samson Properties
(703) 863-1337
1 in this area
60 Total Sales
Map
Source: Bright MLS
MLS Number: VAPW2056490
APN: 8091-13-0879
- 5871 Moonbeam Dr
- 14980 Slippery Elm Ct
- 14933 Honey Locust Ct
- 14955 Chicory Ct
- 15021 Nightfall Ln
- 14863 Prestige Dr
- 5949 Moonbeam Dr
- 5701 Wink Way
- 5638 Minnie Ct
- 5656 Spriggs Meadow Dr
- 15232 Addison Ln
- 14612 Bridle Creek Rd
- 14933 Spriggs Tree Ln
- 15187 Addison Ln
- 15202 Jennerette Ln
- 14762 Bell Tower Rd
- 5829 Amanda Rose Ln
- 5959 Lyceum Ln
- 6309 Ember Ct
- 14874 Abilene Way
