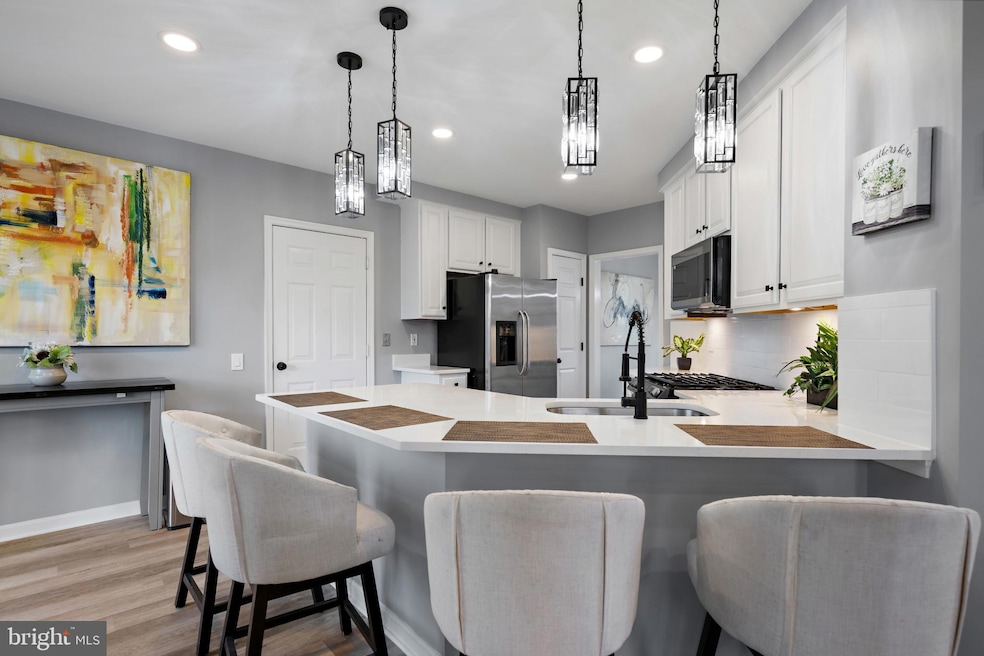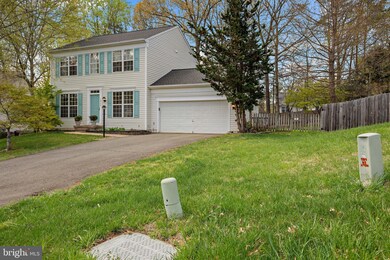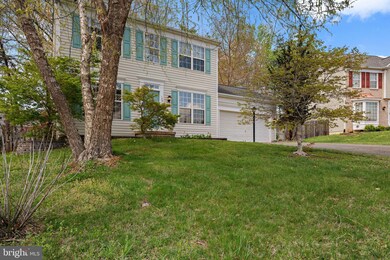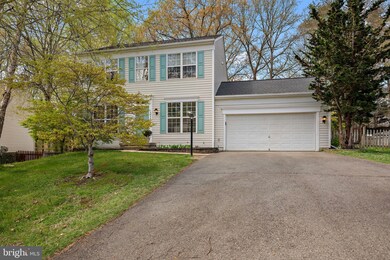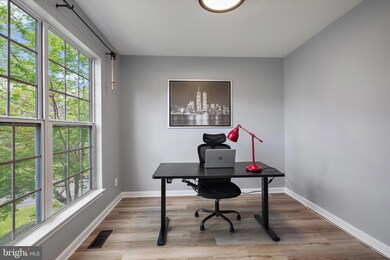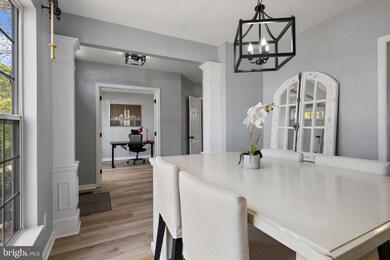14948 Amaranth Ct Woodbridge, VA 22193
Powells Creek NeighborhoodHighlights
- Fitness Center
- Colonial Architecture
- Open Floorplan
- Ashland Elementary School Rated A
- Clubhouse
- Community Pool
About This Home
Welcome home to this beautifully updated 2-car garage colonial in the highly sought-after Winding Creek Estates community! Featuring four bedrooms, four fully remodeled bathrooms, this home offers an inviting blend of modern style and classic comfort.Updates include a brand-new roof, all-new LVP flooring, fresh paint throughout, all-new electrical outlets, light fixtures, fresh landscaping, and recessed lighting. Pest control & home warranty provided. The remodeled kitchen boasts newer appliances— new quartz countertop—and abundant cabinet storage. A sliding glass door off the kitchen opens to a fully fenced backyard with a convenient storage shed.On the main level, you’ll find a formal living room with a cozy gas fireplace, a separate dining room, and a bright office room. Upstairs, the primary suite showcases a large walk-in closet and a luxurious in-suite bath with a updated double-sink vanity. Two additional bedrooms, a second full bath, upstairs laundry completed this level. The fully finished walkout basement is an entertainer’s dream, offering a recreation room, a bonus room/den, a full bath, and a wet bar.Winding Creek Estates provides exceptional amenities, including an outdoor pool, tennis courts, basketball courts, a playground, and a fitness center. This home is being sold as-is but has been primed for your personal touches. Don’t miss your chance to make this extraordinary property your new home!
Home Details
Home Type
- Single Family
Est. Annual Taxes
- $5,164
Year Built
- Built in 2001
Lot Details
- 10,084 Sq Ft Lot
- Property is in excellent condition
- Property is zoned R4
HOA Fees
- $95 Monthly HOA Fees
Parking
- 2 Car Attached Garage
- Garage Door Opener
- Driveway
Home Design
- Colonial Architecture
- Slab Foundation
- Architectural Shingle Roof
- Vinyl Siding
Interior Spaces
- Property has 3 Levels
- Ceiling Fan
- Gas Fireplace
- Family Room Off Kitchen
- Open Floorplan
- Living Room
- Formal Dining Room
- Den
- Finished Basement
- Rear Basement Entry
Kitchen
- Eat-In Kitchen
- Gas Oven or Range
- Built-In Microwave
- Dishwasher
- Disposal
Flooring
- Carpet
- Luxury Vinyl Plank Tile
Bedrooms and Bathrooms
- Walk-In Closet
Laundry
- Laundry Room
- Laundry on lower level
- Dryer
- Washer
Outdoor Features
- Shed
Schools
- Charles J. Colgan Senior High School
Utilities
- Central Heating and Cooling System
- Natural Gas Water Heater
- Cable TV Available
Listing and Financial Details
- Residential Lease
- Security Deposit $4,000
- Requires 1 Month of Rent Paid Up Front
- Tenant pays for cable TV, all utilities, insurance, internet
- Rent includes hoa/condo fee
- No Smoking Allowed
- 12-Month Min and 24-Month Max Lease Term
- Available 5/21/25
- $60 Application Fee
- $50 Repair Deductible
- Assessor Parcel Number 8091-13-0879
Community Details
Overview
- Association fees include common area maintenance, pool(s), recreation facility, snow removal, trash
- Winding Creek HOA
- Built by Pulte
- Winding Creek Estates Subdivision, Everly Floorplan
Amenities
- Clubhouse
Recreation
- Tennis Courts
- Community Basketball Court
- Community Playground
- Fitness Center
- Community Pool
Pet Policy
- Pet Deposit $200
- $100 Monthly Pet Rent
- Dogs and Cats Allowed
Map
Source: Bright MLS
MLS Number: VAPW2095362
APN: 8091-13-0879
- 5871 Moonbeam Dr
- 14973 Slippery Elm Ct
- 14980 Slippery Elm Ct
- 14933 Honey Locust Ct
- 14955 Chicory Ct
- 14863 Prestige Dr
- 5949 Moonbeam Dr
- 5701 Wink Way
- 5656 Spriggs Meadow Dr
- 15232 Addison Ln
- 14612 Bridle Creek Rd
- 14933 Spriggs Tree Ln
- 15412 Milton Hall Place
- 15202 Jennerette Ln
- 14762 Bell Tower Rd
- 15109 Addison Ln
- 5856 Kittewan Ct
- 5995 Fincastle Dr
- 15533 Pamplin Pipe Ct
- 15200 Spotted Turtle Ct
