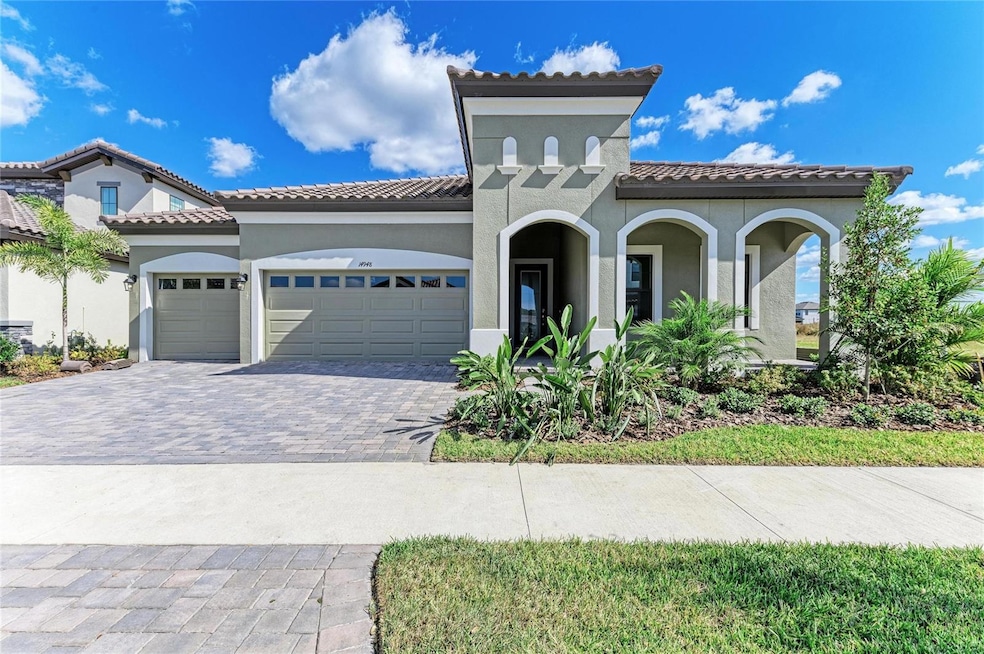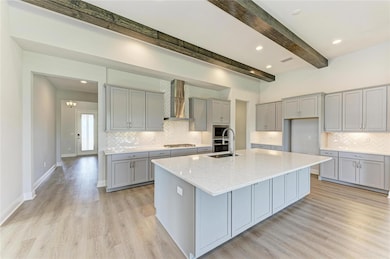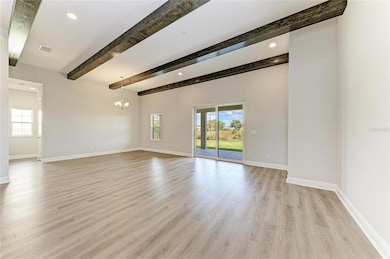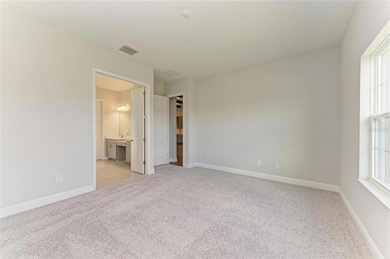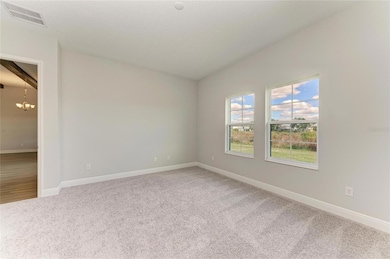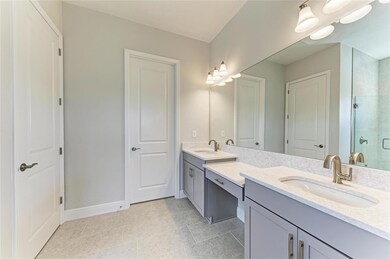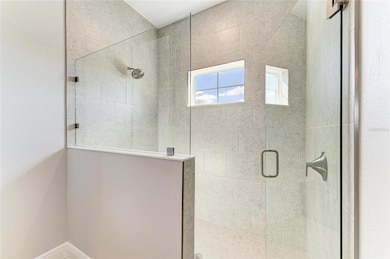14948 Rider Pass Dr Lithia, FL 33547
Estimated payment $3,814/month
Highlights
- New Construction
- Open Floorplan
- Great Room
- Newsome High School Rated A
- High Ceiling
- Stone Countertops
About This Home
Islamorada I -
Imagine coming home to a space that simply works and feels completely yours. The Bayshore II masterfully blends an open concept layout with clever design touches, giving you both the freedom to entertain and the quiet corners you need for reflection. Come inside, and a welcoming foyer gently draws you toward the home's vibrant core: a beautifully connected living room, gourmet kitchen, and relaxed dining area. This central hub flows naturally out to the generous covered lanai, your new favorite spot for soaking up the Florida sunshine and enjoying year round breezes. The kitchen itself is a showpiece, featuring elegant Sonoma Linen cabinetry, crisp Whte MSI Quartz counters, and stylish Luxury Vinyl Plank flooring, creating a polished look. When it is time to unwind, your owner's retreat is a peaceful haven, thoughtfully tucked away from the main living areas. It boasts not one, but two walk in closets and a spa like master bath designed for ultimate relaxation. Upstairs, discover a flexible bonus room perfect for a home office, media room, or gym along with a cozy secondary bedroom and an extra full bath, providing comfortable and private accommodations for family, guests, or your favorite pastimes.
Listing Price amount for this Pending Sale includes Design and Structural Options. Images shown are for illustrative purposes only and may differ from actual home.
Listing Agent
HOMES BY WESTBAY REALTY Brokerage Phone: 813-438-3838 License #3024092 Listed on: 11/06/2025
Open House Schedule
-
Sunday, November 16, 202512:00 to 6:00 pm11/16/2025 12:00:00 PM +00:0011/16/2025 6:00:00 PM +00:00Add to Calendar
-
Saturday, November 22, 202510:00 am to 6:00 pm11/22/2025 10:00:00 AM +00:0011/22/2025 6:00:00 PM +00:00Add to Calendar
Home Details
Home Type
- Single Family
Est. Annual Taxes
- $6,789
Year Built
- Built in 2025 | New Construction
Lot Details
- 7,544 Sq Ft Lot
- Southwest Facing Home
HOA Fees
- $86 Monthly HOA Fees
Parking
- 3 Car Attached Garage
Home Design
- Home is estimated to be completed on 11/6/25
- Block Foundation
- Slab Foundation
- Tile Roof
- Block Exterior
- Stucco
Interior Spaces
- 2,535 Sq Ft Home
- Open Floorplan
- High Ceiling
- Sliding Doors
- Great Room
- In Wall Pest System
- Laundry Room
Kitchen
- Range
- Microwave
- Dishwasher
- Stone Countertops
- Disposal
Flooring
- Carpet
- Luxury Vinyl Tile
Bedrooms and Bathrooms
- 4 Bedrooms
- Walk-In Closet
- 3 Full Bathrooms
Schools
- Pinecrest Elementary School
- Barrington Middle School
- Newsome High School
Utilities
- Central Heating and Cooling System
- Natural Gas Connected
Listing and Financial Details
- Visit Down Payment Resource Website
- Legal Lot and Block 8 / 40
- Assessor Parcel Number U-08-31-21-D0K-000040-00008.0
- $3,606 per year additional tax assessments
Community Details
Overview
- Rachel M Welborn Association
- Built by Homes By Westbay
- Hawkstone Subdivision, Islamorada I Floorplan
Recreation
- Community Playground
- Community Pool
- Park
- Dog Park
Map
Home Values in the Area
Average Home Value in this Area
Tax History
| Year | Tax Paid | Tax Assessment Tax Assessment Total Assessment is a certain percentage of the fair market value that is determined by local assessors to be the total taxable value of land and additions on the property. | Land | Improvement |
|---|---|---|---|---|
| 2024 | $3,381 | $109,846 | $109,846 | -- |
| 2023 | $3,381 | $7,544 | $7,544 | -- |
Property History
| Date | Event | Price | List to Sale | Price per Sq Ft |
|---|---|---|---|---|
| 11/06/2025 11/06/25 | For Sale | $599,990 | -16.4% | $237 / Sq Ft |
| 07/18/2025 07/18/25 | For Sale | $717,980 | -- | $283 / Sq Ft |
Purchase History
| Date | Type | Sale Price | Title Company |
|---|---|---|---|
| Special Warranty Deed | $197,600 | None Listed On Document | |
| Special Warranty Deed | $969,800 | None Listed On Document |
Source: Stellar MLS
MLS Number: TB8430661
APN: U-08-31-21-D0K-000040-00008.0
- 14936 Rider Pass Dr
- 14930 Rider Pass Dr
- 14924 Rider Pass Dr
- 15009 Rider Pass Dr
- 15014 Rider Pass Dr
- 14867 Rider Pass Dr
- 14857 Rider Pass Dr
- 14839 Rider Pass Dr
- 14838 Rider Pass Dr
- Longboat I Plan at Hawkstone - Artisan Series
- Biscayne Grand Plan at Hawkstone - Artisan Series
- Cedar Key I Plan at Hawkstone - Artisan Series
- Biscayne II Plan at Hawkstone - Artisan Series
- Biscayne Plan at Hawkstone - Artisan Series
- Bayport I Plan at Hawkstone - Artisan Series
- Granada II Plan at Hawkstone - Artisan Series
- Key West II Plan at Hawkstone - Artisan Series
- Verona Plan at Hawkstone - Artisan Series
- Key West I Plan at Hawkstone - Artisan Series
- Granada I Plan at Hawkstone - Artisan Series
- 12132 Cattleside Dr
- 12953 Wildflower Meadow Dr
- 16311 Bridgeglade Ln
- 16320 Bridgeglade Ln
- 11403 Thames Fare Way
- 6226 Bridgevista Dr
- 13339 Orca Sound Dr
- 6108 Whimbrelwood Dr
- 13234 Orca Sound Dr
- 15454 Martinmeadow Dr
- 16105 Bridgewalk Dr
- 16113 Bridgecrossing Dr
- 14180 Samoa Hill Ct
- 12764 Weston Oaks Ln
- 6137 Skylarkcrest Dr
- 16416 Bridgewalk Dr
- 14184 Hammock Crest Way
- 6165 Skylarkcrest Dr
- 12746 Weston Oaks Ln
- 13906 Raulerson Rd
