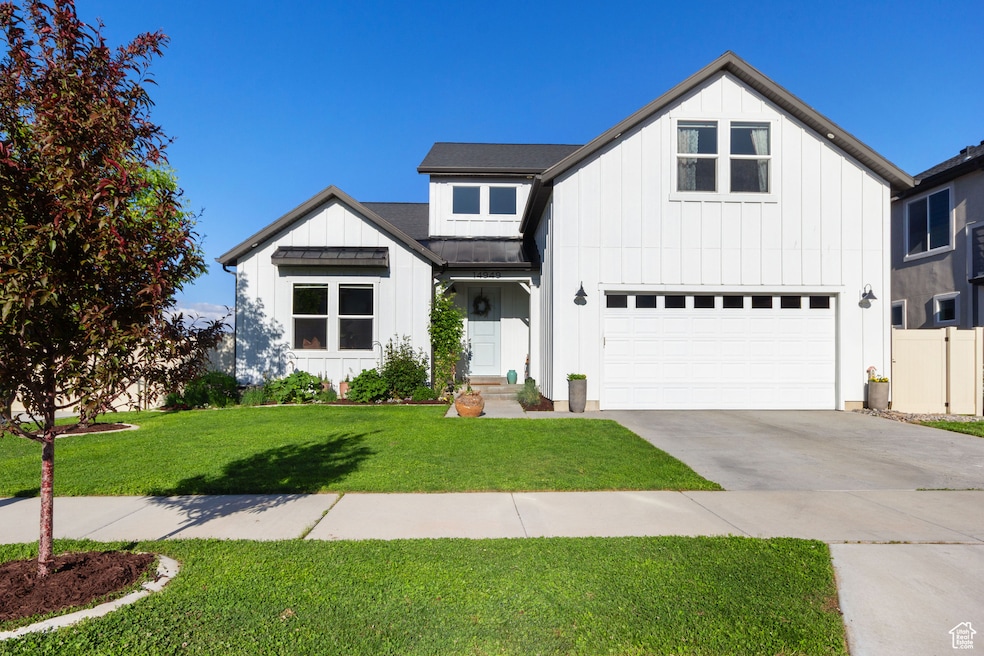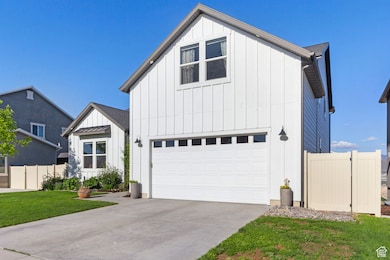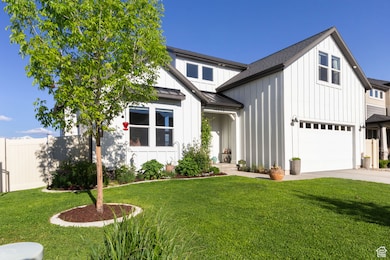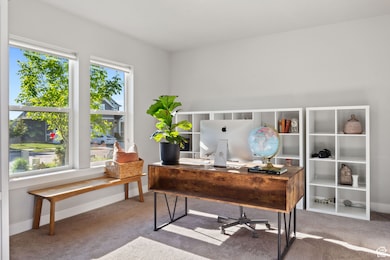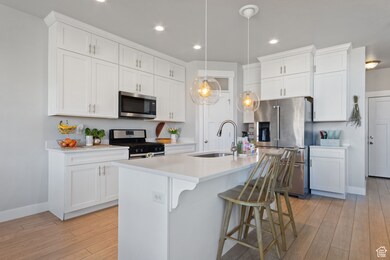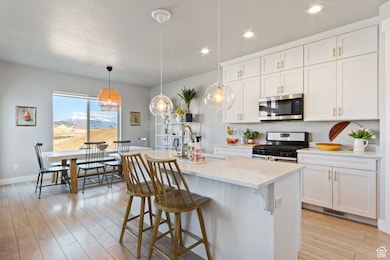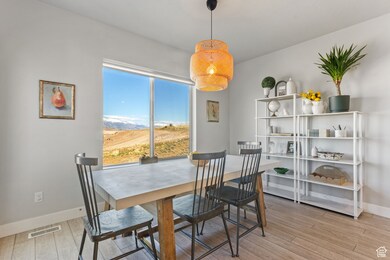
14949 S Billings Dr Unit 119 Herriman, UT 84096
Estimated payment $4,236/month
Highlights
- 1 Fireplace
- 2 Car Attached Garage
- Walk-In Closet
- Great Room
- Double Pane Windows
- Tile Flooring
About This Home
Discover your perfect retreat in this charming white cottage-core home, nestled in the serene mountain foothills of Herriman. This enchanting oasis features a self-sustaining, environmentally friendly clover lawn and eco-friendly solar panels, offering a blend of sustainable living and timeless beauty. Boasting an expansive, open floor plan and vaulted ceilings, you'll have plenty of room throughout. Relax under the pergola with a glass of tea or wine while taking in the stunning views. Enjoy breathtaking mountain vistas and frequent sightings of owls, foxes, and unique birds, immersing yourself in the tranquility of nature right from your doorstep. This home is a haven for those who cherish a peaceful, picturesque lifestyle in a vibrant community, complemented by more than ten heirloom rose bushes, a butterfly garden, and walking trails with abundant wildlife right off the back doorstep. Square footage figures are provided as a courtesy estimate only. Buyer is advised to obtain an independent measurement.
Listing Agent
Ava Lieb
Homie License #10335812 Listed on: 05/20/2025
Home Details
Home Type
- Single Family
Est. Annual Taxes
- $4,180
Year Built
- Built in 2017
Lot Details
- 6,970 Sq Ft Lot
HOA Fees
- $16 Monthly HOA Fees
Parking
- 2 Car Attached Garage
Interior Spaces
- 4,106 Sq Ft Home
- 3-Story Property
- 1 Fireplace
- Double Pane Windows
- Great Room
Kitchen
- Free-Standing Range
- <<microwave>>
- Disposal
Flooring
- Carpet
- Laminate
- Tile
Bedrooms and Bathrooms
- 4 Bedrooms | 1 Main Level Bedroom
- Walk-In Closet
Laundry
- Dryer
- Washer
Basement
- Basement Fills Entire Space Under The House
- Exterior Basement Entry
Schools
- Ridge View Elementary School
Utilities
- Central Heating and Cooling System
- Natural Gas Connected
Listing and Financial Details
- Assessor Parcel Number 33-07-452-021
Community Details
Overview
- Rosecrest Communities Association, Phone Number (801) 316-3215
- Graystone Subdivision
Recreation
- Snow Removal
Map
Home Values in the Area
Average Home Value in this Area
Tax History
| Year | Tax Paid | Tax Assessment Tax Assessment Total Assessment is a certain percentage of the fair market value that is determined by local assessors to be the total taxable value of land and additions on the property. | Land | Improvement |
|---|---|---|---|---|
| 2023 | $4,181 | $655,400 | $158,500 | $496,900 |
| 2022 | $4,318 | $668,200 | $155,400 | $512,800 |
| 2021 | $3,802 | $516,500 | $126,800 | $389,700 |
| 2020 | $3,606 | $461,800 | $114,500 | $347,300 |
| 2019 | $3,622 | $456,000 | $58,900 | $397,100 |
| 2018 | $807 | $55,000 | $55,000 | $0 |
| 2017 | $0 | $0 | $0 | $0 |
Property History
| Date | Event | Price | Change | Sq Ft Price |
|---|---|---|---|---|
| 06/27/2025 06/27/25 | Price Changed | $699,000 | -2.9% | $170 / Sq Ft |
| 05/15/2025 05/15/25 | For Sale | $720,000 | -- | $175 / Sq Ft |
Purchase History
| Date | Type | Sale Price | Title Company |
|---|---|---|---|
| Warranty Deed | -- | Provo Land Title Co |
Mortgage History
| Date | Status | Loan Amount | Loan Type |
|---|---|---|---|
| Open | $440,890 | New Conventional | |
| Previous Owner | $35,000,000 | Commercial |
Similar Homes in the area
Source: UtahRealEstate.com
MLS Number: 2086167
APN: 33-07-452-021-0000
- 4323 W Burwell Ln
- 4547 W Birkdale Dr
- 14771 S Palmerston Way
- 4358 W Burwell Ln Unit 87
- 4284 W Nash Ln
- 4369 W Hemsley Ln
- 14708 S Astin Ln Unit 302
- 14652 S Astin Ln Unit U102
- 4613 W Brookport Cir Unit V3-8
- 4753 Mossley Bend Dr
- 14654 S Bloom Dr Unit K301
- 14654 S Bloom Dr Unit K304
- 4234 W McKellen Dr Unit G301
- 14659 S Bloom Dr Unit L204
- 4771 W Juniper Bend Cir
- 4772 W Thorntree Ln
- 4317 W Quiet Shade Dr
- 14908 S Fawley Ln
- 14902 S Fawley Ln
- 4784 W Juniper Bend Cir
- 14541 S Juniper Shade Dr
- 14541 S Juniper Shade Dr
- 14527 S Quiet Shade Dr
- 14497 S Ronan Ln Unit 201
- 14888 S Sliding Rock Way
- 14886 S Marble Rock Way
- 14367 S Bella Vea Dr
- 3753 W Suri Rise Ln
- 3729 W Soft Whisper Way
- 14352 S Via Molvero Way
- 14997 S Still Harmony Way
- 5233 W Elk Horn Peak Dr
- 13694 S Devers Dr
- 13584 S Hanley Ln Unit 302
- 13816 S Carnoustie Ct
- 14487 S Cuchara Way Unit Gorgeous Daylight Basement
- 13643 S Lunday Ln
- 5665 W Prospero Ln
- 14064 S Rosaleen Ln
- 13469 S Dragon Fly Ln
