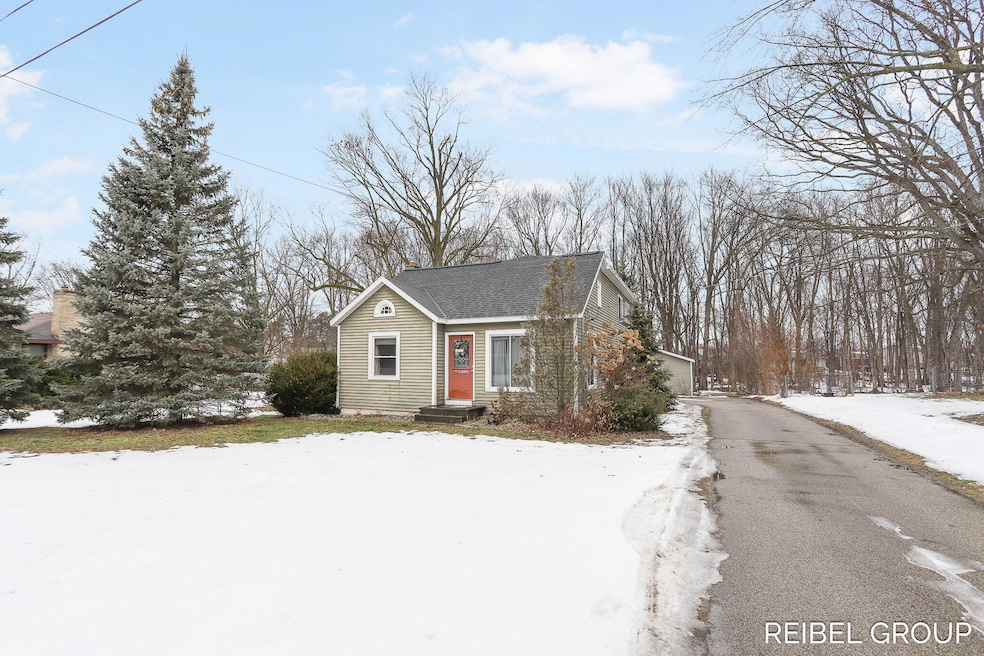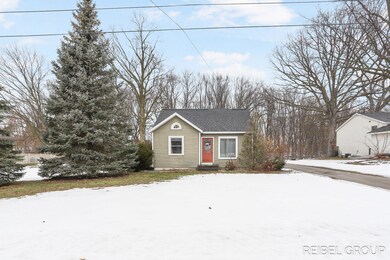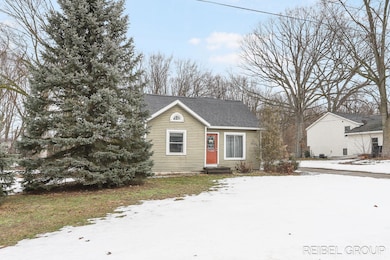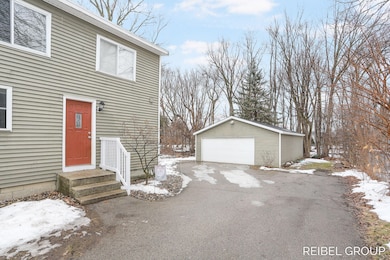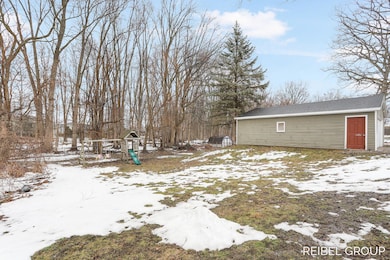
1495 Bauer Rd Jenison, MI 49428
Highlights
- Traditional Architecture
- Wood Flooring
- 2 Car Detached Garage
- Bauerwood Elementary School Rated A
- Mud Room
- Eat-In Kitchen
About This Home
As of March 2025Welcome to this fully updated 1.5-story home on a peaceful .56-acre lot in the sought after Jenison School District. Featuring an open floor plan, this home is designed for both functionality and style. The spacious main living area provides soaring cathedral ceilings and the fully updated kitchen comes with quartz countertops, stainless steel appliances, and new cabinetry, perfect for entertaining or everyday living! The main-level primary suite provides a private retreat with an ensuite bath. Upstairs, additional bedrooms offer flexible space for guests or a home office. Outside, enjoy the patio and open space, ideal for relaxation or outdoor gatherings. The oversized garage provides plenty room for parking or storage. Home also comes with newer roof, furnace and septic system.
Last Agent to Sell the Property
Five Star Real Estate (Grandv) License #6501382985 Listed on: 02/27/2025

Home Details
Home Type
- Single Family
Est. Annual Taxes
- $2,733
Year Built
- Built in 1949
Lot Details
- 0.57 Acre Lot
- Lot Dimensions are 95 x 247.50
- Shrub
- Garden
- Property is zoned LDR, LDR
Parking
- 2 Car Detached Garage
- Garage Door Opener
Home Design
- Traditional Architecture
- Composition Roof
- Vinyl Siding
Interior Spaces
- 2-Story Property
- Ceiling Fan
- Insulated Windows
- Window Treatments
- Mud Room
- Wood Flooring
- Laundry on main level
Kitchen
- Eat-In Kitchen
- Oven
- Range
- Microwave
- Dishwasher
Bedrooms and Bathrooms
- 3 Bedrooms | 1 Main Level Bedroom
- 2 Full Bathrooms
Basement
- Basement Fills Entire Space Under The House
- Partial Basement
Outdoor Features
- Patio
Utilities
- Forced Air Heating and Cooling System
- Heating System Uses Natural Gas
- Natural Gas Water Heater
- Septic System
- High Speed Internet
- Phone Available
- Cable TV Available
Ownership History
Purchase Details
Home Financials for this Owner
Home Financials are based on the most recent Mortgage that was taken out on this home.Purchase Details
Home Financials for this Owner
Home Financials are based on the most recent Mortgage that was taken out on this home.Purchase Details
Home Financials for this Owner
Home Financials are based on the most recent Mortgage that was taken out on this home.Purchase Details
Home Financials for this Owner
Home Financials are based on the most recent Mortgage that was taken out on this home.Similar Homes in Jenison, MI
Home Values in the Area
Average Home Value in this Area
Purchase History
| Date | Type | Sale Price | Title Company |
|---|---|---|---|
| Warranty Deed | $349,000 | Chicago Title Of Michigan | |
| Warranty Deed | $215,000 | Next Door Title Agency Llc | |
| Warranty Deed | $116,900 | First American Title Ins Co | |
| Warranty Deed | $136,000 | Metropolitan Title Company |
Mortgage History
| Date | Status | Loan Amount | Loan Type |
|---|---|---|---|
| Open | $331,550 | New Conventional | |
| Previous Owner | $205,000 | New Conventional | |
| Previous Owner | $204,250 | New Conventional | |
| Previous Owner | $107,500 | New Conventional | |
| Previous Owner | $111,055 | New Conventional | |
| Previous Owner | $100,000 | New Conventional | |
| Previous Owner | $108,800 | Purchase Money Mortgage | |
| Previous Owner | $12,282 | Unknown |
Property History
| Date | Event | Price | Change | Sq Ft Price |
|---|---|---|---|---|
| 03/26/2025 03/26/25 | Sold | $349,000 | +5.8% | $136 / Sq Ft |
| 03/04/2025 03/04/25 | Pending | -- | -- | -- |
| 02/27/2025 02/27/25 | For Sale | $330,000 | +53.5% | $129 / Sq Ft |
| 10/21/2019 10/21/19 | Sold | $215,000 | +10.3% | $84 / Sq Ft |
| 09/24/2019 09/24/19 | Pending | -- | -- | -- |
| 09/24/2019 09/24/19 | For Sale | $195,000 | +66.8% | $76 / Sq Ft |
| 06/17/2013 06/17/13 | Sold | $116,900 | +1.7% | $77 / Sq Ft |
| 05/17/2013 05/17/13 | Pending | -- | -- | -- |
| 05/17/2013 05/17/13 | For Sale | $114,900 | -- | $75 / Sq Ft |
Tax History Compared to Growth
Tax History
| Year | Tax Paid | Tax Assessment Tax Assessment Total Assessment is a certain percentage of the fair market value that is determined by local assessors to be the total taxable value of land and additions on the property. | Land | Improvement |
|---|---|---|---|---|
| 2024 | $2,372 | $126,800 | $0 | $0 |
| 2023 | $2,255 | $110,400 | $0 | $0 |
| 2022 | $2,475 | $99,100 | $0 | $0 |
| 2021 | $2,404 | $90,800 | $0 | $0 |
| 2020 | $2,377 | $83,500 | $0 | $0 |
| 2019 | $1,683 | $72,200 | $0 | $0 |
| 2018 | $1,570 | $66,200 | $0 | $0 |
| 2017 | $1,543 | $64,200 | $0 | $0 |
| 2016 | $1,533 | $60,300 | $0 | $0 |
| 2015 | $1,465 | $54,800 | $0 | $0 |
| 2014 | $1,465 | $54,000 | $0 | $0 |
Agents Affiliated with this Home
-
Tara Reibel
T
Seller's Agent in 2025
Tara Reibel
Five Star Real Estate (Grandv)
(616) 405-5478
28 Total Sales
-
Noel Berg

Buyer's Agent in 2025
Noel Berg
HomeRealty, LLC
(616) 402-3404
357 Total Sales
-
Jared Schuitema
J
Seller's Agent in 2019
Jared Schuitema
Bellabay Realty (SW)
(616) 644-2222
163 Total Sales
-
Kristen Schuitema
K
Seller Co-Listing Agent in 2019
Kristen Schuitema
Bellabay Realty (SW)
(616) 204-6263
19 Total Sales
-
Mark Haan
M
Buyer's Agent in 2019
Mark Haan
Red Door Realty Group LLC
(616) 915-7706
101 Total Sales
-
Kendra Haan
K
Buyer Co-Listing Agent in 2019
Kendra Haan
Red Door Realty Group LLC
(616) 633-0368
98 Total Sales
Map
Source: Southwestern Michigan Association of REALTORS®
MLS Number: 25007064
APN: 70-14-11-100-057
- 1439 Woodland St
- 8147 Willa Springs Dr Unit 10
- 7879 Ridgewood Dr
- 8682 Wallinwood Farms Dr
- 8299 Golfside Dr
- 7740 Chickadee Dr
- 2057 Pinewood St
- 8382 Wallinwood Springs Dr Unit 70
- 8696 Cedar Lake Dr
- 2133 Pinewood St
- 8324 Wallinwood Springs Dr Unit 15
- 7569 Astronaut Ave
- 8354 Hearthway Ave
- 8183 Lamplight Dr
- 2294 Pinewood St
- 7475 Astronaut Ave
- 7636 Walnut Ave
- 949 Village Ln Unit 149
- 7635 Sally Dr
- 610 Summerset Dr
