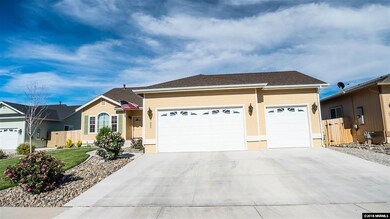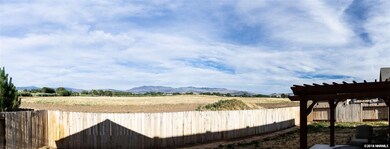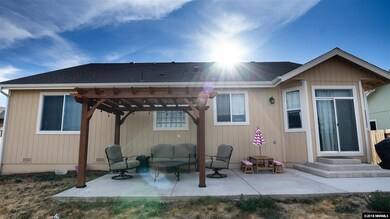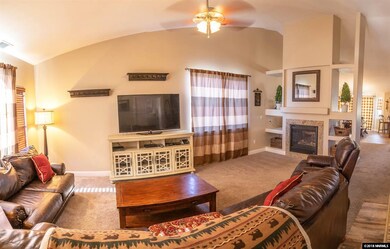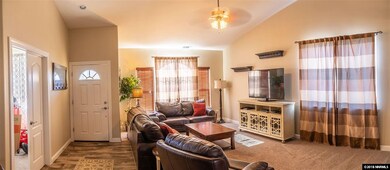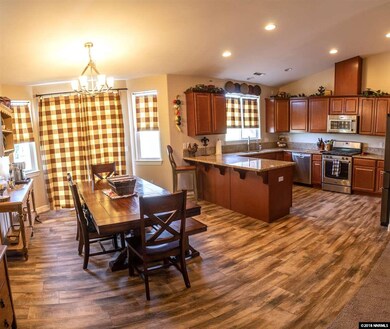
1495 Cardiff Dr Gardnerville, NV 89410
Highlights
- Mountain View
- High Ceiling
- Breakfast Area or Nook
- Bonus Room
- Great Room
- 3 Car Attached Garage
About This Home
As of November 2020This home is located at 1495 Cardiff Dr, Gardnerville, NV 89410 and is currently priced at $435,000, approximately $214 per square foot. This property was built in 2015. 1495 Cardiff Dr is a home located in Douglas County with nearby schools including Gardnerville Elementary School, Carson Valley Middle School, and Douglas County High School.
Home Details
Home Type
- Single Family
Est. Annual Taxes
- $4,238
Year Built
- Built in 2015
Lot Details
- 8,712 Sq Ft Lot
- Back Yard Fenced
- Landscaped
- Level Lot
- Open Lot
- Front Yard Sprinklers
- Sprinklers on Timer
HOA Fees
Parking
- 3 Car Attached Garage
- Garage Door Opener
Property Views
- Mountain
- Valley
Home Design
- Pitched Roof
- Shingle Roof
- Composition Roof
- Wood Siding
- Stick Built Home
Interior Spaces
- 2,028 Sq Ft Home
- 1-Story Property
- High Ceiling
- Ceiling Fan
- Gas Fireplace
- Double Pane Windows
- Blinds
- Great Room
- Living Room with Fireplace
- Dining Room with Fireplace
- Bonus Room
- Crawl Space
- Fire and Smoke Detector
Kitchen
- Breakfast Area or Nook
- Breakfast Bar
- Built-In Oven
- Gas Cooktop
- Microwave
- Dishwasher
- No Kitchen Appliances
- Disposal
Flooring
- Carpet
- Ceramic Tile
Bedrooms and Bathrooms
- 4 Bedrooms
- Walk-In Closet
- 2 Full Bathrooms
- Dual Sinks
- Primary Bathroom Bathtub Only
- Primary Bathroom includes a Walk-In Shower
Laundry
- Laundry Room
- Laundry in Garage
- Laundry Cabinets
Outdoor Features
- Patio
Schools
- Gardnerville Elementary School
- Carson Valley Middle School
- Douglas High School
Utilities
- Refrigerated Cooling System
- Forced Air Heating and Cooling System
- Heating System Uses Natural Gas
- Gas Water Heater
- Internet Available
- Phone Available
- Cable TV Available
Community Details
- $330 HOA Transfer Fee
- F S Residential Reno Association
- The community has rules related to covenants, conditions, and restrictions
Listing and Financial Details
- Home warranty included in the sale of the property
- Assessor Parcel Number 132033719014
Ownership History
Purchase Details
Home Financials for this Owner
Home Financials are based on the most recent Mortgage that was taken out on this home.Purchase Details
Purchase Details
Home Financials for this Owner
Home Financials are based on the most recent Mortgage that was taken out on this home.Purchase Details
Home Financials for this Owner
Home Financials are based on the most recent Mortgage that was taken out on this home.Purchase Details
Purchase Details
Purchase Details
Home Financials for this Owner
Home Financials are based on the most recent Mortgage that was taken out on this home.Similar Homes in Gardnerville, NV
Home Values in the Area
Average Home Value in this Area
Purchase History
| Date | Type | Sale Price | Title Company |
|---|---|---|---|
| Bargain Sale Deed | $525,000 | First American Title Minden | |
| Interfamily Deed Transfer | -- | First American Title Minden | |
| Bargain Sale Deed | $435,000 | First American Title Minden | |
| Bargain Sale Deed | $350,000 | Ticor Title Gardnerville | |
| Bargain Sale Deed | $2,307 | None Available | |
| Bargain Sale Deed | -- | Accommodation | |
| Bargain Sale Deed | $1,193,600 | Accommodation | |
| Bargain Sale Deed | $1,527,000 | Western Title Company Inc |
Mortgage History
| Date | Status | Loan Amount | Loan Type |
|---|---|---|---|
| Previous Owner | $421,950 | New Conventional | |
| Previous Owner | $355,350 | VA | |
| Previous Owner | $350,000 | VA | |
| Previous Owner | $1,527,000 | Purchase Money Mortgage | |
| Previous Owner | $1,527,000 | Unknown |
Property History
| Date | Event | Price | Change | Sq Ft Price |
|---|---|---|---|---|
| 11/17/2020 11/17/20 | Sold | $525,000 | 0.0% | $257 / Sq Ft |
| 10/06/2020 10/06/20 | Pending | -- | -- | -- |
| 10/05/2020 10/05/20 | For Sale | $525,000 | +20.7% | $257 / Sq Ft |
| 08/17/2018 08/17/18 | Sold | $435,000 | -3.3% | $214 / Sq Ft |
| 07/17/2018 07/17/18 | Pending | -- | -- | -- |
| 07/10/2018 07/10/18 | For Sale | $450,000 | +28.6% | $222 / Sq Ft |
| 03/23/2016 03/23/16 | Sold | $350,000 | -5.1% | $173 / Sq Ft |
| 02/08/2016 02/08/16 | Pending | -- | -- | -- |
| 09/26/2014 09/26/14 | For Sale | $368,995 | -- | $182 / Sq Ft |
Tax History Compared to Growth
Tax History
| Year | Tax Paid | Tax Assessment Tax Assessment Total Assessment is a certain percentage of the fair market value that is determined by local assessors to be the total taxable value of land and additions on the property. | Land | Improvement |
|---|---|---|---|---|
| 2025 | $5,862 | $160,094 | $38,500 | $121,594 |
| 2024 | $5,862 | $160,164 | $38,500 | $121,664 |
| 2023 | $5,513 | $152,462 | $38,500 | $113,962 |
| 2022 | $5,300 | $142,002 | $35,000 | $107,002 |
| 2021 | $5,156 | $132,910 | $31,500 | $101,410 |
| 2020 | $4,571 | $130,984 | $31,500 | $99,484 |
| 2019 | $4,438 | $125,329 | $28,000 | $97,329 |
| 2018 | $4,308 | $117,714 | $24,500 | $93,214 |
| 2017 | $4,239 | $118,297 | $24,500 | $93,797 |
| 2016 | $4,131 | $55,229 | $19,250 | $35,979 |
| 2015 | $2,021 | $55,229 | $19,250 | $35,979 |
| 2014 | $705 | $19,250 | $19,250 | $0 |
Agents Affiliated with this Home
-

Seller's Agent in 2020
Daniel Villalobos
Coldwell Banker Select RE M
(775) 721-7111
22 in this area
110 Total Sales
-

Seller's Agent in 2018
Matthew Carter
Ink Realty
(775) 690-2984
25 in this area
357 Total Sales
-
T
Seller's Agent in 2016
Timothy Egan
Coldwell Banker Select RE M
-

Buyer's Agent in 2016
Rhonda Kudrna
Intero
(775) 691-1846
8 in this area
70 Total Sales
Map
Source: Northern Nevada Regional MLS
MLS Number: 180009905
APN: 1320-33-719-014
- 1466 Cardiff Dr
- 1459 Cardiff Dr
- 1338 Petar Ln
- 1348 Chichester Dr
- 1399 Waterloo Ln
- 1449 N Marion Russell Dr
- 1447 N Marion Russell Dr
- 1357 Toler Ave
- 1466 Edlesborough Cir
- 1333 Toiyabe Ave
- 1373 Apollo Ave
- 1363 Waterloo Ln Unit B
- 1363 Waterloo Ln
- 1221 Lasso Ln
- 469 Blackbird Ln Unit Lot 22
- 453 Blackbird Ln Unit Lot 29
- 451 Blackbird Ln Unit Lot 30
- 339 Cattail Cir Unit Lot 31
- 1248 Cinch Trail Unit 3
- 1620 Bently Pkwy S

