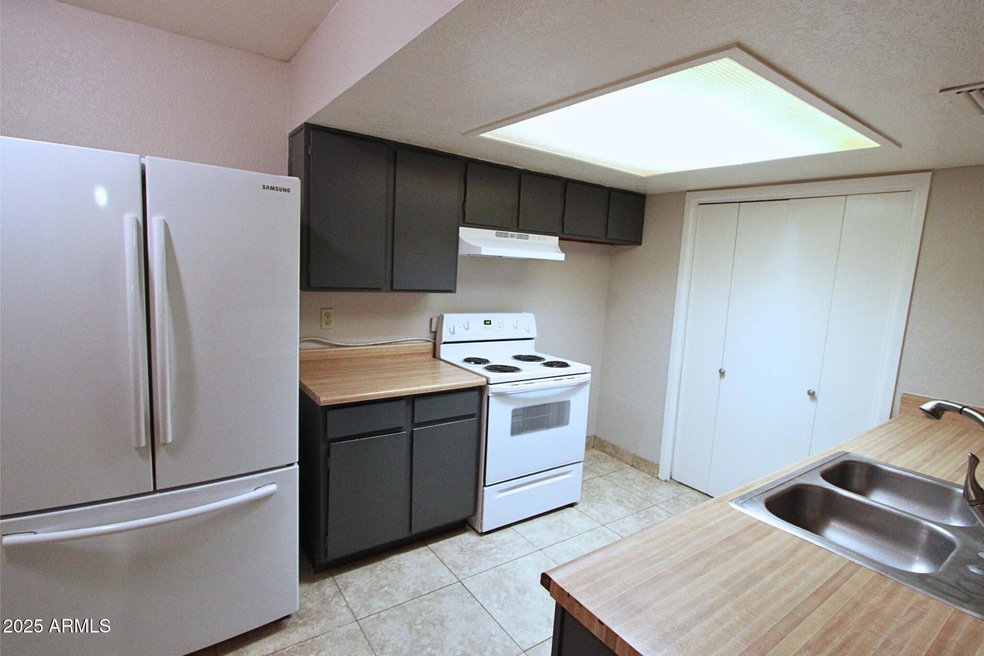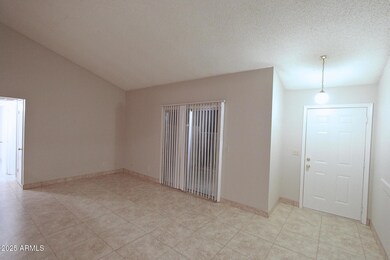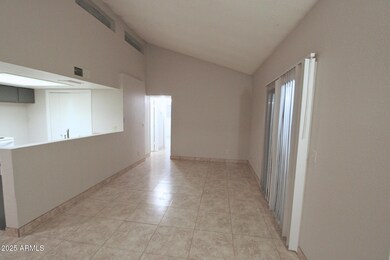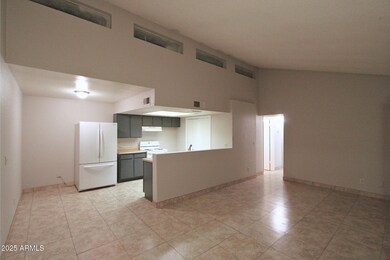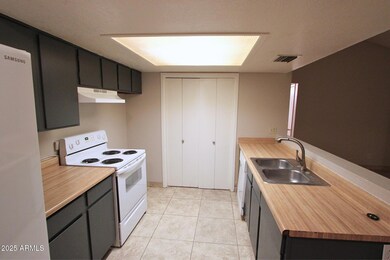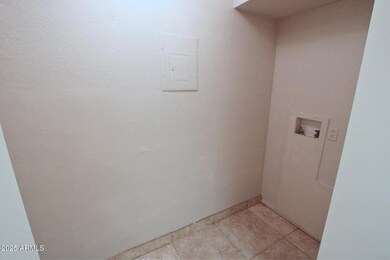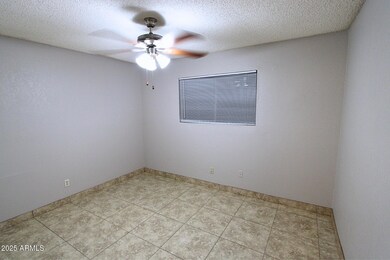1495 E 29th Ave Unit 3 Apache Junction, AZ 85119
Highlights
- 0.23 Acre Lot
- No HOA
- Eat-In Kitchen
- Contemporary Architecture
- Covered Patio or Porch
- Tile Flooring
About This Home
Beautiful 2-bedrooms, 1-bath 4-plex apartment in Apache Junction! Welcome to your new home! This spacious apartment boasts an inviting open floor plan, seamlessly connecting the kitchen and backyard for easy access and flow. The kitchen features a classic design with warm wooden cupboards, creating the perfect backdrop for all your culinary creations. The delightful living area is drenched in natural light, enhancing the warmth and comfort of your space. Both bedrooms are generously sized, offering plenty of room to relax and unwind. Step outside to your private fenced patio yard area, perfect for enjoying the outdoors in peace. Laundry day is made easy with full-size washer and dryer hookups right at your fingertips. Additional features include vaulted ceilings, covered parking, and a storage room for all your belongings. Conveniently located near US 60 and Tomahawk Rd, this apartment offers easy access to local amenities, dining, entertainment, and much more. Don't miss out on this beautiful living space in Apache Junction! We welcome all furry friends of any size!
Condo Details
Home Type
- Condominium
Est. Annual Taxes
- $1,580
Year Built
- Built in 1985
Lot Details
- 1 Common Wall
- Block Wall Fence
Parking
- 1 Carport Space
Home Design
- Contemporary Architecture
- Wood Frame Construction
- Composition Roof
- Stucco
Interior Spaces
- 872 Sq Ft Home
- 1-Story Property
- Ceiling Fan
- Tile Flooring
Kitchen
- Eat-In Kitchen
- Breakfast Bar
Bedrooms and Bathrooms
- 2 Bedrooms
- Primary Bathroom is a Full Bathroom
- 1 Bathroom
Laundry
- Laundry in unit
- 220 Volts In Laundry
- Washer Hookup
Outdoor Features
- Covered Patio or Porch
Schools
- Desert Vista Elementary School
- Cactus Canyon Junior High
- Apache Junction High School
Utilities
- Central Air
- Heating Available
- Septic Tank
Community Details
- No Home Owners Association
- Palm Springs Unit 15 Subdivision
Listing and Financial Details
- Property Available on 11/25/25
- $299 Move-In Fee
- Rent includes garbage collection
- 12-Month Minimum Lease Term
- $60 Application Fee
- Tax Lot 1607
- Assessor Parcel Number 102-27-106
Map
Source: Arizona Regional Multiple Listing Service (ARMLS)
MLS Number: 6951432
APN: 102-27-106
- 2605 S Tomahawk Rd Unit 46
- 2605 S Tomahawk Rd Unit 120
- 3500 S Tomahawk Lot 184 Rd Unit LOT
- 3500 S Tomahawk Unit 142 Rd
- 3500 S Tomahawk Rd Unit 153
- 3500 S Tomahawk Rd Unit 125
- 3500 S Tomahawk Rd Unit 126
- 3500 S Tomahawk Rd Unit 110
- 3500 S Tomahawk Rd Unit 113
- 3405 S Tomahawk Rd Unit 148
- 3405 S Tomahawk Rd Unit 215
- 1373 E 23rd Ave
- 982 E Mohave Ln
- 2691 S Chaparral Rd
- 3273 S Chaparral Rd
- 2179 E Cochise Ave
- 2181 E 27th Ave
- 3700 S Tomahawk Rd Unit 39
- 3700 S Tomahawk Rd Unit 43
- 3700 S Tomahawk Rd Unit 102
- 1376 E 30th Ave
- 1471 E 27th Ave Unit 2
- 1497 E 26th Ln Unit 2
- 3500 S Tomahawk Rd Unit 126
- 3264 S Chaparral Rd
- 2160 E Greenlee Ave
- 2232 E Greenlee Ave
- 2233 E 27th Ave
- 2213 E 35th Ave
- 3333 S Conestoga Rd
- 506 E Southern Ave Unit 1
- 528 E Navajo Ave Unit 3
- 498 E Mesquite Ave Unit 4
- 434 S Ironstone Dr Unit 434
- 379 Gypsum Dr
- 1435 E Old Hwy W
- 3710 S Goldfield Rd
- 2155 S Apache Dr Unit 3
- 2672 E Bluff Spring Ave
- 1904 S Apache Dr
