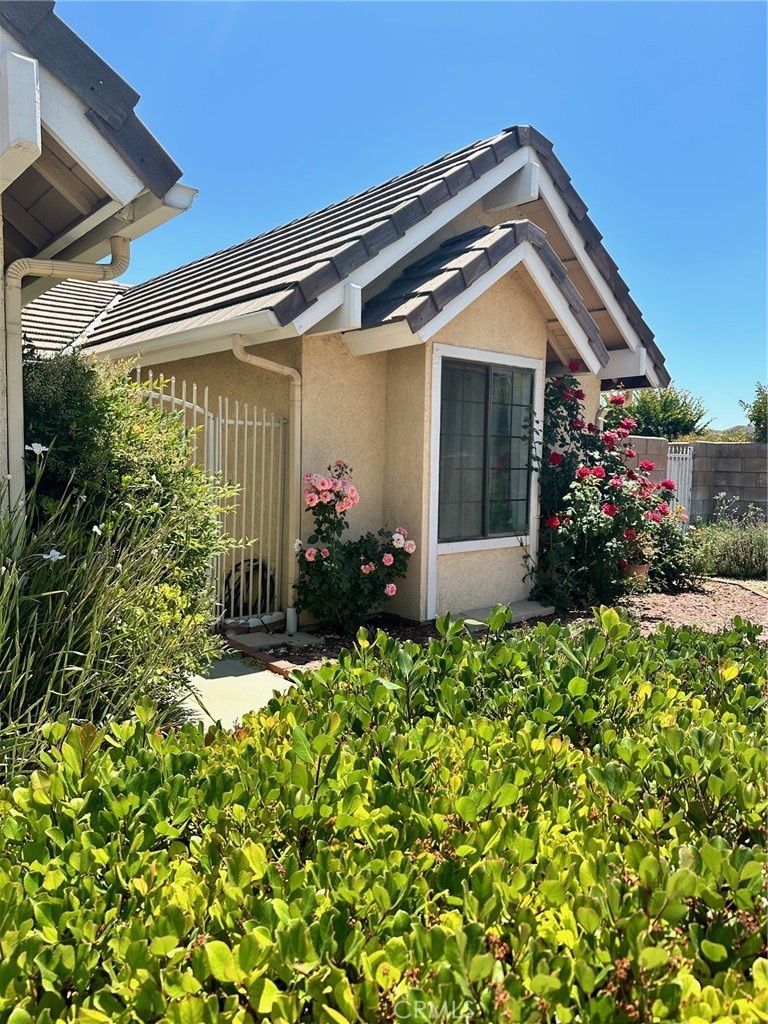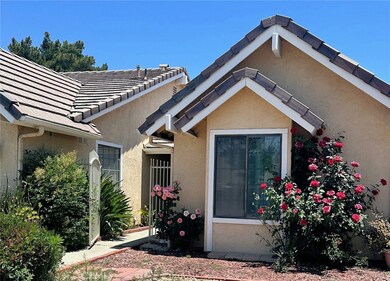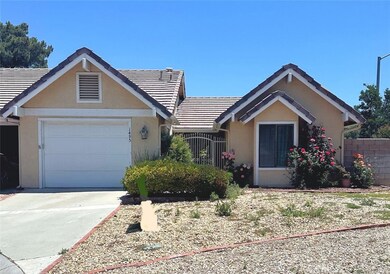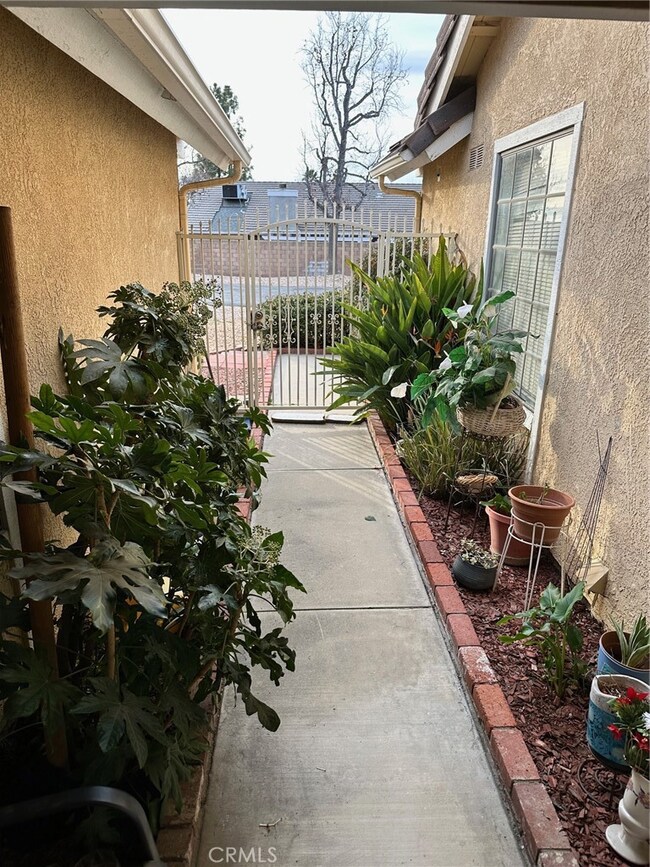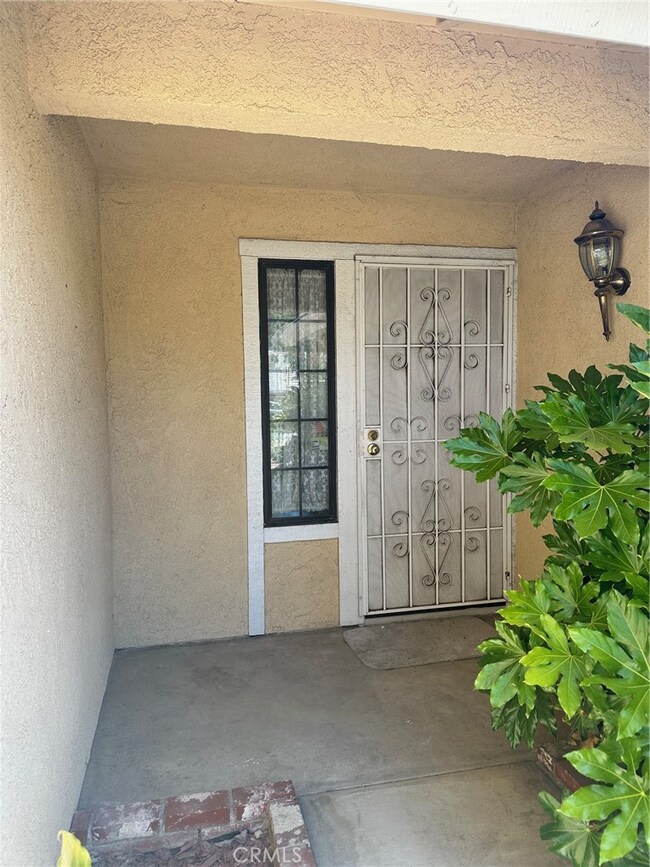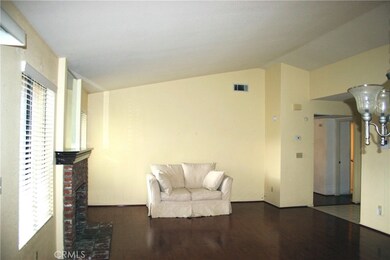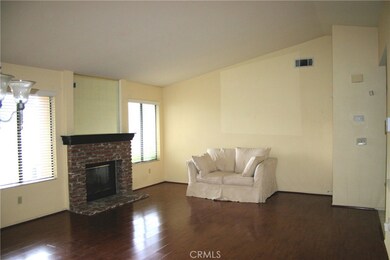
1495 Gates Cir San Jacinto, CA 92583
Rose Ranch NeighborhoodAbout This Home
As of September 2024This end unit in the American Village Community for 55+ is ready for a new owner to enjoy as much as the current owner has! The welcoming landscaped entry leads to a tiled entry. This home has a very well laid out floorplan for comfortable living. The open floorplan has the kitchen opening up to the dining area and living room. The kitchen set up is perfect for entertaining as there is sitting space at the counter and full view of the living area. The large windows and sliding glass door provide lots of light and the high ceilings in the living area make the rooms seem ample and spacious. The wrought iron security door also allows fresh air to circulate. During the winter, the fireplace can provide added warmth and coziness. The larger master bedroom also has several windows and high ceilings for ample space and lighting. The shower in the master bathroom has a small bench for comfort and convenience. The bedrooms are conveniently located on the opposite sides for more privacy. The second bathroom has a full tub enclosure. Plenty of storage space too.
The attached garage is another great perk of having direct entry access. Both the laundry facilities and the water heater are located inside the garage. Since it is an end unit, there is only one neighbor and there is an additional benefit of having a side yard area that can be utilized to suit your needs. You truly only have one neighbor in this location! The cul-de-sac formation allows for a larger front yard and privacy. The guest parking is also very convenient. There are two Club Houses in the Community that are available to reserve for special events. A separate storage parking area in the community is also available for an additional charge.
Shopping and transportation are conveniently located within walking distance.
The community is very welcoming, very well maintained and shows pride of ownership.
Last Agent to Sell the Property
JFI REALTY Brokerage Phone: 626 347-8194 License #01050420 Listed on: 06/01/2024
Property Details
Home Type
Condominium
Est. Annual Taxes
$1,088
Year Built
1991
Lot Details
0
HOA Fees
$100 per month
Parking
1
Listing Details
- Structure Type: House
- Assessments: Yes
- Property Attached: Yes
- Road Frontage Type: City Street
- Road Surface Type: Paved
- Security: Smoke Detector(s)
- View: No
- Zoning: R1
- Architectural Style: Contemporary
- Property Sub Type: Condominium
- Property Type: Residential
- Parcel Number: 437380064
- Year Built: 1991
- Special Features: None
Interior Features
- Fireplace: Yes
- Living Area: 1030.00 Square Feet
- Interior Amenities: Block Walls, Ceiling Fan(s), High Ceilings, Open Floorplan
- Stories: 1
- Entry Location: Front walkway
- Common Walls: 1 Common Wall, End Unit
- Flooring: Carpet, Laminate
- Accessibility Features: Grab Bars In Bathroom(s)
- Appliances: Yes
- Full Bathrooms: 2
- Full And Three Quarter Bathrooms: 2
- Total Bedrooms: 2
- Door Features: Mirror Closet Door(s), Sliding Doors
- Eating Area: Breakfast Counter / Bar
- Entry Level: 1
- Fireplace Features: Living Room, Gas
- Levels: One
- Main Level Bathrooms: 2
- Main Level Bedrooms: 2
- Price Per Square Foot: 247.09
- Room Type: All Bedrooms Down, Entry, Living Room, Primary Bathroom
- Window Features: Blinds, Double Pane Windows, Screens
- Bathroom Features: Bathtub, Low Flow Toilet(s), Shower In Tub
- Room Kitchen Features: Corian Counters, Kitchen Open To Family Room
Exterior Features
- Patio: Yes
- Foundation: Slab
- Fence: Yes
- Fencing: Block, Wrought Iron
- Patio And Porch Features: Concrete, Covered, Patio Open
- Pool Private: No
- Roof: Shingle, Tile
- Spa: No
- Construction Materials: Drywall Walls, Stucco
Garage/Parking
- Attached Garage: Yes
- Garage Spaces: 1.00
- Parking: Yes
- Parking Features: Direct Garage Access, Concrete, Garage, Garage Faces Front, Garage - Single Door
- Total Parking Spaces: 1.00
Utilities
- Utilities: Cable Available, Electricity Connected, Natural Gas Connected, Sewer Connected, Water Connected
- Heating: Yes
- Laundry: Yes
- Appliances: Dishwasher, Electric Oven, Free-Standing Range, Disposal, Microwave, Water Heater
- Electric: 220 Volts in Garage
- Heating Type: Central
- Laundry Features: In Garage
- Sewer: Public Sewer
- Water Source: Public
- Cooling: Central Air
- Cooling: Yes
Condo/Co-op/Association
- Association: Yes
- Amenities: Clubhouse, Insurance, Maintenance Grounds, Pet Rules, Pets Permitted, Management
- Association Fee: 100.00
- Association Fee Frequency: Monthly
- Association Name: American Village HOA
- Phone: 9513916048
- Senior Community: Yes
- Common Interest: Planned Development
- Community Features: Curbs, Street Lights
- Association Management: American
Schools
- School District: San Jacinto Unified
Lot Info
- Additional Parcels: No
- Land Lease: No
- Lot Features: Back Yard, Close to Clubhouse, Cul-De-Sac, Landscaped, Patio Home
- Lot Size Sq Ft: 3485.00
- Lot Size Acres: 0.0800
- Latitude Manual: 33.77252400
Multi Family
- Lease Considered: No
- Lot Size Area: 3485.0000 Square Feet
- Number Of Units In Community: 150
- Number Of Units Total: 1
Tax Info
- Tax Census Tract: 435.12
- Tax Lot: 64
- Tax Tract Number: 24419
- TaxOtherAnnualAssessmentAmount: 117.00
Ownership History
Purchase Details
Home Financials for this Owner
Home Financials are based on the most recent Mortgage that was taken out on this home.Purchase Details
Purchase Details
Home Financials for this Owner
Home Financials are based on the most recent Mortgage that was taken out on this home.Purchase Details
Purchase Details
Home Financials for this Owner
Home Financials are based on the most recent Mortgage that was taken out on this home.Similar Homes in San Jacinto, CA
Home Values in the Area
Average Home Value in this Area
Purchase History
| Date | Type | Sale Price | Title Company |
|---|---|---|---|
| Grant Deed | $254,500 | Fidelity National Title | |
| Deed | -- | None Listed On Document | |
| Grant Deed | $76,500 | Wfg Title Company | |
| Trustee Deed | $73,000 | None Available | |
| Grant Deed | $82,500 | First American Title Co |
Mortgage History
| Date | Status | Loan Amount | Loan Type |
|---|---|---|---|
| Previous Owner | $285,000 | Reverse Mortgage Home Equity Conversion Mortgage | |
| Previous Owner | $187,500 | Reverse Mortgage Home Equity Conversion Mortgage | |
| Previous Owner | $255,000 | Reverse Mortgage Home Equity Conversion Mortgage | |
| Previous Owner | $26,873 | Unknown | |
| Previous Owner | $54,100 | Unknown | |
| Previous Owner | $56,000 | No Value Available |
Property History
| Date | Event | Price | Change | Sq Ft Price |
|---|---|---|---|---|
| 09/24/2024 09/24/24 | Sold | $254,500 | -4.0% | $247 / Sq Ft |
| 07/29/2024 07/29/24 | Pending | -- | -- | -- |
| 07/19/2024 07/19/24 | Price Changed | $265,000 | -1.9% | $257 / Sq Ft |
| 06/28/2024 06/28/24 | Price Changed | $270,000 | -1.8% | $262 / Sq Ft |
| 06/01/2024 06/01/24 | For Sale | $275,000 | +259.5% | $267 / Sq Ft |
| 08/09/2014 08/09/14 | Sold | $76,500 | +3.4% | $74 / Sq Ft |
| 08/07/2014 08/07/14 | Pending | -- | -- | -- |
| 05/14/2014 05/14/14 | For Sale | $74,000 | -- | $72 / Sq Ft |
Tax History Compared to Growth
Tax History
| Year | Tax Paid | Tax Assessment Tax Assessment Total Assessment is a certain percentage of the fair market value that is determined by local assessors to be the total taxable value of land and additions on the property. | Land | Improvement |
|---|---|---|---|---|
| 2023 | $1,088 | $88,364 | $23,100 | $65,264 |
| 2022 | $1,061 | $86,633 | $22,648 | $63,985 |
| 2021 | $1,044 | $84,935 | $22,204 | $62,731 |
| 2020 | $1,034 | $84,065 | $21,977 | $62,088 |
| 2019 | $1,014 | $82,418 | $21,547 | $60,871 |
| 2018 | $995 | $80,803 | $21,125 | $59,678 |
| 2017 | $975 | $79,219 | $20,711 | $58,508 |
| 2016 | $932 | $77,666 | $20,305 | $57,361 |
| 2015 | $920 | $76,500 | $20,000 | $56,500 |
| 2014 | $991 | $84,000 | $31,000 | $53,000 |
Agents Affiliated with this Home
-
CHRISTINE FLORES
C
Seller's Agent in 2024
CHRISTINE FLORES
JFI REALTY
(626) 347-8194
1 in this area
23 Total Sales
-
Herbert Medrano

Buyer's Agent in 2024
Herbert Medrano
First Family Homes
1 in this area
14 Total Sales
-
T
Seller's Agent in 2014
Timothy Maurer
Map
Source: California Regional Multiple Listing Service (CRMLS)
MLS Number: CV24111360
APN: 437-380-064
- 1434 Senator Way
- 1454 Congress Way
- 705 Carnation Ln
- 766 Carnation Ln
- 1569 Wisteria Dr
- 685 Yarrow Dr
- 1360 Senator Way
- 1365 Yorktown Cir
- 781 Camino de Plata
- 681 Daffodil Ln
- 689 Daffodil Ln
- 697 Daffodil Ln
- 1704 Ametista Dr
- 1758 Wisteria Dr
- 797 Camino de Plata
- 1335 Exeter Ct
- 1345 Trenton Cir
- 1355 Freedom Way
- 728 Camino de Oro
- 1331 Freedom Way
