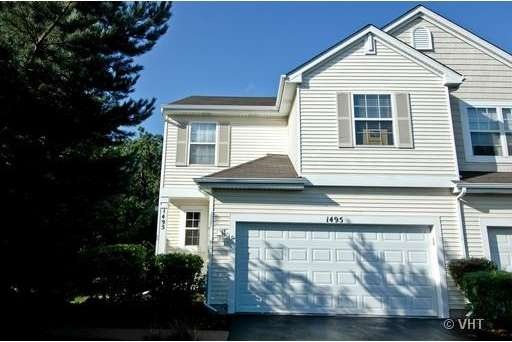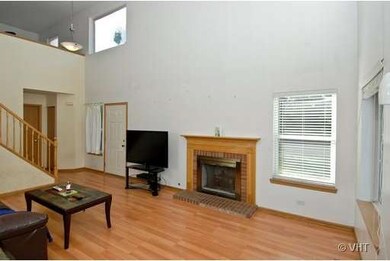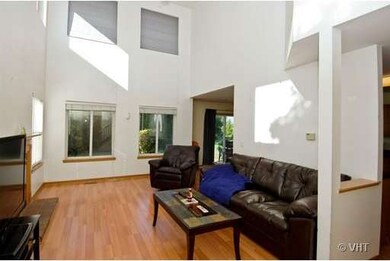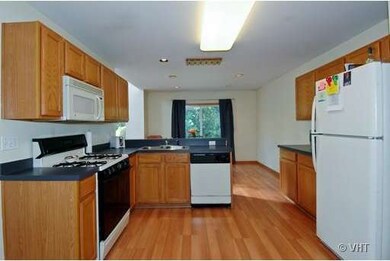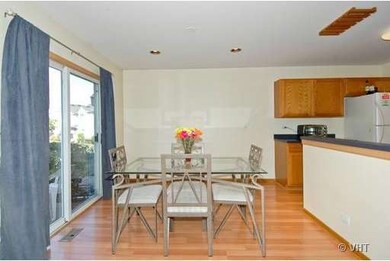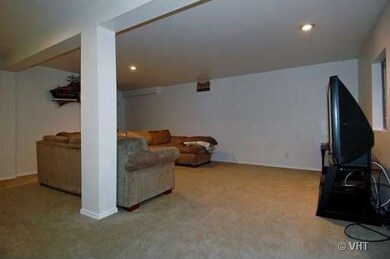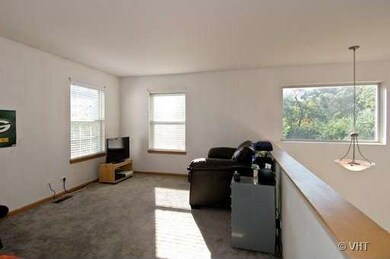
1495 Meadowsedge Ln Unit 38B1 Carpentersville, IL 60110
Estimated Value: $245,000 - $308,000
Highlights
- Vaulted Ceiling
- Loft
- Cul-De-Sac
- Sleepy Hollow Elementary School Rated A-
- End Unit
- Attached Garage
About This Home
As of February 2014One lender short sale! PRE-APPROVED! Private end unit next to wooded lot! 2 story Family Room with gorgeous fireplace! 2 bedrooms with a loft that could be a 3rd bedroom! 2 car garage! Pergo floors! Eat-in kitchen & formal dining room! Master with w/I closet and sep tub/shower in bath! Finished basement! Close to shopping, schools, Randall Rd and 90! Approved at list price!
Property Details
Home Type
- Condominium
Est. Annual Taxes
- $5,394
Year Built
- 1999
Lot Details
- End Unit
- Cul-De-Sac
HOA Fees
- $120 per month
Parking
- Attached Garage
- Garage Transmitter
- Garage Door Opener
- Driveway
- Parking Included in Price
Home Design
- Slab Foundation
- Asphalt Shingled Roof
- Vinyl Siding
Interior Spaces
- Vaulted Ceiling
- Wood Burning Fireplace
- Fireplace With Gas Starter
- Loft
- Laminate Flooring
- Finished Basement
- Basement Fills Entire Space Under The House
Kitchen
- Breakfast Bar
- Oven or Range
- Microwave
- Dishwasher
- Disposal
Utilities
- Forced Air Heating and Cooling System
- Heating System Uses Gas
Listing and Financial Details
- $931 Seller Concession
Ownership History
Purchase Details
Purchase Details
Home Financials for this Owner
Home Financials are based on the most recent Mortgage that was taken out on this home.Purchase Details
Home Financials for this Owner
Home Financials are based on the most recent Mortgage that was taken out on this home.Purchase Details
Home Financials for this Owner
Home Financials are based on the most recent Mortgage that was taken out on this home.Similar Homes in the area
Home Values in the Area
Average Home Value in this Area
Purchase History
| Date | Buyer | Sale Price | Title Company |
|---|---|---|---|
| Gamboa Mary Jane | -- | Chicago Title Insurance Co | |
| Gamboa Mary Jane | $96,500 | Baird & Warner Title Service | |
| Roche William A | $207,500 | Lawyers Title Ins | |
| Mcquillen Peter J | $150,500 | First American Title Ins Co |
Mortgage History
| Date | Status | Borrower | Loan Amount |
|---|---|---|---|
| Open | Gamboa Mary Jane | $91,675 | |
| Previous Owner | Roche William A | $220,210 | |
| Previous Owner | Roche William A | $216,956 | |
| Previous Owner | Roche William A | $166,000 | |
| Previous Owner | Roche William A | $41,500 | |
| Previous Owner | Mcquillen Peter J | $25,000 | |
| Previous Owner | Mcquillen Peter J | $138,400 | |
| Previous Owner | Mcquillen Peter J | $142,300 |
Property History
| Date | Event | Price | Change | Sq Ft Price |
|---|---|---|---|---|
| 02/18/2014 02/18/14 | Sold | $96,500 | +1.0% | $66 / Sq Ft |
| 02/22/2013 02/22/13 | Pending | -- | -- | -- |
| 12/28/2012 12/28/12 | Price Changed | $95,500 | 0.0% | $66 / Sq Ft |
| 12/28/2012 12/28/12 | For Sale | $95,500 | -4.5% | $66 / Sq Ft |
| 09/23/2012 09/23/12 | Pending | -- | -- | -- |
| 09/10/2012 09/10/12 | Price Changed | $100,000 | -9.1% | $69 / Sq Ft |
| 09/01/2012 09/01/12 | For Sale | $110,000 | -- | $76 / Sq Ft |
Tax History Compared to Growth
Tax History
| Year | Tax Paid | Tax Assessment Tax Assessment Total Assessment is a certain percentage of the fair market value that is determined by local assessors to be the total taxable value of land and additions on the property. | Land | Improvement |
|---|---|---|---|---|
| 2023 | $5,394 | $72,198 | $7,532 | $64,666 |
| 2022 | $5,293 | $66,784 | $7,532 | $59,252 |
| 2021 | $5,169 | $63,058 | $7,112 | $55,946 |
| 2020 | $5,083 | $61,640 | $6,952 | $54,688 |
| 2019 | $4,969 | $58,516 | $6,600 | $51,916 |
| 2018 | $4,823 | $54,601 | $6,469 | $48,132 |
| 2017 | $4,624 | $51,076 | $6,051 | $45,025 |
| 2016 | $4,781 | $49,454 | $5,859 | $43,595 |
| 2015 | -- | $44,620 | $5,490 | $39,130 |
| 2014 | -- | $43,387 | $5,338 | $38,049 |
| 2013 | -- | $46,660 | $5,501 | $41,159 |
Agents Affiliated with this Home
-
Amy Foote

Seller's Agent in 2014
Amy Foote
Compass
(847) 602-9979
89 in this area
404 Total Sales
-
David Couzins
D
Buyer's Agent in 2014
David Couzins
D&G Real Estate Corporation
(847) 354-1693
1 Total Sale
Map
Source: Midwest Real Estate Data (MRED)
MLS Number: MRD08149551
APN: 03-18-203-055
- 2802 Forestview Dr
- 2519 Quail Cove
- 8314 Sierra Woods Ln Unit 8314
- 2834 Forestview Dr
- 7367 Grandview Ct Unit 95
- lot 009 Huntley Rd
- 6850 Huntley Rd
- 3505 Carlisle Ln
- 7130 Westwood Dr Unit 231
- 3210 Drury Ln
- 2451 Stonegate Rd Unit 2451
- 7073 Westwood Dr Unit 352
- 17N431 Oak Knoll Ln
- 3597 Lexington Ln
- 36W340 Huntley Rd
- 4030 Sutton Ct
- 36W461 Binnie Rd
- 4711 Windridge Ct
- Lot 133 Walnut Dr
- Lot 132 Walnut Dr
- 1495 Meadowsedge Ln Unit 38B1
- 1505 Meadowsedge Ln Unit 38B6
- 1501 Meadowsedge Ln Unit 38A4
- 1503 Meadowsedge Ln Unit 38A5
- 1497 Meadowsedge Ln Unit 38A2
- 1499 Meadowsedge Ln Unit 38A3
- 1503 Meadowsedge Ln Unit 1503
- 1489 Meadowsedge Ln Unit 39D3
- 1485 Meadowsedge Ln Unit 39B1
- 1491 Meadowsedge Ln Unit 39C4
- 1493 Meadowsedge Ln Unit 39B5
- 1487 Meadowsedge Ln Unit 39A2
- 1493 Meadowsedge Ln
- 1487 Meadowsedge Ln Unit 1487
- 1517 Meadowsedge Ln Unit 37B6
- 1515 Meadowsedge Ln Unit 37D4
- 1511 Meadowsedge Ln Unit 37D3
- 1513 Meadowsedge Ln Unit 37C5
- 1509 Meadowsedge Ln Unit 37C2
- 1507 Meadowsedge Ln Unit 37B1
