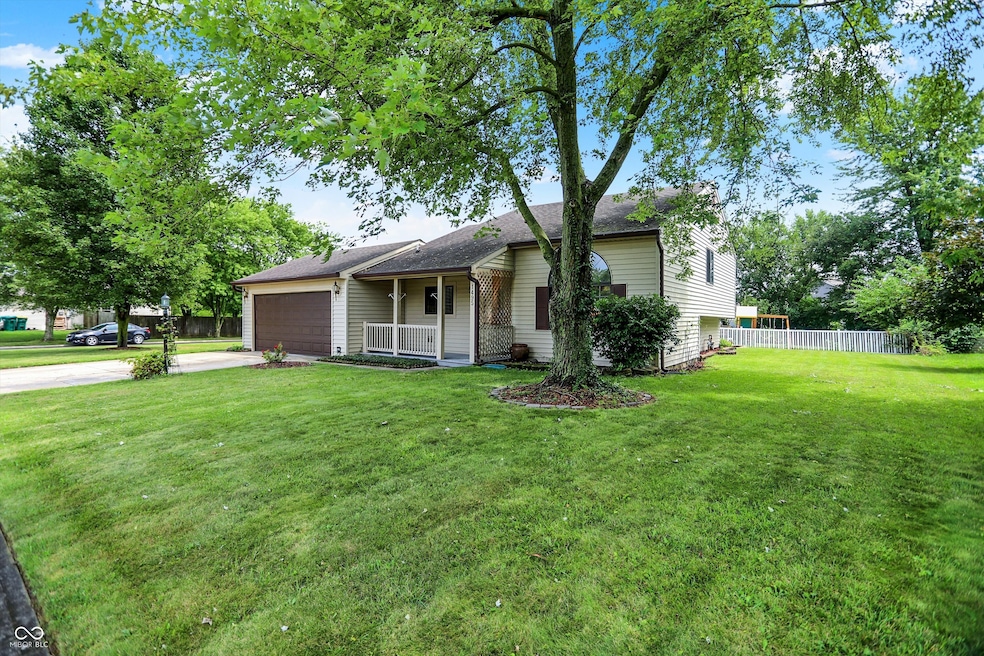
1495 Michigan Rd Franklin, IN 46131
Estimated payment $1,657/month
Highlights
- Mature Trees
- Corner Lot
- Eat-In Country Kitchen
- Vaulted Ceiling
- Gazebo
- 2 Car Attached Garage
About This Home
Welcome to this charming and newly refreshed 2-bedroom, 2-bath tri-level home set on a large corner lot in Franklin! This versatile home offers fantastic living spaces and thoughtful updates throughout. Step inside to a spacious and freshly painted interior featuring beautiful hard-surface flooring throughout. The large great room boasts vaulted ceilings, creating an open and airy feel. A flexible downstairs bonus room can easily be converted back into a 3rd bedroom with its own en-suite bathroom, perfect for guests or growing needs. The basement family room provides an ideal setting for a home theater or an expansive entertaining area. The garage features an epoxy floor and custom shelving, offering excellent organization, and both existing bedrooms come complete with walk-in closets, providing ample storage. Enjoy year-round relaxation in the 12x12 all-season sunroom, a versatile space perfect for a "man-cave," "she-shed," or simply a serene retreat. Step outside to your private backyard oasis, fully enclosed by a privacy fence. Entertain on the 27x13 wood deck that extends to an additional 13x10 deck covered by a charming pergola. Gather around the firepit on cool evenings, and gardeners will appreciate the convenient outdoor wash sink. Plus, there's a large attached storage shed for all your outdoor essentials. The property also includes an additional side yard with numerous flower beds, adding vibrant curb appeal. This home boasts a great location with easy access to Franklin, Greenwood, and Indianapolis, offering the perfect blend of suburban tranquility and urban convenience! This home is a true gem!
Home Details
Home Type
- Single Family
Est. Annual Taxes
- $2,534
Year Built
- Built in 1993
Lot Details
- 9,823 Sq Ft Lot
- Corner Lot
- Mature Trees
HOA Fees
- $5 Monthly HOA Fees
Parking
- 2 Car Attached Garage
Home Design
- Vinyl Siding
Interior Spaces
- 3-Story Property
- Woodwork
- Vaulted Ceiling
- Combination Kitchen and Dining Room
- Ceramic Tile Flooring
- Laundry Room
Kitchen
- Eat-In Country Kitchen
- Electric Oven
- Built-In Microwave
- Disposal
Bedrooms and Bathrooms
- 2 Bedrooms
Finished Basement
- Basement Fills Entire Space Under The House
- Sump Pump
- Crawl Space
Outdoor Features
- Fire Pit
- Gazebo
- Shed
- Storage Shed
Schools
- Creekside Elementary School
- Franklin Community Middle School
- Custer Baker Intermediate School
- Franklin Community High School
Utilities
- Forced Air Heating and Cooling System
- Gas Water Heater
- Water Purifier
Community Details
- Association fees include home owners
- Association Phone (317) 534-0200
- Knollwood Farms Subdivision
- Property managed by Elite Property Management
- The community has rules related to covenants, conditions, and restrictions
Listing and Financial Details
- Tax Lot 274
- Assessor Parcel Number 410533011115000009
Map
Home Values in the Area
Average Home Value in this Area
Tax History
| Year | Tax Paid | Tax Assessment Tax Assessment Total Assessment is a certain percentage of the fair market value that is determined by local assessors to be the total taxable value of land and additions on the property. | Land | Improvement |
|---|---|---|---|---|
| 2025 | $2,534 | $251,200 | $32,000 | $219,200 |
| 2024 | $2,534 | $229,300 | $32,000 | $197,300 |
| 2023 | $2,430 | $219,000 | $32,000 | $187,000 |
| 2022 | $2,243 | $202,000 | $28,200 | $173,800 |
| 2021 | $1,858 | $168,500 | $28,200 | $140,300 |
| 2020 | $1,528 | $139,800 | $28,200 | $111,600 |
| 2019 | $1,368 | $125,900 | $10,000 | $115,900 |
| 2018 | $1,186 | $118,000 | $10,000 | $108,000 |
| 2017 | $1,191 | $117,100 | $10,000 | $107,100 |
| 2016 | $1,042 | $112,100 | $10,000 | $102,100 |
| 2014 | $980 | $97,000 | $17,800 | $79,200 |
| 2013 | $980 | $101,400 | $18,400 | $83,000 |
Property History
| Date | Event | Price | Change | Sq Ft Price |
|---|---|---|---|---|
| 08/05/2025 08/05/25 | Pending | -- | -- | -- |
| 07/29/2025 07/29/25 | For Sale | $265,000 | -- | $160 / Sq Ft |
Similar Homes in Franklin, IN
Source: MIBOR Broker Listing Cooperative®
MLS Number: 22053277
APN: 41-05-33-011-115.000-009
- 3845 Jason Ave
- 3833 Jason Ave
- 3821 Jason Ave
- 3844 Jason Ave
- 3892 Jason Ave
- 1458 Scarlett Ct
- 1448 Kelso Dr
- Alan Plan at Kingsbridge - Venture
- Valencia Plan at Kingsbridge - Venture
- Aspen Plan at Kingsbridge - SM Venture
- Hampshire Plan at Kingsbridge - Venture
- Paddington Plan at Kingsbridge - 3-Car Venture
- Wentworth Plan at Kingsbridge - 3-Car Venture
- Alan Plan at Kingsbridge - SM Venture
- Ironwood Plan at Kingsbridge - SM Venture
- Jasper Plan at Kingsbridge - 3-Car Venture
- Kingston Plan at Kingsbridge - Venture
- Broadmoor Plan at Kingsbridge - SM Venture
- 3930 Sarasota Dr
- 3785 Jason Ave






